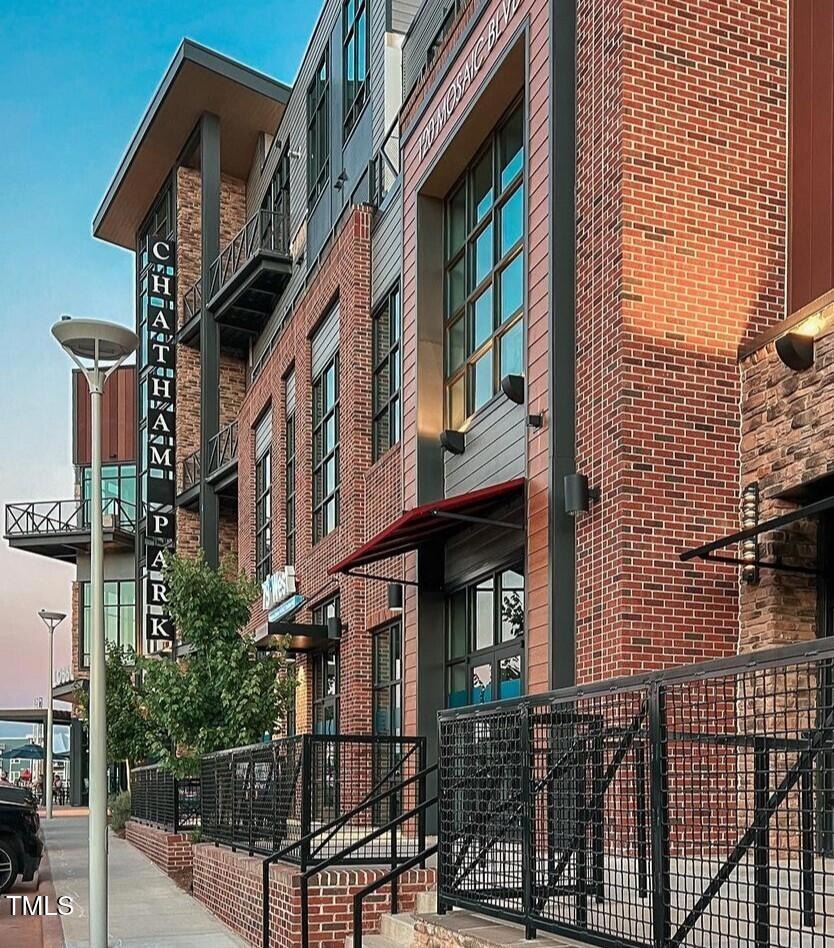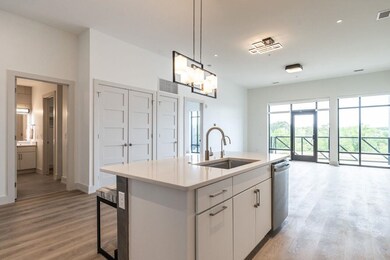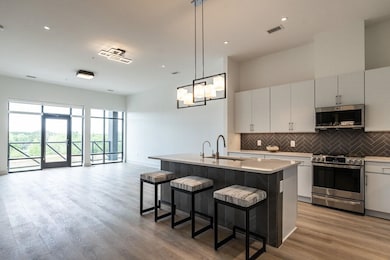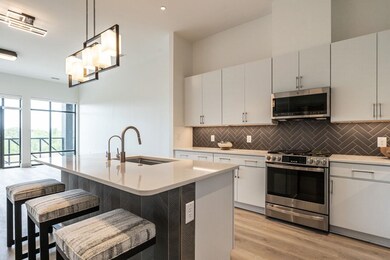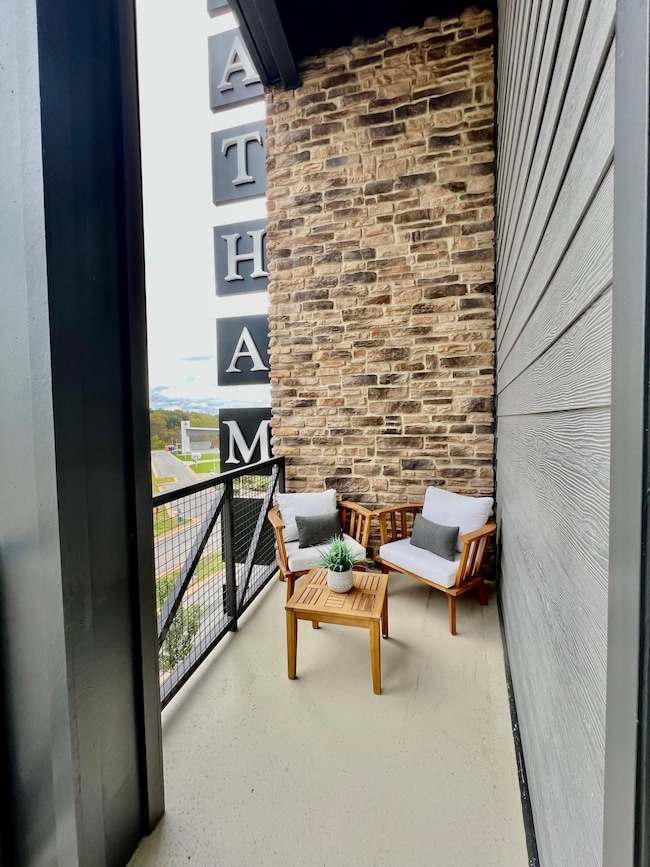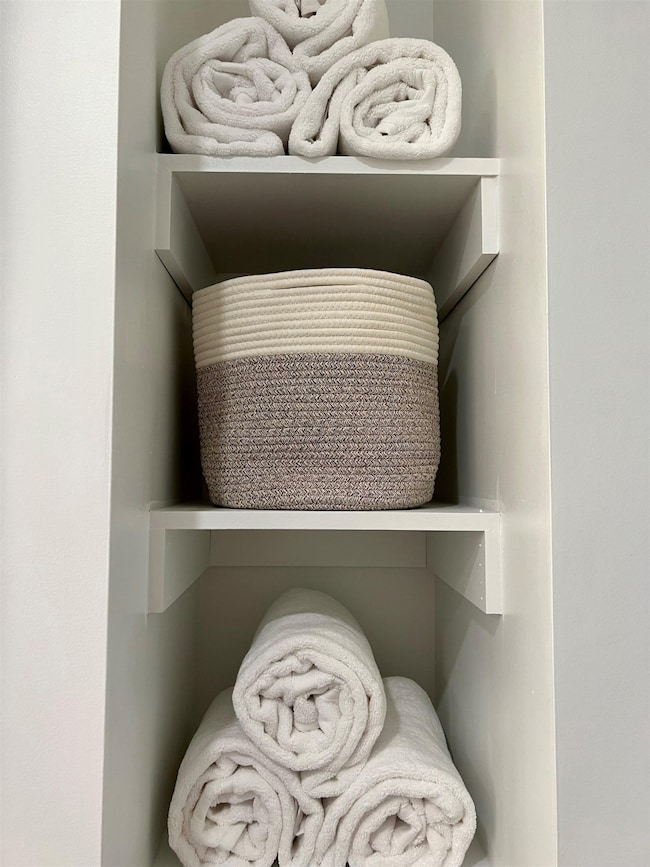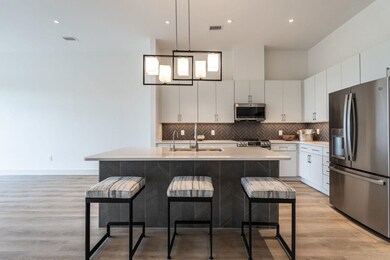120 Mosaic Blvd Unit 307 Pittsboro, NC 27312
Estimated payment $3,315/month
Total Views
5,414
1
Bed
1
Bath
1,045
Sq Ft
$421
Price per Sq Ft
Highlights
- New Construction
- Clubhouse
- Main Floor Primary Bedroom
- Perry W. Harrison Elementary School Rated A
- Modernist Architecture
- High Ceiling
About This Home
Investors Welcome! The Opal is Tessera's Large 1 bedroom modern, amenity-rich condominium featuring 2 separate balconies to enjoy views of Mosaic! Interior finishes include soaring 11 ft. ceilings in main living areas highlighted by black-framed windows, luxe kitchens with Quartz countertops, soft-close wood cabinetry, expansive island, Smart appliances, LVP luxury flooring, decorative lighting with mini can lights, bathroom w tile floors & shower, designer bedroom closet, and so much more! Master with private balcony. Parking space is p-9. Storage in basement included. Roof top club house!
Property Details
Home Type
- Condominium
Year Built
- Built in 2024 | New Construction
HOA Fees
- $570 Monthly HOA Fees
Home Design
- Modernist Architecture
- Modern Architecture
- Brick Exterior Construction
- Frame Construction
- Stone
Interior Spaces
- 1,045 Sq Ft Home
- 1-Story Property
- Smooth Ceilings
- High Ceiling
- Blinds
- Entrance Foyer
- Family Room
- Combination Dining and Living Room
Kitchen
- Eat-In Kitchen
- Electric Range
- Microwave
- Plumbed For Ice Maker
- Dishwasher
- Quartz Countertops
Flooring
- Tile
- Luxury Vinyl Tile
- Vinyl
Bedrooms and Bathrooms
- 1 Primary Bedroom on Main
- Walk-In Closet
- 1 Full Bathroom
- Bathtub with Shower
- Walk-in Shower
Laundry
- Laundry closet
- Dryer
- Washer
Parking
- 1 Parking Space
- Covered Parking
- Assigned Parking
Accessible Home Design
- Accessible Elevator Installed
- Handicap Accessible
Schools
- Perry Harrison Elementary School
- Horton Middle School
- Northwood High School
Utilities
- Forced Air Heating and Cooling System
- Tankless Water Heater
- High Speed Internet
Listing and Financial Details
- Assessor Parcel Number 0094073-307
Community Details
Overview
- Association fees include ground maintenance, maintenance structure, road maintenance, trash
- Tessera At Mosaic Condominium Association, Phone Number (919) 564-9134
- Built by Sanford Contracting
- Mosaic At Chatham Park Subdivision, The Opal Floorplan
Additional Features
- Clubhouse
- Card or Code Access
Map
Create a Home Valuation Report for This Property
The Home Valuation Report is an in-depth analysis detailing your home's value as well as a comparison with similar homes in the area
Home Values in the Area
Average Home Value in this Area
Property History
| Date | Event | Price | List to Sale | Price per Sq Ft |
|---|---|---|---|---|
| 03/01/2025 03/01/25 | Price Changed | $439,500 | -0.1% | $421 / Sq Ft |
| 12/12/2024 12/12/24 | For Sale | $439,900 | -- | $421 / Sq Ft |
Source: Doorify MLS
Source: Doorify MLS
MLS Number: 10066997
APN: 0094073
Nearby Homes
- 120 Mosaic Blvd Unit 308
- 120 Mosaic Blvd Unit 306
- Tbd 15-501 Hwy N
- 835 Buck Branch Rd
- 6578 U S 15
- 177 Karen Calhoun Rd
- 281 Karen Calhoun Rd
- 82 Whisper Ln
- 255 Morris Rd
- 78 Scott Ridge Dr
- 260 Quarter Gate Trace
- 2311 Great Ridge Pkwy
- 85 Noble Reserve Way
- 418 Quarter Gate Trace
- 366 Granite Mill Blvd
- 11 W Madison
- 23 Lauren Ct
- 23 Caldwell
- 438 Granite Mill Blvd
- 442 Granite Mill Blvd
- 288 Stonewall Rd Unit ID1055517P
- 288 Stonewall Rd Unit ID1055516P
- 288 Stonewall Rd Unit ID1055518P
- 1980 Great Ridge Pkwy
- 53 Old Piedmont Cir
- 20 Allendale Dr
- 152 Market Chapel Rd Unit A1
- 152 Market Chapel Rd Unit B1
- 152 Market Chapel Rd Unit A2
- 152 Market Chapel Rd
- 254 Deardom Way
- 87 Deardom Way
- 153 Abercorn Cir
- 14 Tarwick Ave
- 135 Ballentrae Ct
- 442 N Serenity Hill Cir
- 95 Margaret Place
- 125 Beacon Dr
- 476 Beechmast
- 215 Harrison Pond Dr
