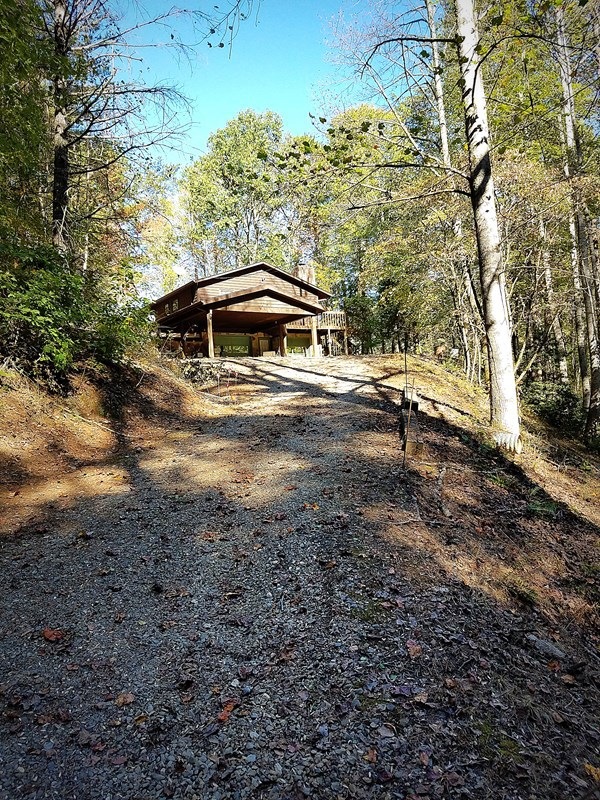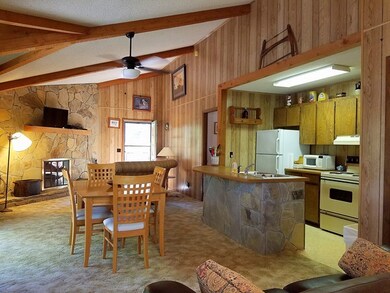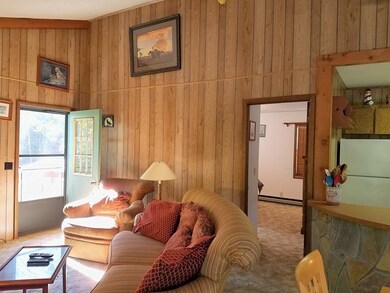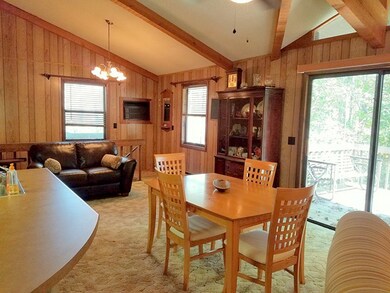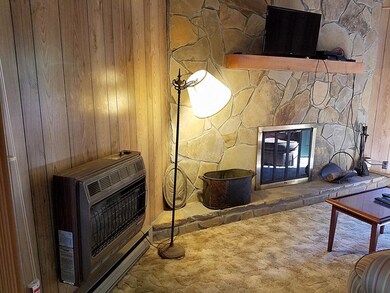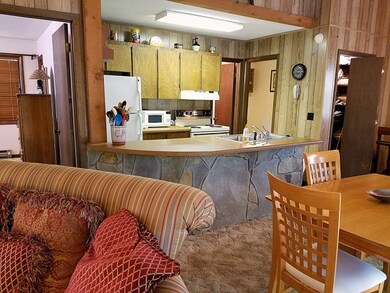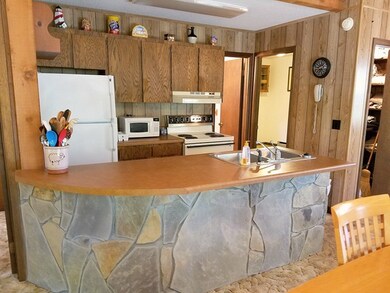
120 Mountain Top Rd Marble, NC 28905
Highlights
- Deck
- Vaulted Ceiling
- Cedar Closet
- Wooded Lot
- 1 Car Attached Garage
- Paneling
About This Home
As of April 2018The high ceilings and big rock fireplace give a welcoming felling to the living area as you enter. Great house in a convenient location. Close to hospital, college and folk school . Double car garage in basement with laundry room downstairs, too. Lots of room for storage. Three bedrooms and three bathrooms upstairs and a cedar walk in closet for storage. The deck wraps around to the master bedroom sliding doors. This house sits up off the road for privacy surrounded by nice trees. There is a bonus room off of the master bedroom for an office/den.
Last Agent to Sell the Property
Pat Adams
Coldwell Banker High Country License #219442 Listed on: 10/18/2017
Last Buyer's Agent
Pat Adams
Coldwell Banker High Country License #219442 Listed on: 10/18/2017
Home Details
Home Type
- Single Family
Est. Annual Taxes
- $741
Year Built
- Built in 1986
Lot Details
- 1.34 Acre Lot
- Wooded Lot
- Property is in good condition
Parking
- 1 Car Attached Garage
- 2 Carport Spaces
- Basement Garage
- Open Parking
Home Design
- Slab Foundation
- Frame Construction
- Composition Roof
Interior Spaces
- 1,371 Sq Ft Home
- 1-Story Property
- Paneling
- Vaulted Ceiling
- Wood Burning Fireplace
- Fireplace Features Masonry
- Window Treatments
- Basement Fills Entire Space Under The House
- Fire and Smoke Detector
- Washer and Dryer Hookup
Kitchen
- Range
- Microwave
Flooring
- Carpet
- Vinyl
Bedrooms and Bathrooms
- 2 Bedrooms
- Cedar Closet
- Walk-In Closet
- 3 Full Bathrooms
Outdoor Features
- Deck
Utilities
- Window Unit Cooling System
- Baseboard Heating
- Shared Well
- Electric Water Heater
Community Details
- Property has a Home Owners Association
- Max Payne Subdivision
Listing and Financial Details
- Assessor Parcel Number 552300249883000
Ownership History
Purchase Details
Home Financials for this Owner
Home Financials are based on the most recent Mortgage that was taken out on this home.Purchase Details
Home Financials for this Owner
Home Financials are based on the most recent Mortgage that was taken out on this home.Purchase Details
Similar Home in Marble, NC
Home Values in the Area
Average Home Value in this Area
Purchase History
| Date | Type | Sale Price | Title Company |
|---|---|---|---|
| Warranty Deed | $115,000 | None Available | |
| Warranty Deed | $86,500 | None Available | |
| Warranty Deed | $106,500 | -- |
Mortgage History
| Date | Status | Loan Amount | Loan Type |
|---|---|---|---|
| Open | $103,500 | New Conventional | |
| Previous Owner | $69,200 | New Conventional |
Property History
| Date | Event | Price | Change | Sq Ft Price |
|---|---|---|---|---|
| 04/03/2018 04/03/18 | Sold | $115,000 | -11.5% | $84 / Sq Ft |
| 03/04/2018 03/04/18 | Pending | -- | -- | -- |
| 10/23/2017 10/23/17 | For Sale | $129,900 | +50.2% | $95 / Sq Ft |
| 02/28/2013 02/28/13 | Sold | $86,500 | 0.0% | $63 / Sq Ft |
| 01/04/2013 01/04/13 | Pending | -- | -- | -- |
| 08/30/2012 08/30/12 | For Sale | $86,500 | -- | $63 / Sq Ft |
Tax History Compared to Growth
Tax History
| Year | Tax Paid | Tax Assessment Tax Assessment Total Assessment is a certain percentage of the fair market value that is determined by local assessors to be the total taxable value of land and additions on the property. | Land | Improvement |
|---|---|---|---|---|
| 2024 | $885 | $114,330 | $0 | $0 |
| 2023 | $847 | $114,330 | $0 | $0 |
| 2022 | $847 | $114,330 | $0 | $0 |
| 2021 | $721 | $114,330 | $15,000 | $99,330 |
| 2020 | $664 | $114,330 | $0 | $0 |
| 2019 | $725 | $111,950 | $0 | $0 |
| 2018 | $741 | $114,710 | $0 | $0 |
| 2017 | $741 | $114,710 | $0 | $0 |
| 2016 | $741 | $114,710 | $0 | $0 |
| 2015 | $741 | $114,710 | $15,680 | $99,030 |
| 2012 | -- | $114,710 | $15,680 | $99,030 |
Agents Affiliated with this Home
-
P
Seller's Agent in 2018
Pat Adams
Coldwell Banker High Country
-
John Poltrock

Seller's Agent in 2013
John Poltrock
RE/MAX
4 in this area
88 Total Sales
-
P
Buyer's Agent in 2013
Patricia Adams
Coldwell Banker High Country Realty - Murphy
Map
Source: Mountain Lakes Board of REALTORS®
MLS Number: 127458
APN: 5523-00-24-9883-000
- 3717 N Carolina 141
- Lot 17 Paradise Mountain
- 11 Mountain View Trail
- 510 Mountain Top Rd
- 53 Dead End Trail
- 11 Mountain View Rd
- Lot 28 June Bug Ln
- 51 Dead End Trail
- 660 Mountain Top Rd
- 3975 N Carolina 141
- 36 Upper Ridge Rd
- 433 Hawkeye Trail
- Lot 45 Timberwood Dr
- 37 Shady Creek Ridge
- 39 Shady Creek Ridge
- 138 Shady Creek Ridge
- Lot 5&8 Indian Rock Springs Subdivision
- 124 Bradford Dr
- 830 Peachtree Hills Rd
- 185 Peachtree Hills Ln
