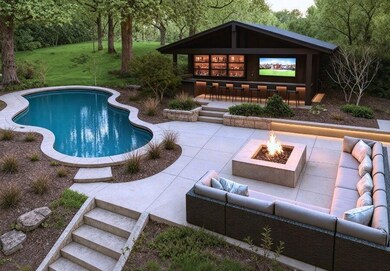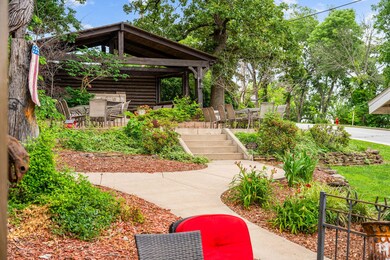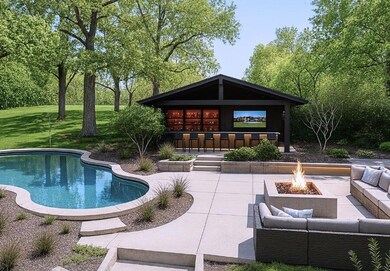120 N 4th St Branson, MO 65616
Downtown Branson NeighborhoodEstimated payment $4,602/month
Highlights
- City View
- 0.63 Acre Lot
- Deck
- Cedar Ridge Elementary School Rated A-
- Craftsman Architecture
- Cathedral Ceiling
About This Home
RARE Historic Opportunity in the Heart of Downtown Branson! Built in 1923 by the prominent Parnell family, this beautifully preserved Craftsman-style home, originally one of only four mansions overlooking the town, offers a unique blend of timeless charm and modern potential. Formerly known as The Branson House, this 6-bedroom, 6.5-bath residence served as a thriving bed & breakfast for over a decade and continues to welcome guests today.
Ideally located on nearly an acre in Downtown Branson, the property is zoned Community Commercial, allowing for a variety of uses: continue operating as a B&B or vacation rental, create a wedding or event venue, establish a boutique business, or enjoy as a private residence. Each spacious bedroom includes a private ensuite, including a luxurious wedding suite with a soaking tub. Ample indoor and outdoor living spaces with Hot tub provides plenty of options for entertaining or relaxing—guests especially love watching the Branson Landing fireworks from the expansive front porch. Turnkey and rich in history, this is an incredible opportunity to own a landmark property with both investment potential and historical significance.
Listing Agent
Ozark Mountain Realty Group, LLC License #2013014900 Listed on: 06/27/2025
Home Details
Home Type
- Single Family
Est. Annual Taxes
- $5,568
Year Built
- Built in 1900
Lot Details
- 0.63 Acre Lot
- Lot Dimensions are 225x125
- Corner Lot
- Sloped Lot
- Few Trees
Home Design
- Craftsman Architecture
- Concrete Foundation
- Wood Siding
Interior Spaces
- 3,853 Sq Ft Home
- 3-Story Property
- Wet Bar
- Crown Molding
- Tray Ceiling
- Cathedral Ceiling
- Ceiling Fan
- Self Contained Fireplace Unit Or Insert
- Gas Fireplace
- Double Pane Windows
- Blinds
- Living Room with Fireplace
- Workshop
- City Views
Kitchen
- Electric Cooktop
- Stove
- Microwave
- Dishwasher
- Marble Countertops
- Granite Countertops
- Disposal
Flooring
- Wood
- Brick
- Tile
Bedrooms and Bathrooms
- 6 Bedrooms
- Primary Bedroom on Main
- Walk-In Closet
- 6 Full Bathrooms
- Hydromassage or Jetted Bathtub
- Walk-in Shower
Laundry
- Laundry Room
- Dryer
- Washer
Basement
- Walk-Out Basement
- Utility Basement
- Interior and Exterior Basement Entry
- Sump Pump
- Basement Cellar
- Basement Storage
Home Security
- Burglar Security System
- Carbon Monoxide Detectors
- Fire and Smoke Detector
Parking
- 1 Car Detached Garage
- Parking Available
- Workshop in Garage
- Side Facing Garage
- Additional Parking
Outdoor Features
- Deck
- Covered Patio or Porch
- Gazebo
- Outdoor Gas Grill
Schools
- Branson Cedar Ridge Elementary School
- Branson High School
Utilities
- Zoned Heating and Cooling
- Heating System Uses Natural Gas
- Electric Water Heater
- Water Softener is Owned
- High Speed Internet
- Internet Available
- Cable TV Available
Community Details
- No Home Owners Association
Listing and Financial Details
- Tax Lot 33
- Assessor Parcel Number 08-8.0-33-003-016-001.000
Map
Home Values in the Area
Average Home Value in this Area
Tax History
| Year | Tax Paid | Tax Assessment Tax Assessment Total Assessment is a certain percentage of the fair market value that is determined by local assessors to be the total taxable value of land and additions on the property. | Land | Improvement |
|---|---|---|---|---|
| 2025 | $5,568 | $92,190 | -- | -- |
| 2023 | $5,568 | $101,300 | $0 | $0 |
| 2022 | $1,891 | $35,988 | $0 | $0 |
| 2021 | $1,878 | $51,760 | $0 | $0 |
| 2019 | $2,664 | $48,080 | $0 | $0 |
| 2018 | $2,665 | $48,080 | $0 | $0 |
| 2017 | $1,888 | $34,380 | $0 | $0 |
| 2016 | $1,884 | $34,380 | $0 | $0 |
| 2015 | $1,867 | $34,380 | $0 | $0 |
| 2014 | $1,721 | $33,180 | $0 | $0 |
Property History
| Date | Event | Price | List to Sale | Price per Sq Ft | Prior Sale |
|---|---|---|---|---|---|
| 11/07/2025 11/07/25 | Price Changed | $785,000 | -1.8% | $204 / Sq Ft | |
| 10/24/2025 10/24/25 | Price Changed | $799,000 | -3.2% | $207 / Sq Ft | |
| 08/22/2025 08/22/25 | Price Changed | $825,000 | -5.7% | $214 / Sq Ft | |
| 06/27/2025 06/27/25 | For Sale | $875,000 | +16.8% | $227 / Sq Ft | |
| 11/08/2021 11/08/21 | Sold | -- | -- | -- | View Prior Sale |
| 09/05/2021 09/05/21 | Pending | -- | -- | -- | |
| 09/03/2021 09/03/21 | For Sale | $749,000 | -- | $194 / Sq Ft |
Purchase History
| Date | Type | Sale Price | Title Company |
|---|---|---|---|
| Interfamily Deed Transfer | -- | None Available |
Source: Southern Missouri Regional MLS
MLS Number: 60298204
APN: 08-8.0-33-003-016-001.000
- 407 W College St
- 405 & 407 W College St
- 405 W College St
- 3522 State Highway 76
- 302 W College St
- 000 N Loyd St
- 300 S 6th St
- 310 W College St
- 306 W College St
- 219 W Maddux St
- 403 Veterans Blvd Unit 102 (G2)
- 403 Veterans Blvd Unit A-307
- 403 Veterans Blvd Unit 101 (H1)
- 403 Veterans Blvd Unit 301 (H7)
- 403 Veterans Blvd Unit 101(E-380)
- 403 Veterans Blvd Unit 102 (I2)
- 403 Veterans Blvd Unit 103 (G3)
- 403 Veterans Blvd Unit 202 (G5)
- 403 Veterans Blvd Unit 202 (H5)
- 403 Veterans Blvd Unit 207
- 622 Lake Shore Dr
- 124 Hamlet Rd
- 174-176 Church St Unit 17
- 2972 Maple St
- 155 W Rockford Dr Unit ID1339980P
- 164 Cozy Ct Unit 144-5
- 115 White River Mountain Blvd
- 120 Cody Ct
- 161 Trent St
- 126 Mystic Ave
- 1600 Bird Rd
- 175 Golf View Dr Unit ID1267958P
- 175 Golf View Dr Unit ID1268900P
- 175 Golf View Dr Unit ID1268898P
- 175 Golf View Dr Unit ID1267777P
- 175 Golf View Dr Unit ID1267949P
- 175 Golf View Dr Unit ID1267955P
- 175 Golf View Dr Unit ID1268893P
- 175 Golf View Dr Unit ID1267954P
- 245 Jess-Jo Pkwy Unit ID1267900P







