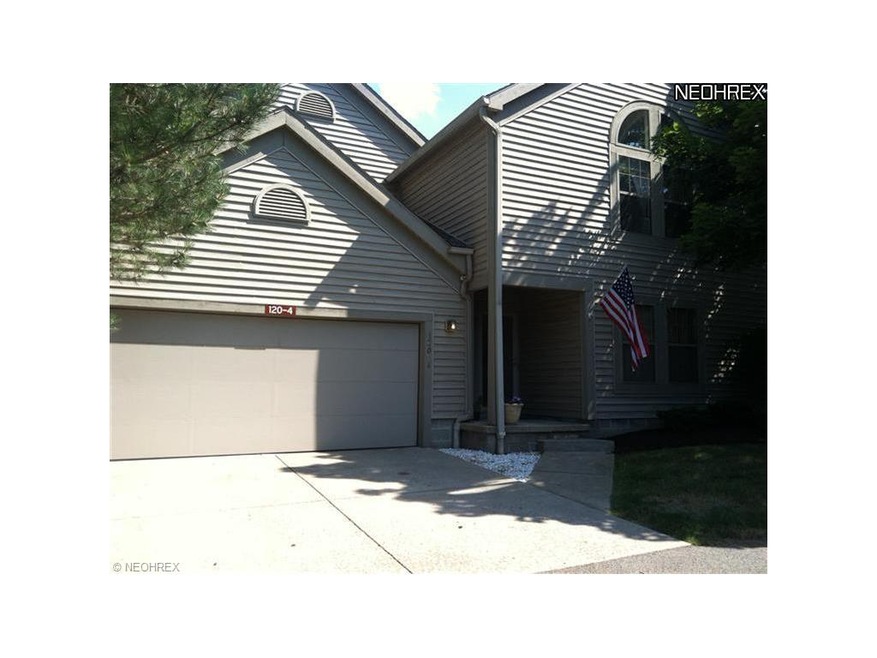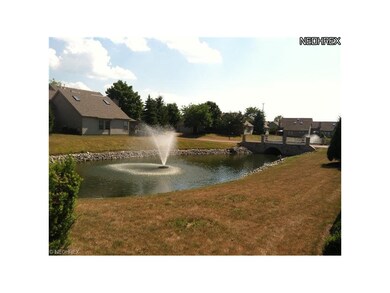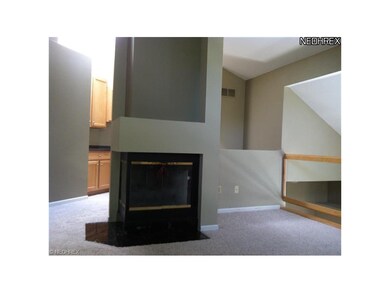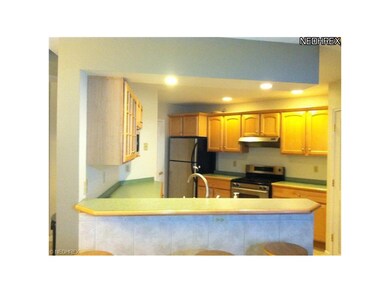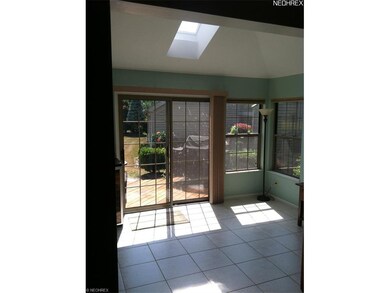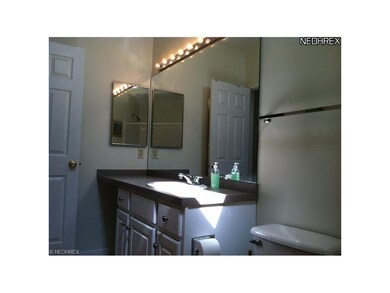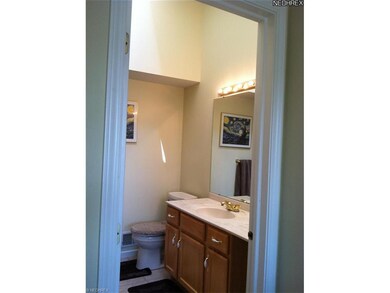
120 N Aspen Ct Unit 4 Warren, OH 44484
Highlights
- 1 Fireplace
- 2 Car Direct Access Garage
- Forced Air Heating and Cooling System
- Community Pool
About This Home
As of July 2017Immaculate open floor plan featuring 3 Beds, 2.5 Baths with First Floor Master, First Floor Laundry, Large 2 Car Attached Garage, Sun Room with walk out patio overlooking the beautiful pond & fountain, Loft includes a Fireplace and Wet Bar overlooking first floor. Dinette, Breakfast Bar, Stainless Steel Appliances. Close to pool and clubhouse. Lots of closet & storage space.
Last Agent to Sell the Property
Michael Vega
Deleted Agent License #2007006434 Listed on: 07/02/2012
Property Details
Home Type
- Condominium
Est. Annual Taxes
- $2,222
Year Built
- Built in 1998
HOA Fees
- $202 Monthly HOA Fees
Parking
- 2 Car Direct Access Garage
Home Design
- Asphalt Roof
- Vinyl Construction Material
Interior Spaces
- 2,170 Sq Ft Home
- 1 Fireplace
Kitchen
- Built-In Oven
- Range
- Dishwasher
Bedrooms and Bathrooms
- 3 Bedrooms
Utilities
- Forced Air Heating and Cooling System
- Heating System Uses Gas
Listing and Financial Details
- Assessor Parcel Number 28902595
Community Details
Overview
- Association fees include insurance, exterior building, landscaping, property management, recreation, reserve fund, snow removal, trash removal
Amenities
- Common Area
Recreation
- Community Pool
Pet Policy
- Pets Allowed
Ownership History
Purchase Details
Home Financials for this Owner
Home Financials are based on the most recent Mortgage that was taken out on this home.Purchase Details
Home Financials for this Owner
Home Financials are based on the most recent Mortgage that was taken out on this home.Purchase Details
Similar Homes in Warren, OH
Home Values in the Area
Average Home Value in this Area
Purchase History
| Date | Type | Sale Price | Title Company |
|---|---|---|---|
| Warranty Deed | $167,000 | None Available | |
| Warranty Deed | $129,900 | None Available | |
| Warranty Deed | $179,900 | -- |
Mortgage History
| Date | Status | Loan Amount | Loan Type |
|---|---|---|---|
| Open | $117,000 | New Conventional | |
| Previous Owner | $97,425 | New Conventional | |
| Previous Owner | $142,900 | Unknown | |
| Previous Owner | $11,000 | Credit Line Revolving | |
| Closed | $0 | New Conventional |
Property History
| Date | Event | Price | Change | Sq Ft Price |
|---|---|---|---|---|
| 07/20/2017 07/20/17 | Sold | $167,000 | -5.1% | $77 / Sq Ft |
| 06/07/2017 06/07/17 | Pending | -- | -- | -- |
| 05/19/2017 05/19/17 | For Sale | $176,000 | +35.5% | $81 / Sq Ft |
| 03/14/2013 03/14/13 | Sold | $129,900 | -13.4% | $60 / Sq Ft |
| 02/06/2013 02/06/13 | Pending | -- | -- | -- |
| 07/02/2012 07/02/12 | For Sale | $150,000 | -- | $69 / Sq Ft |
Tax History Compared to Growth
Tax History
| Year | Tax Paid | Tax Assessment Tax Assessment Total Assessment is a certain percentage of the fair market value that is determined by local assessors to be the total taxable value of land and additions on the property. | Land | Improvement |
|---|---|---|---|---|
| 2024 | $2,936 | $65,310 | $9,800 | $55,510 |
| 2023 | $2,936 | $65,310 | $9,800 | $55,510 |
| 2022 | $2,572 | $49,670 | $7,700 | $41,970 |
| 2021 | $2,512 | $49,670 | $7,700 | $41,970 |
| 2020 | $2,522 | $49,670 | $7,700 | $41,970 |
| 2019 | $2,369 | $45,150 | $7,000 | $38,150 |
| 2018 | $2,882 | $45,150 | $7,000 | $38,150 |
| 2017 | $2,038 | $45,150 | $7,000 | $38,150 |
| 2016 | $1,728 | $38,750 | $5,040 | $33,710 |
| 2015 | $1,685 | $38,750 | $5,040 | $33,710 |
| 2014 | $1,626 | $38,750 | $5,040 | $33,710 |
| 2013 | $2,386 | $43,050 | $5,600 | $37,450 |
Agents Affiliated with this Home
-

Seller's Agent in 2017
Jeanette Franks
BHHS Northwood
(330) 565-1323
11 in this area
101 Total Sales
-
S
Buyer's Agent in 2017
Sue Zamarelli
William Zamarelli, Inc.
1 in this area
8 Total Sales
-
M
Seller's Agent in 2013
Michael Vega
Deleted Agent
Map
Source: MLS Now
MLS Number: 3332078
APN: 28-902595
- 126 N Aspen Ct Unit 2
- 106 N Aspen Ct Unit 4
- 205 S Aspen Ct Unit 4
- 215 S Aspen Ct Unit 2
- 345 S Linden Ct Unit 3
- 0 Black Duck Ct Unit 5133669
- 0 Black Duck Ct Unit 5088418
- 4167 N River Rd NE
- 202 River Glen Dr NE Unit 202
- 0 King Graves Rd NE
- 4260 N River Rd NE
- 2133 Silver Fox Ln NE
- 8848 King Graves Rd NE
- 2322 Westview Rd
- 7697 Micawber Rd NE
- Lot 4 N Gulch Ln
- 8080 Glen Oaks Dr NE
- 5 Oh-46
- 4 Niles Cortland Rd NE
- 0 #3 Niles Cortland Rd- Sr 46 Unit 4274646
