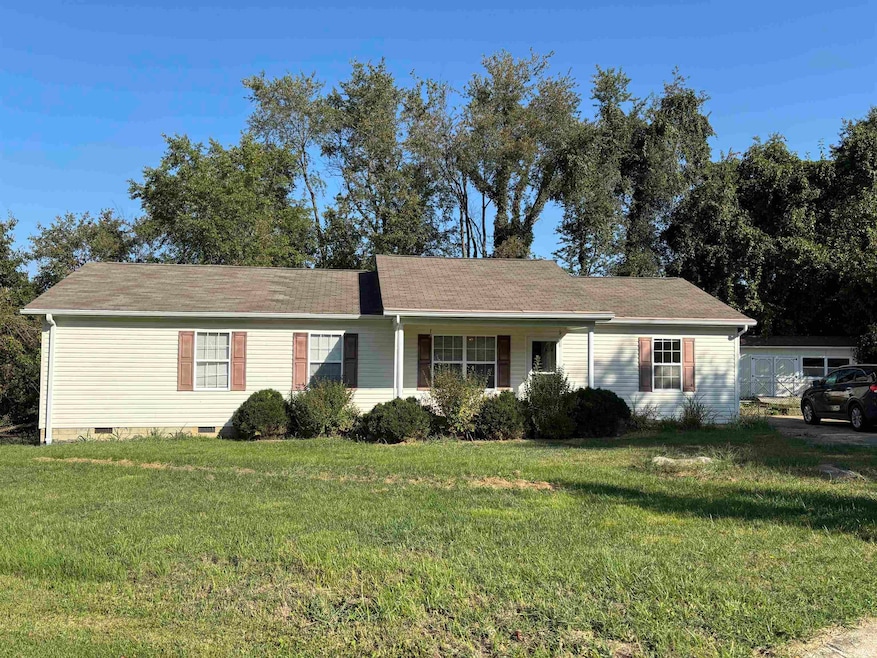Estimated payment $1,165/month
Highlights
- Primary Bedroom Suite
- Ranch Style House
- Covered Patio or Porch
- 0.59 Acre Lot
- Partially Wooded Lot
- Cul-De-Sac
About This Home
Great location!! Spacious home with over 1464 sq. ft., 3 BR, 2.5 BA. with an additional room for office space/den/nursery on .59 AC. Amenities include a FENCED IN BACK YARD, nice deck off the back, 10 x 16 shed and a paved driveway. It backs up to a wooded area for privacy. Large eat in kitchen with nice pantry and appliances including washer and dryer are included. There are 2 master bedroom suites and one is a new addition with large master bathroom with master bath and large closet. This home is handicap accessible with ramps, walk in showers and grab bars. Living room has been freshly painted. Located at the end of a dead end road on a CUL DE SAC this home is minutes from shopping.
Listing Agent
Mainstreet Realtors Brokerage Email: info@mainstreetrealtor.com Listed on: 09/12/2025
Home Details
Home Type
- Single Family
Est. Annual Taxes
- $1,636
Year Built
- Built in 2004
Lot Details
- 0.59 Acre Lot
- Cul-De-Sac
- Aluminum or Metal Fence
- Lot Has A Rolling Slope
- Partially Wooded Lot
Parking
- Driveway
Home Design
- Ranch Style House
- Shingle Roof
- Vinyl Construction Material
Interior Spaces
- 1,464 Sq Ft Home
- Ceiling Fan
- Crawl Space
- Laundry on main level
Kitchen
- Eat-In Kitchen
- Laminate Countertops
Flooring
- Carpet
- Laminate
- Vinyl
Bedrooms and Bathrooms
- 3 Bedrooms
- Primary Bedroom Suite
- Split Bedroom Floorplan
- Bathtub with Shower
- Garden Bath
- Separate Shower
Schools
- Bradie M Shrum Elementary School
- Salem Middle School
- Salem High School
Additional Features
- Covered Patio or Porch
- Suburban Location
- Forced Air Heating and Cooling System
Community Details
- Brandywine Subdivision
Listing and Financial Details
- Assessor Parcel Number 88-24-21-221-041.000-022
Map
Home Values in the Area
Average Home Value in this Area
Tax History
| Year | Tax Paid | Tax Assessment Tax Assessment Total Assessment is a certain percentage of the fair market value that is determined by local assessors to be the total taxable value of land and additions on the property. | Land | Improvement |
|---|---|---|---|---|
| 2024 | $66 | $3,300 | $3,300 | $0 |
| 2023 | $99 | $3,300 | $3,300 | $0 |
| 2022 | $99 | $3,300 | $3,300 | $0 |
| 2021 | $99 | $3,300 | $3,300 | $0 |
| 2020 | $99 | $3,300 | $3,300 | $0 |
| 2019 | $99 | $3,300 | $3,300 | $0 |
| 2018 | $99 | $3,300 | $3,300 | $0 |
| 2017 | $99 | $3,300 | $3,300 | $0 |
| 2016 | $99 | $3,300 | $3,300 | $0 |
| 2014 | $99 | $3,300 | $3,300 | $0 |
| 2013 | $99 | $3,300 | $3,300 | $0 |
Property History
| Date | Event | Price | Change | Sq Ft Price |
|---|---|---|---|---|
| 09/12/2025 09/12/25 | For Sale | $194,900 | +21.8% | $133 / Sq Ft |
| 12/20/2022 12/20/22 | Sold | $160,000 | -11.1% | $109 / Sq Ft |
| 12/13/2022 12/13/22 | Pending | -- | -- | -- |
| 10/28/2022 10/28/22 | For Sale | $179,900 | -- | $123 / Sq Ft |
Mortgage History
| Date | Status | Loan Amount | Loan Type |
|---|---|---|---|
| Closed | $110,000 | Closed End Mortgage |
Source: Indiana Regional MLS
MLS Number: 202536932
APN: 88-24-21-221-042.000-022
- 1209 S Jackson St
- 115 Mahuron Dr
- 505 Riverview Dr
- 0 S Side South Boston Pekin Rd
- 412 Ridgeview Dr
- 805 Smith St
- 0 E Allen Ct Unit 202129205
- 815 Old State Road 60 E
- 0 (Lot #8) Co Rd 1025 S Unit 202507644
- 0 Hunter Trace
- 301 E Market St
- 404 E Mulberry St
- 107 S Mcclellan Way
- 207 E Market St
- 701 S Main St
- 1562 Martinsburg Rd
- 1101 S Main St
- (Tract 2) 5484 State Road 135
- 115 Nichols Ave
- 52 Public Square
- 907 E Hackberry St
- 304 N Main St Unit Basement Apartment
- 63 E Poplar St Unit A
- 238 English Ave Unit 238 english ave austin,IN
- 93 E Green St
- 20 Red Oak Way
- 33 N 5th St
- 6717 Highway 150
- 4115 Emma Lou Dr
- 7045 Corydon Junction Rd NE Unit 3
- 4229 Mel Smith Rd
- 4231 Mel Smith Rd Unit 12
- 620 W Utica St Unit 2
- 4737 Grant Line Rd
- 4305 Reas Ln
- 9007 Hardy Way
- 8635 Highway 60
- 8500 Westmont Dr
- 607 W Warren St Unit 607 A
- 1151 Knob Hill Blvd







