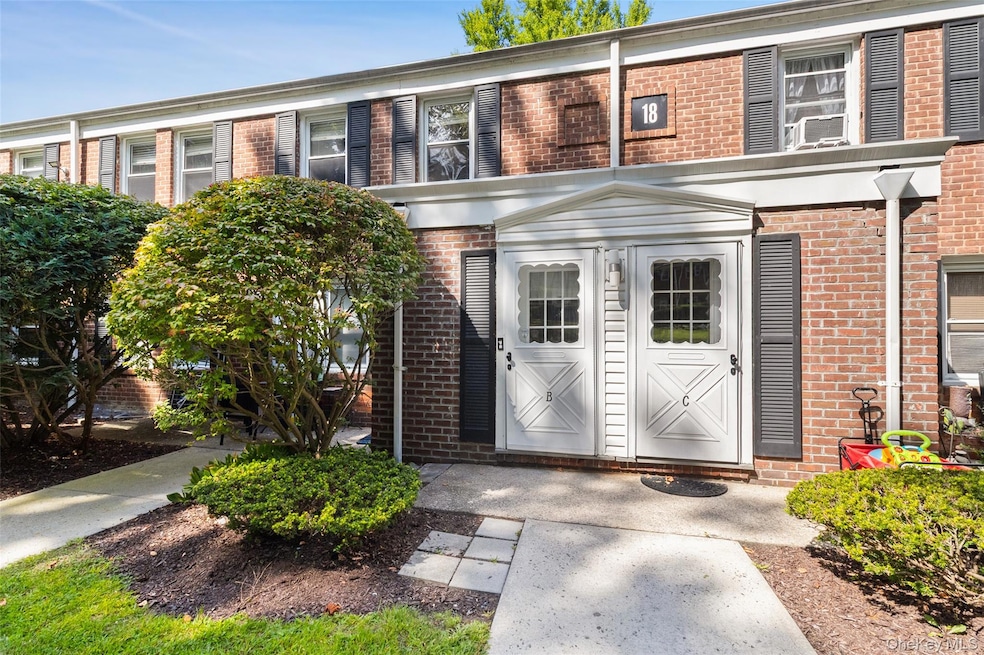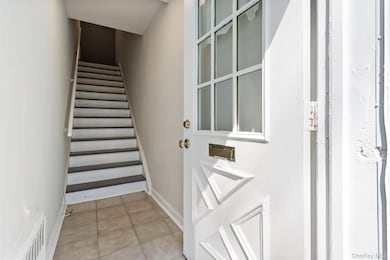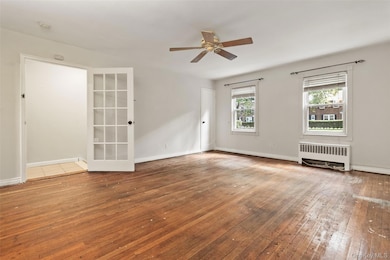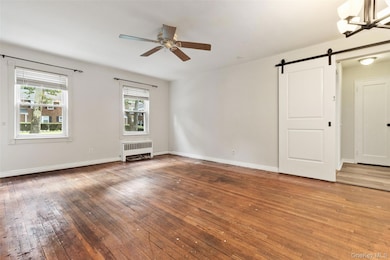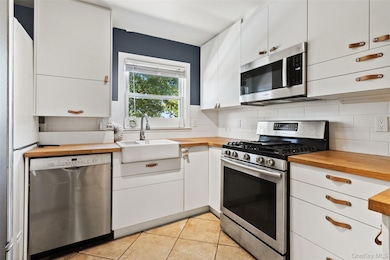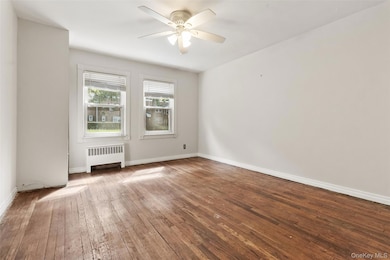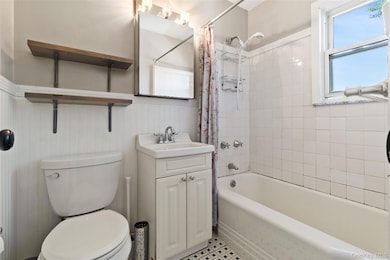120 N Broadway Unit 18B Irvington, NY 10533
Estimated payment $1,853/month
Highlights
- Popular Property
- 5.07 Acre Lot
- Ceiling Fan
- Main Street School Rated A
- Wood Flooring
- Cats Allowed
About This Home
Welcome to Irvington Gardens, a quiet, well-maintained complex in one of Westchester’s historic River Towns! This bright, second-floor home with its own private entrance has a great layout and features a renovated kitchen with stainless steel appliances and in-unit washer/dryer, freshly painted interiors, and hardwood floors. A sliding barn door separates a sizable living/dining area from the two bedrooms and bath, providing extra privacy. There are ample closets, and a full attic offers plenty of extra storage. One assigned parking space will be provided at closing. There are also two laundry rooms, a free community storage space, and a playground. Additionally, enjoy all Irvington has to offer: wonderful eateries and shops, the Farmers Market, Irvington Woods, Matthiessen Park, Old Croton Aqueduct and convenient access to Metro North. History buffs will appreciate nearby landmarks, including Washington Irving’s Sunnyside, Lyndhurst Castle, and the Armour-Stiner Octagon House. This is truly a great place to call home!
Listing Agent
Coldwell Banker Realty Brokerage Phone: 914-967-0059 License #10301221110 Listed on: 09/05/2025

Property Details
Home Type
- Co-Op
Year Built
- Built in 1951
Lot Details
- 5.07 Acre Lot
- Two or More Common Walls
Parking
- Assigned Parking
Home Design
- Garden Home
- Brick Exterior Construction
Interior Spaces
- 900 Sq Ft Home
- 2-Story Property
- Ceiling Fan
- Wood Flooring
Kitchen
- Gas Oven
- Microwave
- Dishwasher
Bedrooms and Bathrooms
- 2 Bedrooms
- 1 Full Bathroom
Laundry
- Laundry in Kitchen
- Dryer
- Washer
Schools
- Main Street Elementary School
- Irvington Middle School
- Irvington High School
Utilities
- Cooling System Mounted To A Wall/Window
- Heating System Uses Oil
Listing and Financial Details
- Assessor Parcel Number 2609-002-020-00005-000-0002
Community Details
Overview
- Association fees include heat, hot water
Pet Policy
- Cats Allowed
Map
Home Values in the Area
Average Home Value in this Area
Property History
| Date | Event | Price | Change | Sq Ft Price |
|---|---|---|---|---|
| 09/05/2025 09/05/25 | For Sale | $295,000 | +23.4% | $328 / Sq Ft |
| 12/11/2024 12/11/24 | Off Market | $239,000 | -- | -- |
| 08/13/2020 08/13/20 | Sold | $239,000 | 0.0% | $266 / Sq Ft |
| 04/19/2020 04/19/20 | Off Market | $239,000 | -- | -- |
| 01/23/2020 01/23/20 | Price Changed | $249,000 | -3.9% | $277 / Sq Ft |
| 01/15/2020 01/15/20 | For Sale | $259,000 | -- | $288 / Sq Ft |
Source: OneKey® MLS
MLS Number: 887367
APN: 552609 2.20-5-2
- 140 N Broadway Unit IT9
- 86 E Sunnyside Ln
- 2 Fargo Ln
- 1 Heritage Hill Rd
- 70 Deertrack Ln
- 14 Sunnyside Place
- 55 Ridgeway Dr
- 42 Westwood Cir
- 116 Valleyview Rd
- 12 Grinnell St
- 11 Carriage Trail
- 8 Marker Ridge Unit 4
- 10 Marker Ridge Unit 5
- 26 S Eckar St
- 12 Marker Ridge Unit 6
- 19 Marker Ridge Unit 25
- 19 Marker Ridge
- 21 Marker Ridge
- Ardsley Plan at Marker Ridge by Toll Brothers
- 16 Marker Ridge Unit 8
- 140 N Broadway Unit O-T24
- 14 S Broadway Unit 11B
- 26 S Ferris St
- 26 S Dutcher St Unit 2nd Floor
- 157 White Plains Rd Unit 52B
- 154 Martling Ave Unit B4
- 1202 Crescent Dr
- 500 Town Green Dr
- 144 S Broadway Unit Lower 1
- 62 S Washington St
- 118 W Main St
- 28 W Elizabeth St Unit 2
- 32 Nob Hill Dr
- 31 Maple St Unit A
- 210 Legend Dr
- 29 Devoe St Unit 1st floor
- 53 Main St
- 49 Main St Unit 1R
- 135 Ashford Ave Unit 1
- 185-191 Ashford Ave Unit 12
