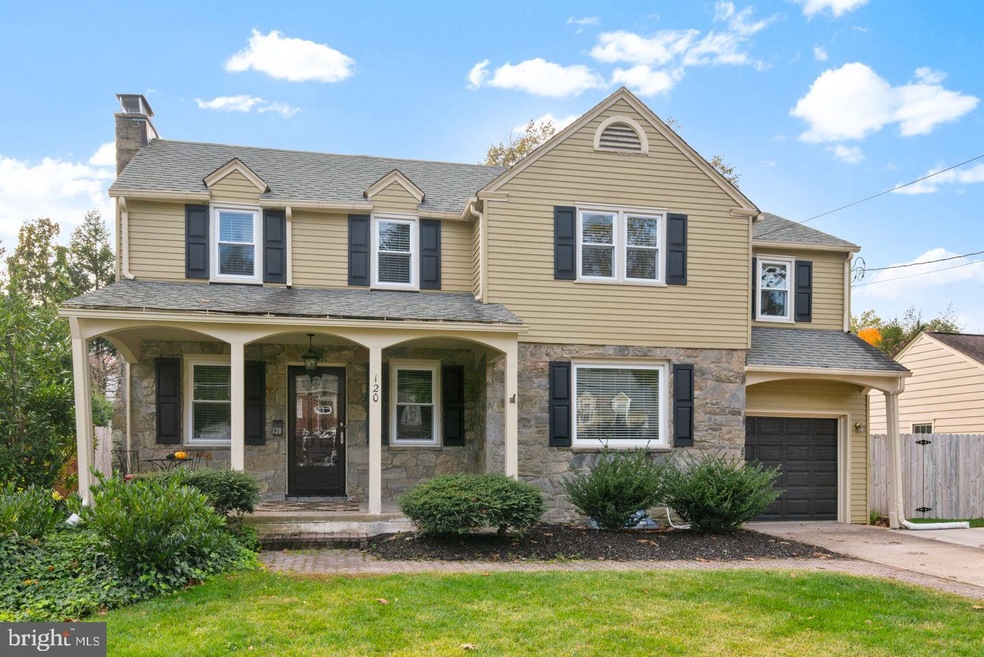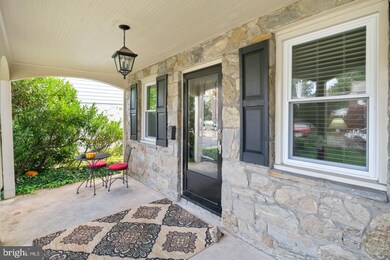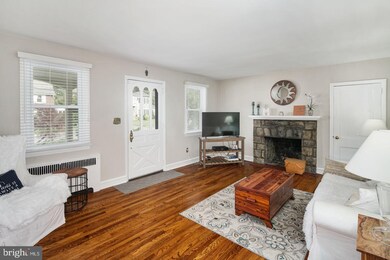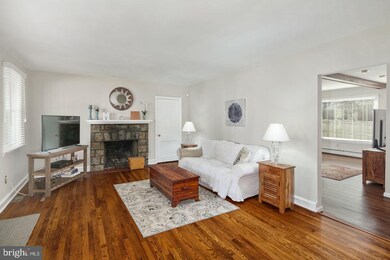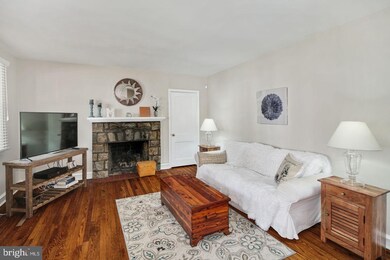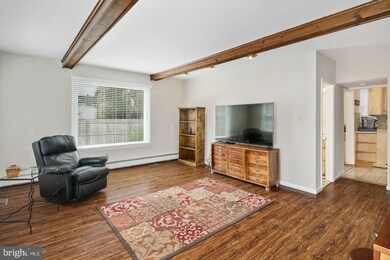
120 N Hinchman Ave Haddonfield, NJ 08033
Highlights
- Colonial Architecture
- Wood Flooring
- No HOA
- Haddonfield Memorial High School Rated A+
- 1 Fireplace
- Family Room Off Kitchen
About This Home
As of December 2020Lizzy Haddon!!! Just blocks away from the Blue Ribbon Award-Winning elementary school, this home is a great opportunity with 4 bedrooms and 3 baths! All the original charm is in-tact and the home has been updated over the years. New master bath, all new replacement windows, new electric and new privacy fence just to name a few plusses. Lovely, covered stone front porch greets you and is a perfect spot to have some "outdoor living" while working from home. Sit on rocking chairs and watch kids walk to and from school. Beautiful, original hardwood floors with walnut inlay, stone surround living room fireplace and arches leading to dining and family rooms. Large windows allow in great natural light. Circular flow on the first floor makes this a great layout and perfect for entertaining. Large family room addition with a huge picture window lets you stare out into the backyard! Mud room and laundry area on the main floor that leads out to the fenced backyard. Master suite boasts tons of natural light, brand new floors, walk-in closet and a newly renovated bathroom! Three more spacious bedrooms with hardwood floors and good closet space. Hall bath boasts black and white tile that is timeless! Basement ceiling height is high enough to finish into a rec room, playroom, exercise room or home office. Attached garage with loft storage. So much that is great about this home and just minutes to downtown shopping, restaurants, schools, playgrounds and the Patco to Philadelphia! Professional Photos pending.
Last Agent to Sell the Property
Lisa Wolschina & Associates, Inc. License #0345954 Listed on: 10/28/2020

Home Details
Home Type
- Single Family
Est. Annual Taxes
- $16,541
Year Built
- Built in 1946
Lot Details
- 5,982 Sq Ft Lot
- Lot Dimensions are 67.00 x 89.29
- Privacy Fence
- Wood Fence
- Back Yard Fenced
- Property is in very good condition
- Property is zoned R3
Parking
- 1 Car Attached Garage
- 3 Driveway Spaces
- Parking Storage or Cabinetry
- Front Facing Garage
Home Design
- Colonial Architecture
- Poured Concrete
- Frame Construction
Interior Spaces
- Property has 2 Levels
- Ceiling Fan
- 1 Fireplace
- Replacement Windows
- Family Room Off Kitchen
- Living Room
- Dining Room
- Wood Flooring
Bedrooms and Bathrooms
- 4 Bedrooms
- En-Suite Primary Bedroom
- Walk-In Closet
Laundry
- Laundry Room
- Laundry on main level
Basement
- Basement Fills Entire Space Under The House
- Interior Basement Entry
Outdoor Features
- Patio
- Exterior Lighting
- Porch
Schools
- Elizabeth Haddon Elementary School
Utilities
- Cooling System Utilizes Natural Gas
- Zoned Heating and Cooling System
- Radiator
- Heating System Uses Oil
- Hot Water Heating System
- Natural Gas Water Heater
Community Details
- No Home Owners Association
- Elizabeth Haddon Subdivision
Listing and Financial Details
- Tax Lot 00004 05
- Assessor Parcel Number 17-00091 02-00004 05
Ownership History
Purchase Details
Home Financials for this Owner
Home Financials are based on the most recent Mortgage that was taken out on this home.Purchase Details
Home Financials for this Owner
Home Financials are based on the most recent Mortgage that was taken out on this home.Similar Homes in the area
Home Values in the Area
Average Home Value in this Area
Purchase History
| Date | Type | Sale Price | Title Company |
|---|---|---|---|
| Bargain Sale Deed | $599,000 | Surety Title | |
| Deed | $540,000 | Infinity Title Agency |
Mortgage History
| Date | Status | Loan Amount | Loan Type |
|---|---|---|---|
| Open | $399,000 | New Conventional | |
| Previous Owner | $400,000 | New Conventional | |
| Previous Owner | $424,100 | New Conventional | |
| Previous Owner | $313,593 | New Conventional | |
| Previous Owner | $50,000 | Credit Line Revolving | |
| Previous Owner | $25,000 | New Conventional |
Property History
| Date | Event | Price | Change | Sq Ft Price |
|---|---|---|---|---|
| 12/02/2020 12/02/20 | Sold | $599,000 | 0.0% | $254 / Sq Ft |
| 11/01/2020 11/01/20 | Pending | -- | -- | -- |
| 10/28/2020 10/28/20 | For Sale | $599,000 | +10.9% | $254 / Sq Ft |
| 07/17/2017 07/17/17 | Sold | $540,000 | -2.7% | $229 / Sq Ft |
| 06/05/2017 06/05/17 | Pending | -- | -- | -- |
| 06/01/2017 06/01/17 | Price Changed | $555,000 | -2.5% | $235 / Sq Ft |
| 05/28/2017 05/28/17 | For Sale | $569,000 | -- | $241 / Sq Ft |
Tax History Compared to Growth
Tax History
| Year | Tax Paid | Tax Assessment Tax Assessment Total Assessment is a certain percentage of the fair market value that is determined by local assessors to be the total taxable value of land and additions on the property. | Land | Improvement |
|---|---|---|---|---|
| 2024 | $16,874 | $529,300 | $251,200 | $278,100 |
| 2023 | $16,874 | $529,300 | $251,200 | $278,100 |
| 2022 | $16,742 | $529,300 | $251,200 | $278,100 |
| 2021 | $16,657 | $529,300 | $251,200 | $278,100 |
| 2020 | $16,541 | $529,300 | $251,200 | $278,100 |
| 2019 | $164 | $529,300 | $251,200 | $278,100 |
| 2018 | $16,212 | $529,300 | $251,200 | $278,100 |
| 2017 | $15,826 | $529,300 | $251,200 | $278,100 |
| 2016 | $15,471 | $529,300 | $251,200 | $278,100 |
| 2015 | $15,043 | $529,300 | $251,200 | $278,100 |
| 2014 | $14,709 | $529,300 | $251,200 | $278,100 |
Agents Affiliated with this Home
-

Seller's Agent in 2020
Lisa Wolschina
Lisa Wolschina & Associates, Inc.
(856) 816-0051
291 in this area
530 Total Sales
-

Buyer's Agent in 2020
Bonnie Walter
Keller Williams Realty - Cherry Hill
(609) 706-9750
70 in this area
175 Total Sales
-

Seller's Agent in 2017
Suzanne Hoover
Compass New Jersey, LLC - Haddon Township
(856) 938-4205
4 in this area
150 Total Sales
-

Buyer's Agent in 2017
Daren Sautter
Long & Foster
(609) 313-1596
351 Total Sales
Map
Source: Bright MLS
MLS Number: NJCD405636
APN: 17-00091-02-00004-05
- 206 Homestead Ave
- 38 Birchall Dr
- 420 Kings Hwy W
- 14 Birchall Dr
- 1 Birchall Dr
- 2 Kings Hwy
- 2 Loucroft Ave
- 116 Peyton Ave
- 451 W Crystal Lake Ave
- 225 Crystal Lake Ave
- 279 Crystal Terrace
- 233 E Kings Hwy
- 419 Mansfield Ave
- 438 Mansfield Ave
- 205 Yale Rd
- 813 Amherst Rd
- 120 Kings Hwy W
- 215 Jefferson Ave
- 102 E High St
- 35 Harvard Rd
