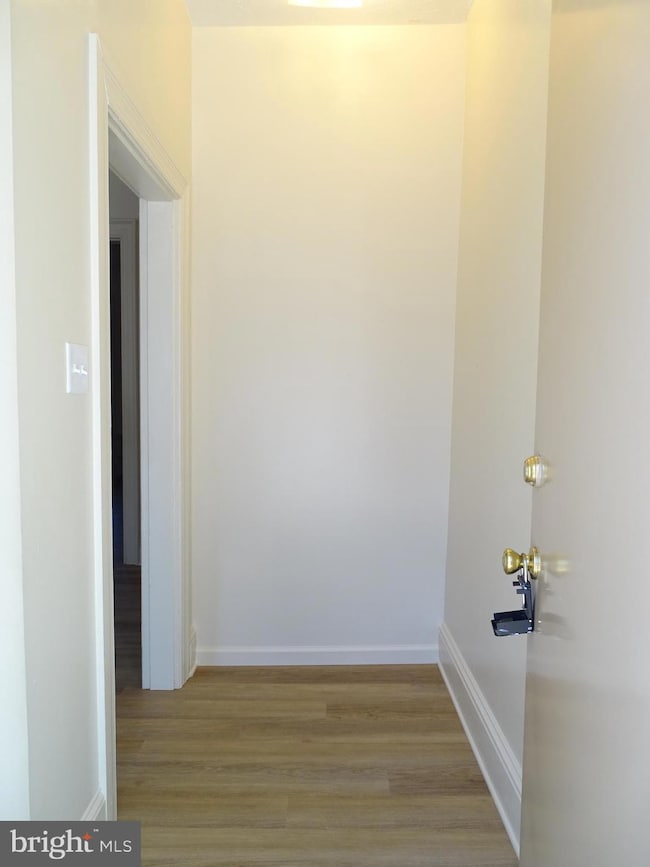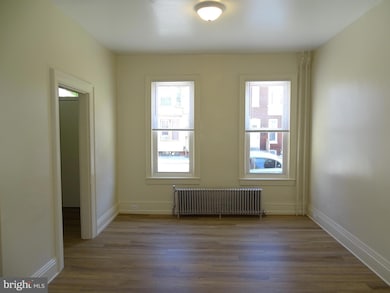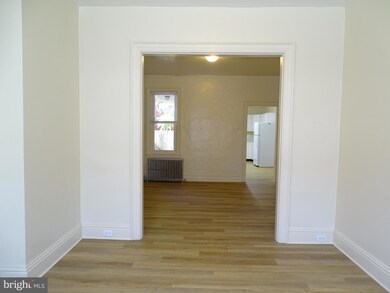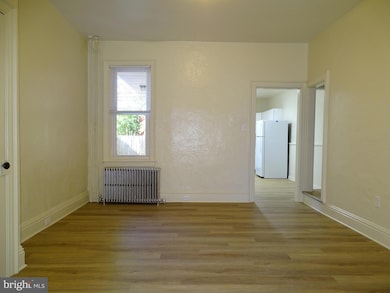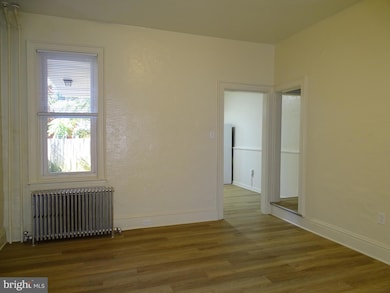120 N Penn St York, PA 17401
Northwest York NeighborhoodEstimated payment $928/month
Highlights
- Scenic Views
- No HOA
- Balcony
- Colonial Architecture
- Formal Dining Room
- Porch
About This Home
Completely Remolded 2.5 Story Semi Detached home on a quiet one way street!! Updates include: New Kitchen, New appliances, New Full and Half Baths, All New Paint, Flooring, & Light Fixtures. John H. Myers insulated the third floor. The Seller had Elec BB heat added to the third floor as well. Basement has been concreted, 100 Amp Electric box, and much more!!! This property is ready for it's new owner. Must See to appreciate!!
Listing Agent
(717) 309-2740 HackenbergerTeam@MoveWithMike.net Berkshire Hathaway HomeServices Homesale Realty License #AB065038 Listed on: 10/03/2025

Townhouse Details
Home Type
- Townhome
Est. Annual Taxes
- $1,642
Year Built
- Built in 1910 | Remodeled in 2025
Lot Details
- 1,342 Sq Ft Lot
- Back Yard Fenced
- Property is in excellent condition
Parking
- On-Street Parking
Home Design
- Semi-Detached or Twin Home
- Colonial Architecture
- Brick Exterior Construction
- Brick Foundation
- Poured Concrete
- Metal Roof
Interior Spaces
- 1,492 Sq Ft Home
- Property has 2.5 Levels
- Replacement Windows
- Insulated Doors
- Entrance Foyer
- Living Room
- Formal Dining Room
- Luxury Vinyl Plank Tile Flooring
- Scenic Vista Views
- Gas Oven or Range
Bedrooms and Bathrooms
- 4 Bedrooms
Basement
- Basement Fills Entire Space Under The House
- Exterior Basement Entry
- Laundry in Basement
Outdoor Features
- Balcony
- Porch
Schools
- William Penn High School
Utilities
- Hot Water Heating System
- 100 Amp Service
- Natural Gas Water Heater
- Phone Available
- Cable TV Available
Listing and Financial Details
- Tax Lot 0007
- Assessor Parcel Number 11-313-06-0007-00-00000
Community Details
Overview
- No Home Owners Association
- York City Subdivision
Pet Policy
- Pets Allowed
Map
Home Values in the Area
Average Home Value in this Area
Tax History
| Year | Tax Paid | Tax Assessment Tax Assessment Total Assessment is a certain percentage of the fair market value that is determined by local assessors to be the total taxable value of land and additions on the property. | Land | Improvement |
|---|---|---|---|---|
| 2025 | $1,633 | $25,850 | $6,680 | $19,170 |
| 2024 | $1,605 | $25,850 | $6,680 | $19,170 |
| 2023 | $1,605 | $25,850 | $6,680 | $19,170 |
| 2022 | $1,596 | $25,850 | $6,680 | $19,170 |
| 2021 | $1,552 | $25,850 | $6,680 | $19,170 |
| 2020 | $1,515 | $25,850 | $6,680 | $19,170 |
| 2019 | $1,512 | $25,850 | $6,680 | $19,170 |
| 2018 | $1,512 | $25,850 | $6,680 | $19,170 |
| 2017 | $1,533 | $25,850 | $6,680 | $19,170 |
| 2016 | -- | $25,850 | $6,680 | $19,170 |
| 2015 | $1,515 | $25,850 | $6,680 | $19,170 |
| 2014 | $1,515 | $25,850 | $6,680 | $19,170 |
Property History
| Date | Event | Price | List to Sale | Price per Sq Ft |
|---|---|---|---|---|
| 11/14/2025 11/14/25 | Pending | -- | -- | -- |
| 10/29/2025 10/29/25 | Price Changed | $149,900 | -9.1% | $100 / Sq Ft |
| 10/03/2025 10/03/25 | For Sale | $164,900 | -- | $111 / Sq Ft |
Purchase History
| Date | Type | Sale Price | Title Company |
|---|---|---|---|
| Sheriffs Deed | $1,739 | None Available |
Source: Bright MLS
MLS Number: PAYK2091142
APN: 11-313-06-0007.00-00000
- 129 Roosevelt Ave
- 108 N Penn St
- 51 N Penn St
- 339 W Philadelphia St
- 346 Smyser St
- 411 Saint Paul St
- 230 Park Place
- 234 Elm Terrace
- 255 Roosevelt Ave
- 315 W North St
- 238 W Philadelphia St
- 476 W Market St
- 337 Garfield St
- 330 N Newberry St
- 449 Park St
- 431 W King St
- 41 S Hartley St
- 314 W King St
- 120 S Newberry St
- 433 Juniper St


