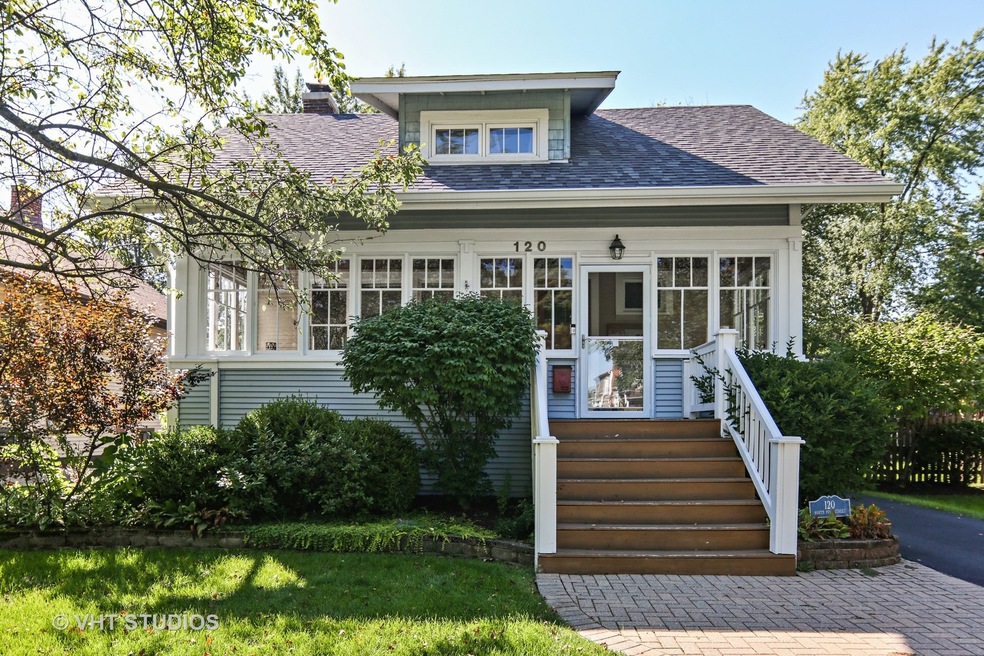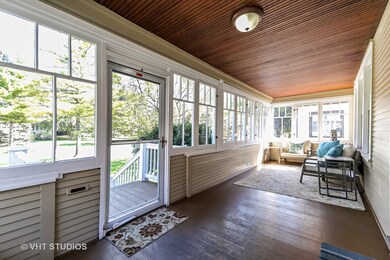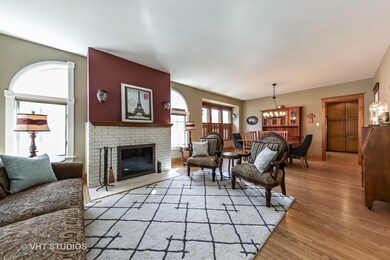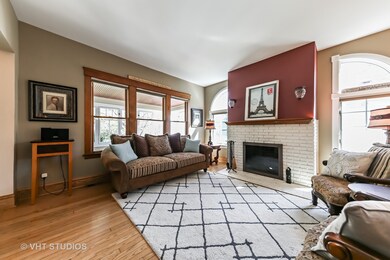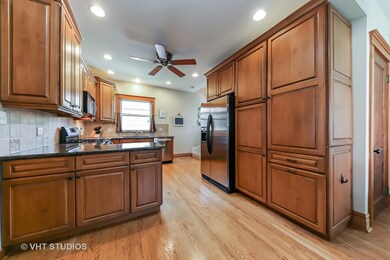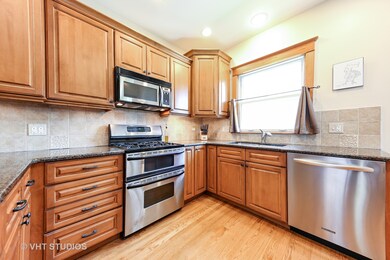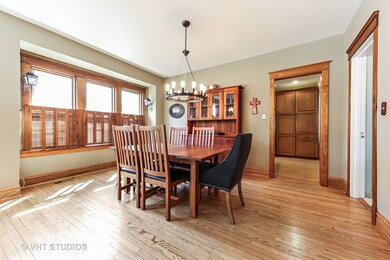
120 N Pine St Elmhurst, IL 60126
Highlights
- Wood Flooring
- Main Floor Bedroom
- Whirlpool Bathtub
- Field Elementary School Rated A
- Queen Anne Architecture
- Stainless Steel Appliances
About This Home
As of November 2019Fantastic close to town Queen Anne/Bungalow style! Oversized Front porches great for a 2nd family space. Open floorplan. Beautifully updated kitchen with stainless, CT backslash and granite, opens to large breakfast room/family room with sliders to the covered porch. Open living/dining spaces with fireplace. Hardwood floors & natural woodwork. Main floor bedroom/office/play room with full bath. 1st floor bath has a separate shower & jacuzzi tub. 4 bedrooms up with a 2nd full bath. & good closet space. Oversized master with sitting area/office area/nursery. There are replacement windows, roof, gutters and downspouts & driveway. Overhead sewers, main sewer line, sump and ejector pumps. Dry unfinished basement with walk out- ready for your finishing. Great outdoor spaces start with a covered back porch complete with porch swing, paver patio, front paver walkway and deep, fenced yard. 2 HVAC. So close to it all- parks, pool, town, train, school & expressway. Field Elementary/Sandburg.
Last Agent to Sell the Property
@properties Christie's International Real Estate License #475127707 Listed on: 09/12/2018

Home Details
Home Type
- Single Family
Est. Annual Taxes
- $11,471
Year Built
- 1915
Lot Details
- East or West Exposure
- Fenced Yard
Parking
- Detached Garage
- Garage Door Opener
- Driveway
- Garage Is Owned
Home Design
- Queen Anne Architecture
- Asphalt Shingled Roof
- Vinyl Siding
Interior Spaces
- Wood Burning Fireplace
- Wood Flooring
- Unfinished Basement
- Basement Fills Entire Space Under The House
Kitchen
- Breakfast Bar
- Oven or Range
- Microwave
- Dishwasher
- Stainless Steel Appliances
- Disposal
Bedrooms and Bathrooms
- Main Floor Bedroom
- Bathroom on Main Level
- Whirlpool Bathtub
- Separate Shower
Laundry
- Dryer
- Washer
Outdoor Features
- Enclosed Patio or Porch
Utilities
- Forced Air Heating and Cooling System
- Heating System Uses Gas
- Lake Michigan Water
- Overhead Sewers
Listing and Financial Details
- Homeowner Tax Exemptions
Ownership History
Purchase Details
Home Financials for this Owner
Home Financials are based on the most recent Mortgage that was taken out on this home.Purchase Details
Home Financials for this Owner
Home Financials are based on the most recent Mortgage that was taken out on this home.Purchase Details
Home Financials for this Owner
Home Financials are based on the most recent Mortgage that was taken out on this home.Purchase Details
Home Financials for this Owner
Home Financials are based on the most recent Mortgage that was taken out on this home.Purchase Details
Home Financials for this Owner
Home Financials are based on the most recent Mortgage that was taken out on this home.Similar Homes in Elmhurst, IL
Home Values in the Area
Average Home Value in this Area
Purchase History
| Date | Type | Sale Price | Title Company |
|---|---|---|---|
| Warranty Deed | $538,000 | Chicago Title | |
| Warranty Deed | $514,000 | Chicago Title Insurance Comp | |
| Warranty Deed | $505,000 | First American Title Company | |
| Warranty Deed | $362,500 | First American Title Ins | |
| Warranty Deed | $207,500 | Attorneys Title Guaranty Fun |
Mortgage History
| Date | Status | Loan Amount | Loan Type |
|---|---|---|---|
| Open | $481,000 | New Conventional | |
| Closed | $484,200 | New Conventional | |
| Previous Owner | $364,000 | New Conventional | |
| Previous Owner | $404,000 | New Conventional | |
| Previous Owner | $265,000 | New Conventional | |
| Previous Owner | $293,095 | Unknown | |
| Previous Owner | $191,500 | Credit Line Revolving | |
| Previous Owner | $322,700 | Balloon | |
| Previous Owner | $299,950 | Balloon | |
| Previous Owner | $275,000 | No Value Available | |
| Previous Owner | $195,000 | Unknown | |
| Previous Owner | $166,000 | No Value Available |
Property History
| Date | Event | Price | Change | Sq Ft Price |
|---|---|---|---|---|
| 11/15/2019 11/15/19 | Sold | $538,000 | -1.0% | $267 / Sq Ft |
| 10/04/2019 10/04/19 | Pending | -- | -- | -- |
| 09/29/2019 09/29/19 | For Sale | $543,700 | +5.8% | $269 / Sq Ft |
| 11/01/2018 11/01/18 | Sold | $514,000 | -4.8% | $255 / Sq Ft |
| 10/06/2018 10/06/18 | Pending | -- | -- | -- |
| 09/12/2018 09/12/18 | For Sale | $539,900 | -- | $268 / Sq Ft |
Tax History Compared to Growth
Tax History
| Year | Tax Paid | Tax Assessment Tax Assessment Total Assessment is a certain percentage of the fair market value that is determined by local assessors to be the total taxable value of land and additions on the property. | Land | Improvement |
|---|---|---|---|---|
| 2024 | $11,471 | $198,339 | $97,661 | $100,678 |
| 2023 | $10,649 | $183,410 | $90,310 | $93,100 |
| 2022 | $10,227 | $174,660 | $86,820 | $87,840 |
| 2021 | $9,974 | $170,320 | $84,660 | $85,660 |
| 2020 | $9,588 | $166,580 | $82,800 | $83,780 |
| 2019 | $9,386 | $158,370 | $78,720 | $79,650 |
| 2018 | $9,030 | $155,360 | $74,510 | $80,850 |
| 2017 | $8,832 | $148,040 | $71,000 | $77,040 |
| 2016 | $8,645 | $139,470 | $66,890 | $72,580 |
| 2015 | $7,676 | $117,470 | $49,860 | $67,610 |
| 2014 | $7,379 | $101,750 | $49,460 | $52,290 |
| 2013 | $6,902 | $97,890 | $50,160 | $47,730 |
Agents Affiliated with this Home
-
John LeTourneau

Seller's Agent in 2019
John LeTourneau
Keller Williams Infinity
(630) 745-1033
16 Total Sales
-
R
Buyer's Agent in 2019
Raissa Alandy
Redfin Corporation
-
Tim Schiller

Seller's Agent in 2018
Tim Schiller
@ Properties
(630) 992-0582
499 in this area
991 Total Sales
-
Amy Schiller

Seller Co-Listing Agent in 2018
Amy Schiller
@ Properties
(630) 814-4065
105 in this area
112 Total Sales
Map
Source: Midwest Real Estate Data (MRED)
MLS Number: MRD10080335
APN: 06-01-122-021
- 201 E Schiller St
- 153 S Kenmore Ave
- 130 S Elm Tree Ln
- 164 N Geneva Ave
- 145 S York St Unit 504
- 110 N Caroline Ave
- 246 E North Ave
- 286 N Indiana St
- 105 S Cottage Hill Ave Unit 303
- 195 N Addison Ave Unit PH03
- 221 S Fair Ave
- 111 N Larch Ave Unit 206
- 210 N Addison Ave Unit 201
- 435 E Park Ave
- 194 N Addison Ave
- 260 E Grantley Ave
- 454 E Park Ave
- 319 E Huntington Ln
- 258 N Addison Ave
- 262 N Addison Ave
