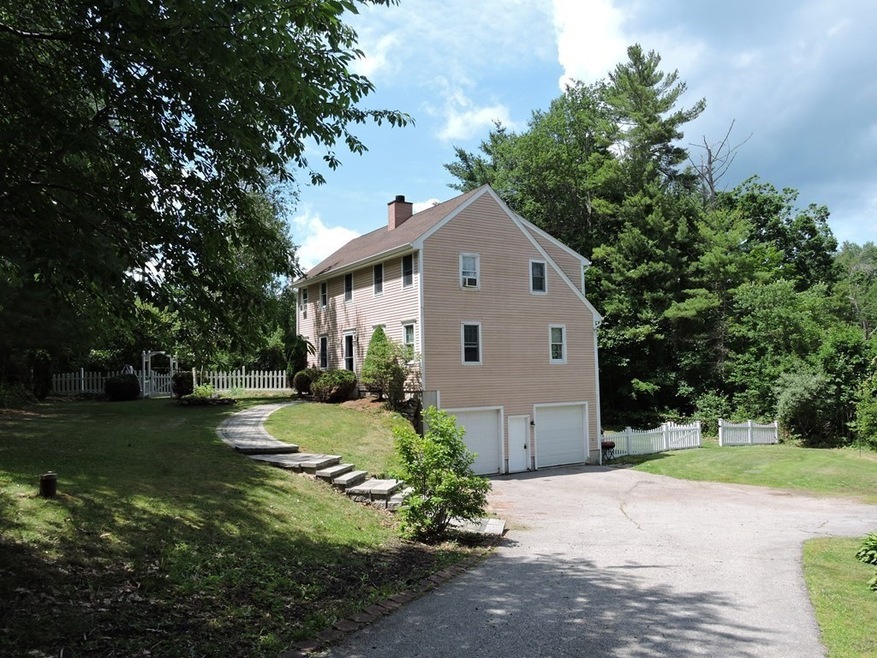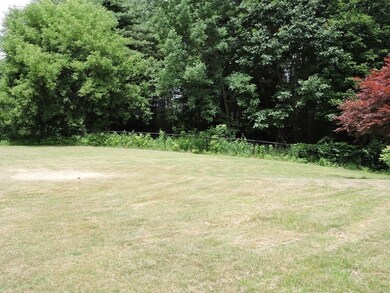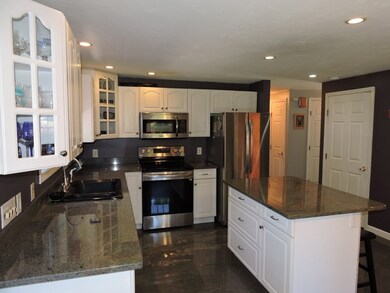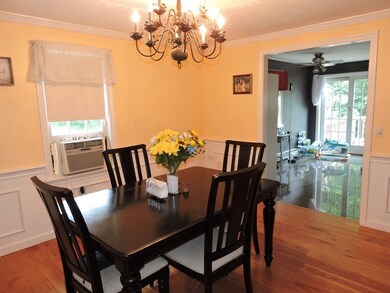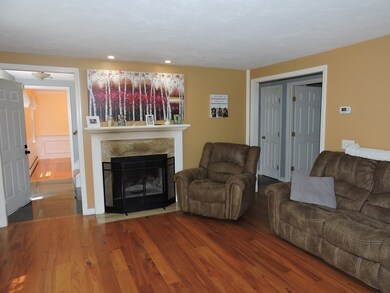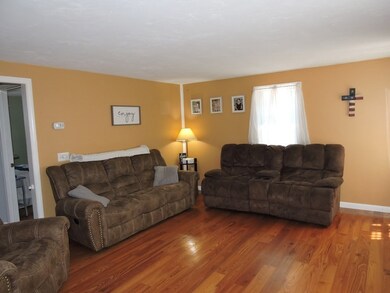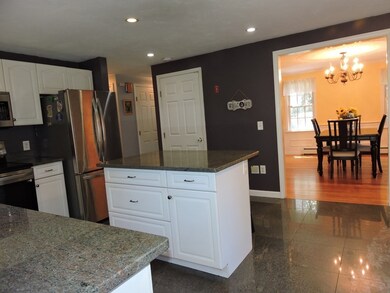
120 N Sturbridge Rd Charlton, MA 01507
Highlights
- Golf Course Community
- Spa
- Custom Closet System
- Medical Services
- Open Floorplan
- Colonial Architecture
About This Home
As of September 2022Very private home has fenced in yard! This home shines with marble floors & granite countertops in your sunny kitchen. Get back to face to face conversations in your beautiful dining room with wainscoting, hardwood floors & decorative trim. The main bedroom features a roomy, stunning spa like bath w/ a soaking tub & luxurious shower you'll want to hide away in. The walk in closet is so big, it's actually a walk thru closet! Underground power, 3 zone oil heat, 200 amp circuit breakers with extra 30 amp plug in garage. 50 year warranty on gutters! New stove, recent appliances & 3 a/c units included. The basement is a walk out to the private back yard. It is easy to finish for additional living or hobby space w it's 14' ceilings. Charlton Schools! This is a very convenient location with pretty back roads taking you to local amenities & crossroads of New England nearby. Sellers have their next home in place so we can close quickly. Don't miss out on this one!
Home Details
Home Type
- Single Family
Est. Annual Taxes
- $4,816
Year Built
- Built in 1998 | Remodeled
Lot Details
- 0.93 Acre Lot
- Near Conservation Area
- Fenced
- Gentle Sloping Lot
- Property is zoned R40
Parking
- 2 Car Attached Garage
- Tuck Under Parking
- Garage Door Opener
- Driveway
- Open Parking
- Off-Street Parking
Home Design
- Colonial Architecture
- Frame Construction
- Shingle Roof
- Concrete Perimeter Foundation
Interior Spaces
- 2,128 Sq Ft Home
- Open Floorplan
- Central Vacuum
- Crown Molding
- Wainscoting
- Ceiling Fan
- Recessed Lighting
- Flue
- Insulated Windows
- Sliding Doors
- Entrance Foyer
- Living Room with Fireplace
- Home Office
- Center Hall
- Attic Access Panel
- Home Security System
Kitchen
- Country Kitchen
- Range
- Microwave
- Dishwasher
- Stainless Steel Appliances
- Kitchen Island
- Laminate Countertops
Flooring
- Wood
- Wall to Wall Carpet
- Marble
- Ceramic Tile
Bedrooms and Bathrooms
- 4 Bedrooms
- Primary bedroom located on second floor
- Custom Closet System
- Walk-In Closet
- Soaking Tub
- Separate Shower
- Linen Closet In Bathroom
Laundry
- Laundry on main level
- Laundry in Bathroom
- Washer and Electric Dryer Hookup
Basement
- Walk-Out Basement
- Basement Fills Entire Space Under The House
- Exterior Basement Entry
Outdoor Features
- Spa
- Deck
- Rain Gutters
Location
- Property is near public transit
- Property is near schools
Schools
- Char Elementary School
- Charlton Middle School
- Shepherd Hill High School
Utilities
- Window Unit Cooling System
- 3 Cooling Zones
- 4 Heating Zones
- Heating System Uses Oil
- Baseboard Heating
- 200+ Amp Service
- Private Water Source
- Oil Water Heater
Listing and Financial Details
- Legal Lot and Block 5.1 / A
- Assessor Parcel Number M:0002 B:000A L:000051,3640434
Community Details
Overview
- No Home Owners Association
- Country Road Subdivision
Amenities
- Medical Services
- Shops
- Coin Laundry
Recreation
- Golf Course Community
Ownership History
Purchase Details
Home Financials for this Owner
Home Financials are based on the most recent Mortgage that was taken out on this home.Purchase Details
Home Financials for this Owner
Home Financials are based on the most recent Mortgage that was taken out on this home.Purchase Details
Home Financials for this Owner
Home Financials are based on the most recent Mortgage that was taken out on this home.Similar Homes in Charlton, MA
Home Values in the Area
Average Home Value in this Area
Purchase History
| Date | Type | Sale Price | Title Company |
|---|---|---|---|
| Not Resolvable | $362,500 | -- | |
| Not Resolvable | $328,000 | -- | |
| Deed | $339,900 | -- | |
| Deed | $339,900 | -- |
Mortgage History
| Date | Status | Loan Amount | Loan Type |
|---|---|---|---|
| Open | $431,100 | Purchase Money Mortgage | |
| Closed | $431,100 | Purchase Money Mortgage | |
| Closed | $362,500 | VA | |
| Previous Owner | $335,052 | VA | |
| Previous Owner | $115,000 | No Value Available | |
| Previous Owner | $100,000 | No Value Available | |
| Previous Owner | $25,000 | No Value Available | |
| Previous Owner | $240,000 | Purchase Money Mortgage |
Property History
| Date | Event | Price | Change | Sq Ft Price |
|---|---|---|---|---|
| 09/08/2022 09/08/22 | Sold | $479,000 | 0.0% | $225 / Sq Ft |
| 07/24/2022 07/24/22 | Pending | -- | -- | -- |
| 07/20/2022 07/20/22 | Price Changed | $479,000 | -3.2% | $225 / Sq Ft |
| 07/09/2022 07/09/22 | For Sale | $495,000 | +36.6% | $233 / Sq Ft |
| 12/29/2017 12/29/17 | Sold | $362,500 | +0.7% | $175 / Sq Ft |
| 10/26/2017 10/26/17 | Pending | -- | -- | -- |
| 10/21/2017 10/21/17 | For Sale | $359,900 | +9.7% | $173 / Sq Ft |
| 12/07/2015 12/07/15 | Sold | $328,000 | -0.6% | $158 / Sq Ft |
| 10/14/2015 10/14/15 | Pending | -- | -- | -- |
| 09/22/2015 09/22/15 | Price Changed | $329,900 | -2.9% | $159 / Sq Ft |
| 08/16/2015 08/16/15 | Price Changed | $339,900 | -4.5% | $164 / Sq Ft |
| 06/22/2015 06/22/15 | Price Changed | $355,900 | +1.7% | $172 / Sq Ft |
| 05/18/2015 05/18/15 | Price Changed | $349,900 | -2.8% | $169 / Sq Ft |
| 04/25/2015 04/25/15 | For Sale | $359,900 | -- | $174 / Sq Ft |
Tax History Compared to Growth
Tax History
| Year | Tax Paid | Tax Assessment Tax Assessment Total Assessment is a certain percentage of the fair market value that is determined by local assessors to be the total taxable value of land and additions on the property. | Land | Improvement |
|---|---|---|---|---|
| 2025 | $5,326 | $478,500 | $82,600 | $395,900 |
| 2024 | $5,187 | $457,400 | $82,600 | $374,800 |
| 2023 | $4,998 | $410,700 | $79,900 | $330,800 |
| 2022 | $4,816 | $362,400 | $72,700 | $289,700 |
| 2021 | $4,896 | $326,200 | $68,800 | $257,400 |
| 2020 | $4,811 | $322,000 | $66,100 | $255,900 |
| 2019 | $4,756 | $322,000 | $66,100 | $255,900 |
| 2018 | $4,042 | $299,400 | $66,100 | $233,300 |
| 2017 | $4,102 | $290,900 | $60,600 | $230,300 |
| 2016 | $4,009 | $290,900 | $60,600 | $230,300 |
| 2015 | $3,904 | $290,900 | $60,600 | $230,300 |
| 2014 | $3,820 | $301,700 | $66,300 | $235,400 |
Agents Affiliated with this Home
-

Seller's Agent in 2022
Diane Dabrowski
Lamacchia Realty, Inc
(508) 479-2340
79 in this area
135 Total Sales
-

Buyer's Agent in 2022
James Black
Real Broker MA, LLC
(508) 365-3532
39 in this area
835 Total Sales
-

Seller's Agent in 2017
Lisa Hugo
Coldwell Banker Realty - Worcester
(508) 723-4029
2 in this area
59 Total Sales
-

Buyer's Agent in 2017
Cathy Meyer
Coldwell Banker Realty - Worcester
(508) 864-1117
1 in this area
121 Total Sales
-

Seller's Agent in 2015
Renee Prunier
Lamacchia Realty, Inc.
(508) 922-6773
9 in this area
69 Total Sales
-
A
Buyer's Agent in 2015
Allan Marble
Oak Hill Properties
Map
Source: MLS Property Information Network (MLS PIN)
MLS Number: 73007267
APN: CHAR-000002-A000000-000005-000001
- 124 Osgood Rd
- Lot 0 N Sturbridge Rd
- 3 Cranberry Meadow Shore Rd
- 31 Cranberry Meadow Shore Rd
- 36 Pine Rd
- 208 Sunset Dr
- 75 Hiland Rd
- 36 Hiland Rd
- 169 Sunset Dr
- 0 N Sturbridge Rd Unit 73360138
- 8 New Spencer Rd
- 199 Center Depot Rd
- 10 Briarcliff Ln
- 63 Jennings Dr
- 60 City Depot Rd Unit 502
- 0 Stevens Park Rd
- Lot 6 0 N Sullivan Rd
- Lot 3 0 N Sullivan Rd
- Lot 4 0 N Sullivan Rd
- Lot 5 0 N Sullivan Rd
