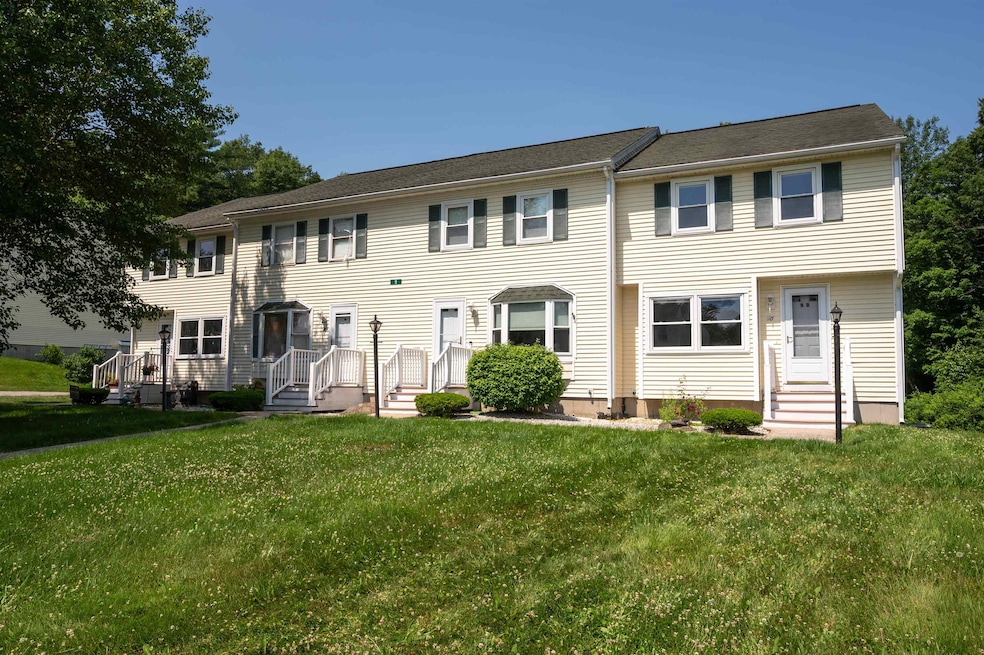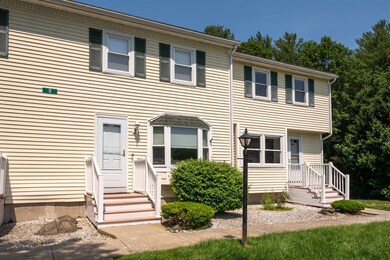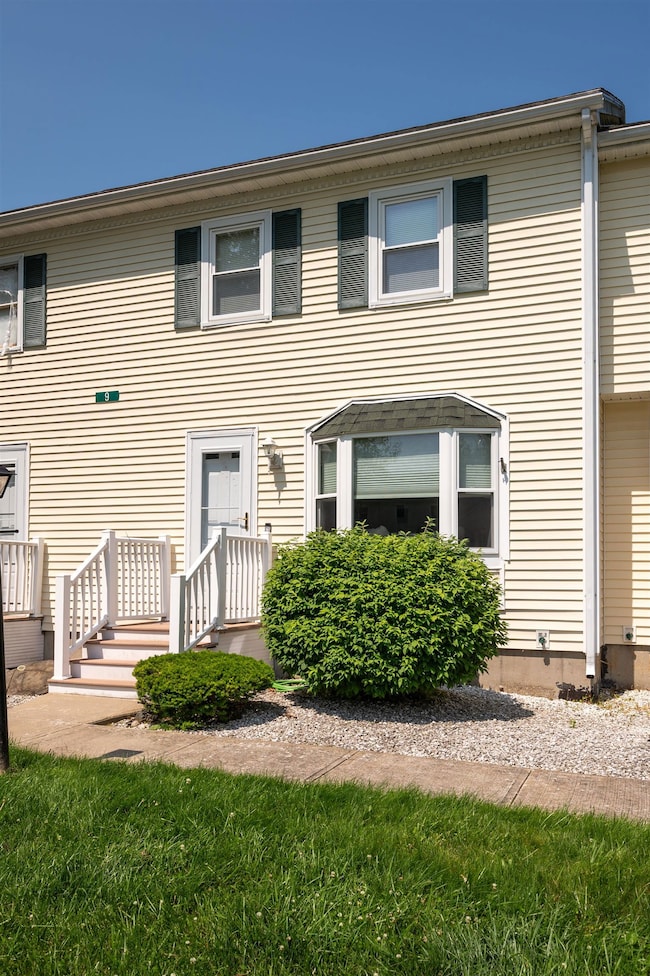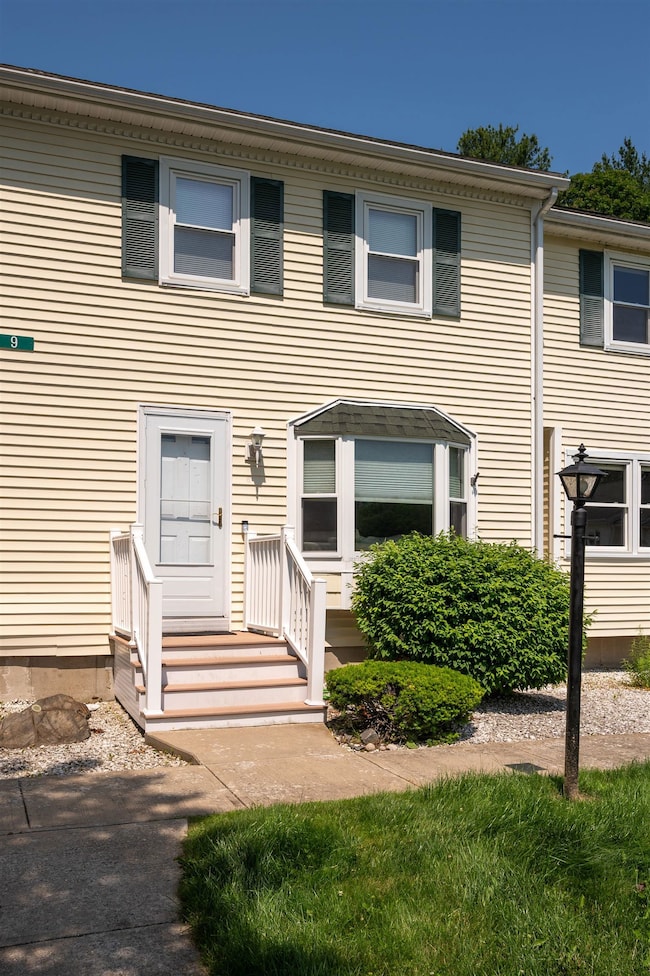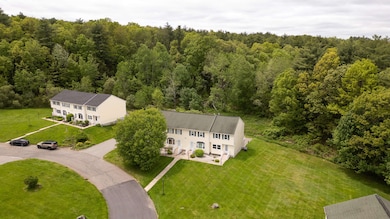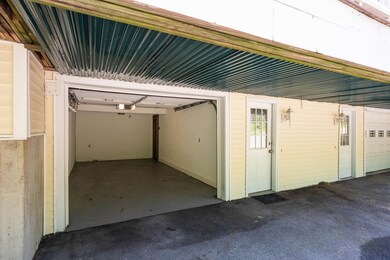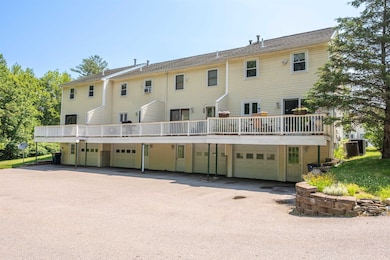120 Newton Rd Unit 9C Plaistow, NH 03865
Estimated payment $2,291/month
Highlights
- A-Frame Home
- Forced Air Heating and Cooling System
- 1 Car Garage
- Storage
- Combination Kitchen and Dining Room
About This Home
Welcome to Golden Hill Estates! This spacious 2-bedroom condo offers over 1,200 sq ft of comfortable living. Freshly painted in neutral tones and featuring newly installed vinyl flooring on the main level, the unit is move-in ready and filled with natural light. The kitchen provides ample storage and prep space, flowing into a dedicated dining area with sliders leading to a private back deck—perfect for outdoor dining or relaxing with serene, wooded views. A generous living room and a convenient half bath on the main level add to the home's comfort and functionality. Upstairs, you'll find two well-sized bedrooms, along with a full bath. Additional highlights include first-floor laundry, an attached single-car garage with storage, and driveway parking for two more vehicles. Set within a quiet, well-kept, and pet-friendly community, this home offers a low condo fee of $365/month and easy access to shopping, dining, parks, and major highways. Whether you're looking to downsize or purchase your first home, this unit is a standout opportunity in Plaistow!
Property Details
Home Type
- Condominium
Est. Annual Taxes
- $4,674
Year Built
- Built in 1986
Lot Details
- Property fronts a private road
Parking
- 1 Car Garage
Home Design
- A-Frame Home
- Wood Frame Construction
- Shingle Roof
Interior Spaces
- Property has 2 Levels
- Combination Kitchen and Dining Room
- Storage
- Utility Room
Kitchen
- Stove
- Dishwasher
Bedrooms and Bathrooms
- 2 Bedrooms
Laundry
- Laundry on main level
- Dryer
- Washer
Basement
- Walk-Out Basement
- Interior Basement Entry
Home Security
Schools
- Pollard Elementary School
- Timberlane Regional Middle School
- Timberlane Regional High Sch
Utilities
- Forced Air Heating and Cooling System
- Gas Available
- Private Water Source
- Internet Available
- Cable TV Available
Listing and Financial Details
- Legal Lot and Block 009-035 / 049
- Assessor Parcel Number 69
Community Details
Overview
- Golden Hill Estates Condos
- Golden Hill Estates Subdivision
Recreation
- Snow Removal
Additional Features
- Common Area
- Fire and Smoke Detector
Map
Home Values in the Area
Average Home Value in this Area
Tax History
| Year | Tax Paid | Tax Assessment Tax Assessment Total Assessment is a certain percentage of the fair market value that is determined by local assessors to be the total taxable value of land and additions on the property. | Land | Improvement |
|---|---|---|---|---|
| 2024 | $4,674 | $225,600 | $0 | $225,600 |
| 2023 | $5,040 | $225,600 | $0 | $225,600 |
| 2022 | $4,289 | $225,600 | $0 | $225,600 |
| 2021 | $4,277 | $225,600 | $0 | $225,600 |
| 2020 | $4,767 | $220,200 | $60,000 | $160,200 |
| 2019 | $4,692 | $220,200 | $60,000 | $160,200 |
| 2018 | $3,775 | $153,500 | $30,000 | $123,500 |
| 2017 | $3,678 | $153,500 | $30,000 | $123,500 |
| 2016 | $3,454 | $153,500 | $30,000 | $123,500 |
| 2015 | $3,443 | $142,500 | $35,000 | $107,500 |
| 2014 | $3,121 | $124,200 | $35,000 | $89,200 |
| 2011 | $3,069 | $124,200 | $35,000 | $89,200 |
Property History
| Date | Event | Price | Change | Sq Ft Price |
|---|---|---|---|---|
| 07/05/2025 07/05/25 | Pending | -- | -- | -- |
| 06/25/2025 06/25/25 | For Sale | $359,900 | -- | $296 / Sq Ft |
Purchase History
| Date | Type | Sale Price | Title Company |
|---|---|---|---|
| Warranty Deed | $315,000 | None Available | |
| Warranty Deed | -- | -- | |
| Warranty Deed | -- | -- |
Source: PrimeMLS
MLS Number: 5048408
APN: PLSW-000069-000049-000009-000035
- 83 Sweet Hill Rd
- 128 Newton Rd Unit 20
- 128 Newton Rd Unit 29
- 1 Ridgewood Rd
- 115 Forrest St
- 33 Partridge Ln
- 48 Newton Rd
- 18 Horizon Way
- 17 Horizon Way
- 1 White Cedar Way Unit 1
- 15 Autumn Cir Unit A
- 15 Autumn Cir Unit B
- 10 Sweet Hill Rd
- 14 Corliss Hill Rd
- 15 Canterbury Forest Unit B
- 6 Smith Corner Rd
- 16 Forrest St
- 8 May Ray Ave
- 7 Squaw Creek Dr
- 11 Squaw Creek Dr
