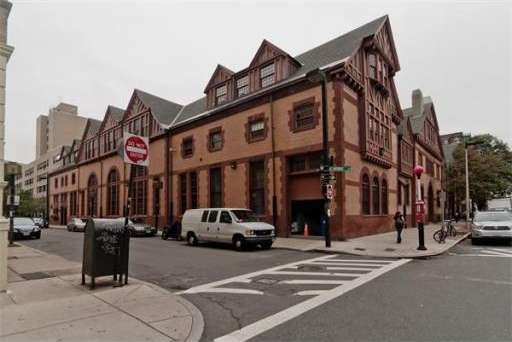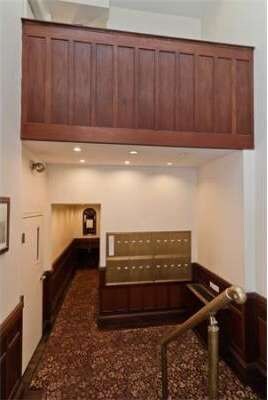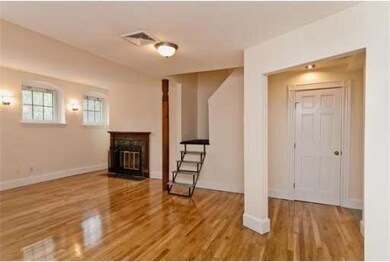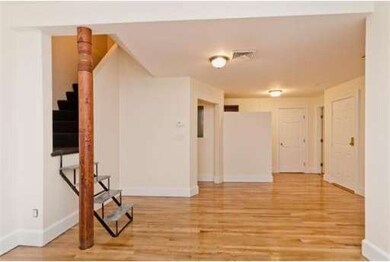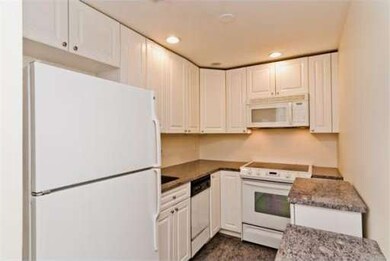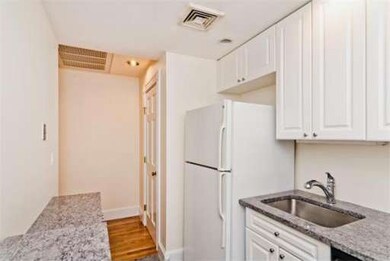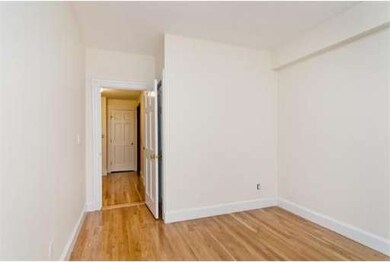
120 Norway St Unit 11 Boston, MA 02115
Fenway NeighborhoodHighlights
- Medical Services
- 5-minute walk to Hynes Convention Center Station
- Corner Lot
- Property is near public transit
- Wood Flooring
- 1-minute walk to Edgerly Road Playground
About This Home
As of August 2018Extremely rare opportunity to purchase a 2-bed/2-bath with DEEDED GARAGE PARKING below $500,000 steps to Back Bay! The Mews is a historic professionally-managed elevator building within walking distance to Newbury St, Whole Foods & Symphony. Direct Elevator Access into open living/dining w/ wood-burning fireplace. Granite Kitchen w/ breakfast nook & large pantry, Central A/C, Washer/Dryer in Unit, two true bedrooms with new hardwood floors, two full baths, abundant closet space. Look no further!
Property Details
Home Type
- Condominium
Est. Annual Taxes
- $5,891
Year Built
- Built in 1891
Parking
- 1 Car Attached Garage
- Tuck Under Parking
- Deeded Parking
Home Design
- Brick Exterior Construction
- Stone
Interior Spaces
- 927 Sq Ft Home
- 1-Story Property
- Living Room with Fireplace
- Intercom
Kitchen
- Range
- Microwave
- Freezer
- Dishwasher
- Solid Surface Countertops
- Disposal
Flooring
- Wood
- Ceramic Tile
Bedrooms and Bathrooms
- 2 Bedrooms
- Primary bedroom located on third floor
- Walk-In Closet
- 2 Full Bathrooms
Laundry
- Laundry on upper level
- Dryer
- Washer
Location
- Property is near public transit
- Property is near schools
Utilities
- Cooling Available
- Heat Pump System
Listing and Financial Details
- Assessor Parcel Number W:04 P:01451 S:122,3344728
Community Details
Overview
- Property has a Home Owners Association
- Association fees include water, sewer, insurance, maintenance structure, ground maintenance, snow removal, trash
- 21 Units
- Low-Rise Condominium
- The Mews Condominiums Community
Amenities
- Medical Services
- Shops
- Coin Laundry
- Elevator
Recreation
- Park
- Jogging Path
Pet Policy
- Pets Allowed
Ownership History
Purchase Details
Home Financials for this Owner
Home Financials are based on the most recent Mortgage that was taken out on this home.Purchase Details
Purchase Details
Home Financials for this Owner
Home Financials are based on the most recent Mortgage that was taken out on this home.Similar Homes in the area
Home Values in the Area
Average Home Value in this Area
Purchase History
| Date | Type | Sale Price | Title Company |
|---|---|---|---|
| Not Resolvable | $910,000 | -- | |
| Deed | $485,000 | -- | |
| Deed | $135,000 | -- |
Mortgage History
| Date | Status | Loan Amount | Loan Type |
|---|---|---|---|
| Open | $510,000 | New Conventional | |
| Previous Owner | $121,000 | Purchase Money Mortgage |
Property History
| Date | Event | Price | Change | Sq Ft Price |
|---|---|---|---|---|
| 08/30/2018 08/30/18 | Sold | $910,000 | +1.2% | $982 / Sq Ft |
| 07/24/2018 07/24/18 | Pending | -- | -- | -- |
| 07/11/2018 07/11/18 | For Sale | $899,000 | +14.5% | $970 / Sq Ft |
| 07/27/2016 07/27/16 | Sold | $785,000 | -1.8% | $847 / Sq Ft |
| 06/10/2016 06/10/16 | Pending | -- | -- | -- |
| 05/18/2016 05/18/16 | For Sale | $799,000 | 0.0% | $862 / Sq Ft |
| 02/01/2015 02/01/15 | Rented | $4,200 | 0.0% | -- |
| 01/02/2015 01/02/15 | Under Contract | -- | -- | -- |
| 11/11/2014 11/11/14 | For Rent | $4,200 | +5.0% | -- |
| 09/03/2013 09/03/13 | Rented | $4,000 | -11.1% | -- |
| 08/04/2013 08/04/13 | Under Contract | -- | -- | -- |
| 06/11/2013 06/11/13 | For Rent | $4,500 | 0.0% | -- |
| 02/09/2012 02/09/12 | Sold | $450,000 | -7.2% | $485 / Sq Ft |
| 01/30/2012 01/30/12 | Pending | -- | -- | -- |
| 10/25/2011 10/25/11 | Price Changed | $485,000 | -2.8% | $523 / Sq Ft |
| 09/28/2011 09/28/11 | For Sale | $499,000 | -- | $538 / Sq Ft |
Tax History Compared to Growth
Tax History
| Year | Tax Paid | Tax Assessment Tax Assessment Total Assessment is a certain percentage of the fair market value that is determined by local assessors to be the total taxable value of land and additions on the property. | Land | Improvement |
|---|---|---|---|---|
| 2025 | $11,098 | $958,400 | $0 | $958,400 |
| 2024 | $10,347 | $949,300 | $0 | $949,300 |
| 2023 | $9,892 | $921,000 | $0 | $921,000 |
| 2022 | $9,828 | $903,300 | $0 | $903,300 |
| 2021 | $9,449 | $885,600 | $0 | $885,600 |
| 2020 | $9,216 | $872,700 | $0 | $872,700 |
| 2019 | $8,599 | $815,800 | $0 | $815,800 |
| 2018 | $7,919 | $755,600 | $0 | $755,600 |
| 2017 | $6,738 | $636,300 | $0 | $636,300 |
| 2016 | $6,666 | $606,000 | $0 | $606,000 |
| 2015 | $6,877 | $567,900 | $0 | $567,900 |
| 2014 | $6,885 | $547,300 | $0 | $547,300 |
Agents Affiliated with this Home
-
Scott Farrell & Partners
S
Seller's Agent in 2018
Scott Farrell & Partners
Compass
(617) 206-3333
1 in this area
183 Total Sales
-
Christopher Palladino
C
Seller Co-Listing Agent in 2018
Christopher Palladino
Compass
-
Patrick Arena

Buyer's Agent in 2018
Patrick Arena
Better Living Real Estate, LLC
(508) 397-3264
47 Total Sales
-
Frank Carroll Homes Team

Seller's Agent in 2016
Frank Carroll Homes Team
Compass
(617) 721-7461
4 in this area
85 Total Sales
-
M
Buyer's Agent in 2016
Marc Russo / Scott Farrell Team
Atlas Properties
-
C
Buyer's Agent in 2015
Christopher Sasso
Keller Williams Realty Boston-Metro | Back Bay
Map
Source: MLS Property Information Network (MLS PIN)
MLS Number: 71293666
APN: CBOS-000000-000004-001451-000122
- 75 Burbank St Unit 501
- 75 Burbank St Unit 203
- 43 Westland Ave Unit 202
- 43 Westland Ave Unit 610
- 12 Stoneholm St Unit 420
- 12 Stoneholm St Unit 423
- 12 Stoneholm St Unit 307
- 12 Stoneholm St Unit 529
- 12 Stoneholm St Unit PKG: 38
- 12 Stoneholm St
- 12 Stoneholm St Unit 621
- 12 Stoneholm St Unit PKG:A
- 39 Hemenway St Unit 4
- 30 Edgerly Rd Unit 4
- 183-185 Massachusetts Ave Unit 202
- 183-185 Massachusetts Ave Unit 602
- 183-185 Massachusetts Ave Unit 803
- 183-185 Massachusetts Ave Unit 502
- 183-185 Massachusetts Ave Unit 802
- 183-185 Massachusetts Ave Unit 702
