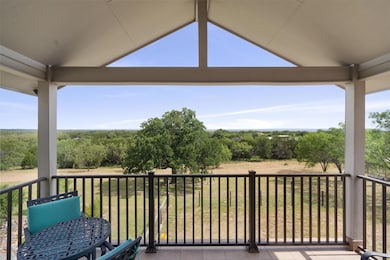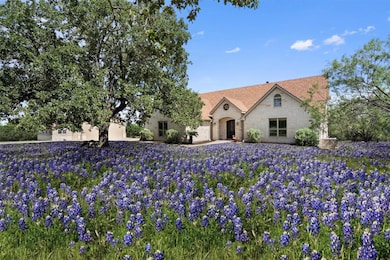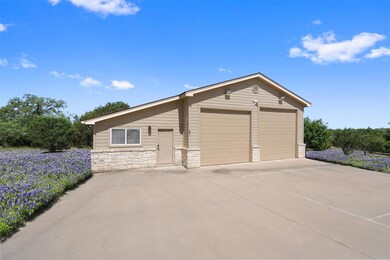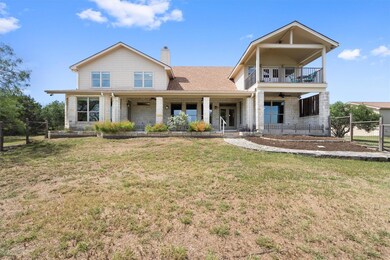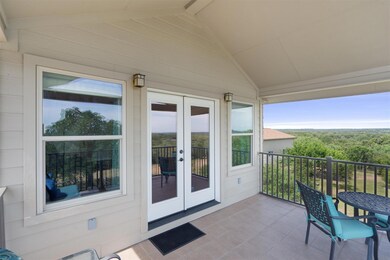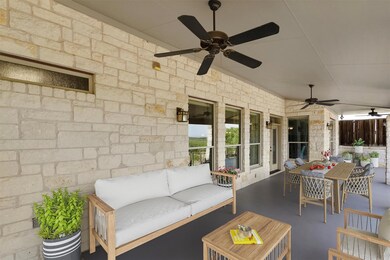
120 Oak Meadow Trail Spicewood, TX 78669
Estimated payment $6,312/month
Highlights
- Greenhouse
- RV Garage
- Panoramic View
- Spicewood Elementary School Rated A-
- Two Primary Bedrooms
- Two Primary Bathrooms
About This Home
Price Reduced by almost $175,000
Whatever you're chasing—quiet mornings, big skies, room to breathe, or a place to finally slow down—you’ll find it here at the top of the hill.
Tucked at the end of a private cul-de-sac in the gated Double Horn community, this 3.44-acre retreat serves up sweeping Texas Hill Country views that honestly feel like they go on forever. The lot is perfectly positioned to give you that wide-open, top-of-the-world feeling—with no neighbors in sight and nothing but stillness when the sun sets.
The house? It’s comfortable, spacious, and full of light—but let’s be real, the lifestyle out here is the real headline. Step outside and you’ll find an orchard, two greenhouses, a fenced garden, and a 600 sq. ft. workshop with A/C (for the tinkerer, dreamer, or weekend project warrior). There’s even a 1,300 sq. ft. garage big enough to house your RV, boat, or hobby collection.
Inside, the main-level layout connects the kitchen, living room, and primary suite—so everything you need is right where you want it. High ceilings and big windows bring the outdoors in, while upstairs offers extra bedrooms, a media/game room, and a balcony for sunrise coffee or nighttime stargazing.
It’s peaceful. It’s private. It’s everything the Hill Country is supposed to be.
And with Energy Star certification and rainwater recapture already in place, it’s as efficient as it is serene.
If you’ve been waiting for a sign to trade noise for nature, this is it.
Come see what life could feel like at 120 Oak Meadow Trail.
Listing Agent
CB&A, Realtors Brokerage Phone: (512) 213-0637 License #0727833 Listed on: 06/28/2024

Home Details
Home Type
- Single Family
Est. Annual Taxes
- $13,595
Year Built
- Built in 2008
Lot Details
- 3.44 Acre Lot
- Cul-De-Sac
- South Facing Home
- Orchard
- Wooded Lot
- Garden
- Back and Front Yard
HOA Fees
- $70 Monthly HOA Fees
Parking
- 6 Car Garage
- Workshop in Garage
- Parking Accessed On Kitchen Level
- Rear-Facing Garage
- Single Garage Door
- Garage Door Opener
- Driveway
- RV Garage
Property Views
- Panoramic
- Woods
- Orchard Views
- Hills
Home Design
- Slab Foundation
- Spray Foam Insulation
- Shingle Roof
- Masonry Siding
- HardiePlank Type
Interior Spaces
- 3,647 Sq Ft Home
- 2-Story Property
- Built-In Features
- Crown Molding
- Vaulted Ceiling
- Ceiling Fan
- Recessed Lighting
- Wood Burning Fireplace
- Fireplace Features Blower Fan
- Living Room with Fireplace
- Home Security System
Kitchen
- Breakfast Bar
- Built-In Double Oven
- Electric Cooktop
- Microwave
- Ice Maker
- Dishwasher
- Kitchen Island
- Granite Countertops
- Disposal
Flooring
- Wood
- Tile
Bedrooms and Bathrooms
- 4 Bedrooms | 2 Main Level Bedrooms
- Primary Bedroom on Main
- Double Master Bedroom
- Walk-In Closet
- Two Primary Bathrooms
- Double Vanity
- Hydromassage or Jetted Bathtub
- Separate Shower
Eco-Friendly Details
- Sustainability products and practices used to construct the property include see remarks
Outdoor Features
- Balcony
- Covered patio or porch
- Greenhouse
- Separate Outdoor Workshop
- Outbuilding
Schools
- Spicewood Elementary School
- Marble Falls Middle School
- Marble Falls High School
Utilities
- Central Heating and Cooling System
- Vented Exhaust Fan
- Underground Utilities
- Private Water Source
- Electric Water Heater
- Water Softener
- Septic Tank
- High Speed Internet
Listing and Financial Details
- Assessor Parcel Number 72532
- Tax Block C
Community Details
Overview
- Association fees include common area maintenance
- Double Horn Improvement Association
- Double Horn Subdivision
Amenities
- Clubhouse
Recreation
- Community Playground
- Community Pool
Map
Home Values in the Area
Average Home Value in this Area
Tax History
| Year | Tax Paid | Tax Assessment Tax Assessment Total Assessment is a certain percentage of the fair market value that is determined by local assessors to be the total taxable value of land and additions on the property. | Land | Improvement |
|---|---|---|---|---|
| 2023 | $14,393 | $1,009,000 | $178,880 | $830,120 |
| 2022 | $14,576 | $921,258 | $178,880 | $742,378 |
| 2021 | $11,352 | $692,635 | $68,800 | $623,835 |
| 2020 | $10,404 | $609,900 | $68,800 | $541,100 |
| 2019 | $11,184 | $626,927 | $68,800 | $558,127 |
| 2018 | $10,495 | $588,273 | $68,800 | $519,473 |
| 2017 | $9,561 | $558,894 | $86,000 | $472,894 |
| 2016 | $8,961 | $501,761 | $56,760 | $445,001 |
| 2015 | -- | $501,761 | $56,760 | $445,001 |
| 2014 | -- | $476,606 | $67,080 | $409,526 |
Property History
| Date | Event | Price | Change | Sq Ft Price |
|---|---|---|---|---|
| 07/03/2025 07/03/25 | Price Changed | $925,000 | -7.5% | $254 / Sq Ft |
| 06/07/2025 06/07/25 | Price Changed | $999,950 | -9.1% | $274 / Sq Ft |
| 05/10/2025 05/10/25 | For Sale | $1,099,986 | +10.1% | $302 / Sq Ft |
| 12/07/2021 12/07/21 | Sold | -- | -- | -- |
| 10/26/2021 10/26/21 | Pending | -- | -- | -- |
| 10/14/2021 10/14/21 | Price Changed | $999,320 | -4.6% | $274 / Sq Ft |
| 09/09/2021 09/09/21 | Price Changed | $1,047,800 | -2.9% | $287 / Sq Ft |
| 08/18/2021 08/18/21 | Price Changed | $1,079,000 | -1.9% | $296 / Sq Ft |
| 05/22/2021 05/22/21 | For Sale | $1,100,000 | -- | $302 / Sq Ft |
Purchase History
| Date | Type | Sale Price | Title Company |
|---|---|---|---|
| Vendors Lien | -- | None Available | |
| Warranty Deed | -- | None Available |
Mortgage History
| Date | Status | Loan Amount | Loan Type |
|---|---|---|---|
| Open | $647,200 | New Conventional |
Similar Homes in the area
Source: Unlock MLS (Austin Board of REALTORS®)
MLS Number: 5844478
APN: 72532
- 115 Oak Meadow Trail
- 104 Double Horn Trail
- 108 Cross Trail
- 503 Vista View Trail
- 505 Vista View Trail
- TBD Running Brook Trail
- 113 Vista View Trail
- 204 Love Creek Ct
- Lot 50 Mountain Laurel Ln
- Lot 44 Mountain Laurel Ln
- 105 Council Oak Ct
- 208 Spicewood Trails Dr
- Lot 68 Woodstock Cir
- 101 Woodstock Cir
- 4010 County Road 404
- 101 Rocky Summit Ct
- 104 Rocky Summit Ct
- 109 Rolling Hills Ct
- 105 Lazy Oak Place
- 0000 Lazy Oak Place
- 101 Woodstock Cir
- 460 Flying X (Cabin) Rd
- 1201 Centurion Pkwy
- 161 Grey Slate Ave
- 188 Grey Slate Ave
- 192 Grey Slate Ave
- 501 Panther Hollow Dr
- 6025 U S 281
- 830 Los Escondidos Rd
- 207 Laurel Ln
- 122 County Road 343a
- 1301 Pecan Valley Dr
- 602 Lakeshore Dr
- 1001 Pecan Valley Dr
- 1109 Cedar Dr Unit A
- 1252 Live Oak Dr
- 414 Gregg Dr
- 1700 Mustang Dr
- 1106 Brazos St
- 32 Fairway Ln

