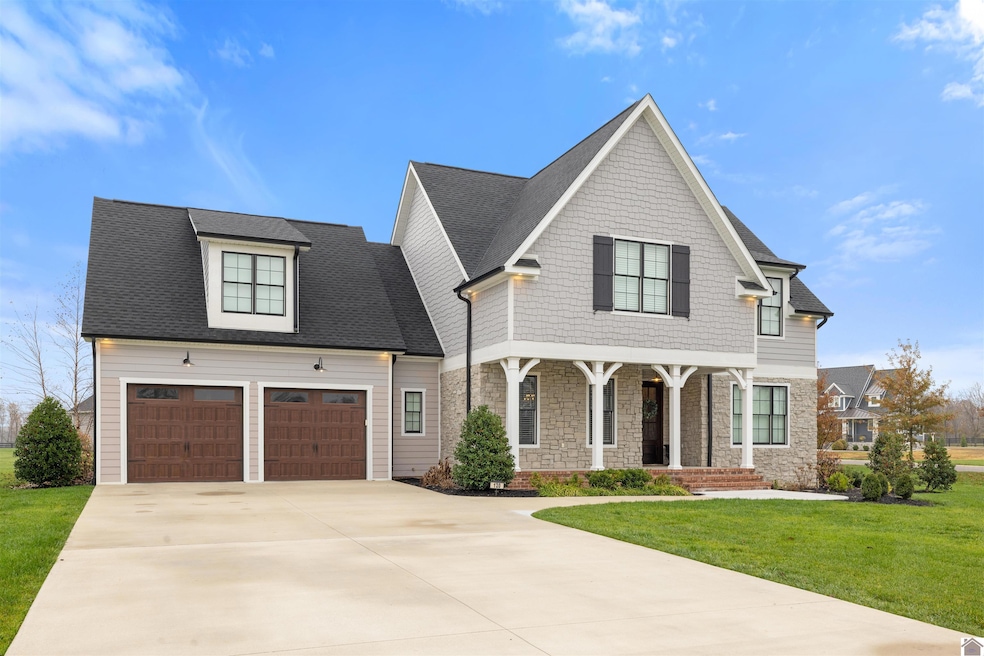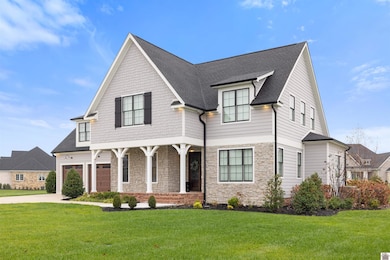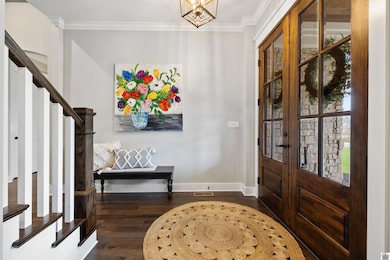120 Oak Run Paducah, KY 42001
Carson Park NeighborhoodEstimated payment $4,078/month
Highlights
- 0.68 Acre Lot
- Freestanding Bathtub
- Bonus Room
- Pond
- Main Floor Primary Bedroom
- Covered Patio or Porch
About This Home
This stunning 4 or 5-bedroom, 3.5+ bathroom Craftsman-style home in Paddock at the Oaks offers luxury living with 3,400+ sq. ft. of well-designed space. Situated on a 0.68± acre corner lot overlooking two ponds. The main level features a dining room that opens to the kitchen and living area with abundant natural light and a cozy fireplace. The kitchen includes a large island and an oversized walk-in pantry, and the main-floor laundry room offers custom cabinetry. The primary suite is on the main level and includes a walk-in tile shower, standalone tub, double sinks, and a spacious walk-in closet. Upstairs offers three bedrooms with a shared Jack-and-Jill bath, plus a bonus room that can function as a 5th bedroom with its own full bathroom. High-end, welcoming, and full of charm!
Home Details
Home Type
- Single Family
Est. Annual Taxes
- $4,890
Year Built
- Built in 2020
Lot Details
- 0.68 Acre Lot
- Interior Lot
- Level Lot
Home Design
- Brick Exterior Construction
- Frame Construction
- Shingle Roof
- Cedar Shake Siding
- Concrete Block And Stucco Construction
- Stone Exterior Construction
Interior Spaces
- 3,483 Sq Ft Home
- 2-Story Property
- Tray Ceiling
- Sheet Rock Walls or Ceilings
- Ceiling height of 9 feet or more
- Ceiling Fan
- Gas Log Fireplace
- Family Room with Fireplace
- Living Room
- Formal Dining Room
- Bonus Room
- Utility Room
- Crawl Space
Kitchen
- Breakfast Area or Nook
- Eat-In Kitchen
- Walk-In Pantry
- Stove
- Microwave
- Dishwasher
- Disposal
Flooring
- Carpet
- Tile
Bedrooms and Bathrooms
- 5 Bedrooms
- Primary Bedroom on Main
- Walk-In Closet
- Double Vanity
- Freestanding Bathtub
- Separate Shower
Laundry
- Laundry Room
- Washer and Dryer Hookup
Attic
- Attic Floors
- Pull Down Stairs to Attic
Parking
- 2 Car Attached Garage
- Garage Door Opener
- Driveway
Outdoor Features
- Pond
- Covered Patio or Porch
- Exterior Lighting
Utilities
- Forced Air Heating and Cooling System
- Heating System Uses Natural Gas
- Natural Gas Water Heater
- Cable TV Available
Listing and Financial Details
- Tax Lot 12
Map
Home Values in the Area
Average Home Value in this Area
Tax History
| Year | Tax Paid | Tax Assessment Tax Assessment Total Assessment is a certain percentage of the fair market value that is determined by local assessors to be the total taxable value of land and additions on the property. | Land | Improvement |
|---|---|---|---|---|
| 2024 | $4,890 | $504,700 | $0 | $0 |
| 2023 | $4,860 | $504,700 | $0 | $0 |
| 2022 | $4,900 | $504,700 | $0 | $0 |
| 2021 | $1,361 | $504,700 | $0 | $0 |
| 2020 | $1,362 | $140,300 | $0 | $0 |
Property History
| Date | Event | Price | List to Sale | Price per Sq Ft | Prior Sale |
|---|---|---|---|---|---|
| 11/26/2025 11/26/25 | For Sale | $695,000 | +183.7% | $200 / Sq Ft | |
| 02/22/2022 02/22/22 | Sold | $245,000 | -2.0% | $98 / Sq Ft | View Prior Sale |
| 01/20/2022 01/20/22 | Pending | -- | -- | -- | |
| 01/17/2022 01/17/22 | For Sale | $249,900 | -- | $100 / Sq Ft |
Source: Western Kentucky Regional MLS
MLS Number: 134836
APN: 090-00-00-054.07
- 2948 Trimble St
- 3117 Clay St
- 3108 Madison St
- 2707 Madison St
- 2562 Clay St
- 2544 Laclede Ave
- 2535 Laclede St
- 2617 Jefferson St
- 2542 Monroe St
- 2501 Harrison St
- 3250 Madison St
- 2910 Park Ave
- 844 Levin Ave
- 2403 Monroe St
- 733 N 26th St
- 801 Violet Ct
- 805 Violet Ct
- 809 Violet Ct
- 2222 Madison St
- 2213 Monroe St
- 3312 River Oaks Blvd
- 2117 Madison St
- 326 N 16th St
- 1107 Markham Ave
- 815 Monroe St
- 820 Washington St
- 3730 Hinkleville Rd
- 411 N 7th St Unit 1
- 520 Madison St
- 525 Broadway St
- 430 Adams St
- 229 Broadway St Unit 301
- 219 Broadway St
- 111 Market House Square Unit 201
- 2651 Perkins Creek Dr
- 2150 Irvin Cobb Dr
- 5245 Enterprise Dr
- 5251 Hinkleville Rd Unit 5310 Harris Road
- 1120 Metropolis St Unit 4
- 103 Molloy Ct







