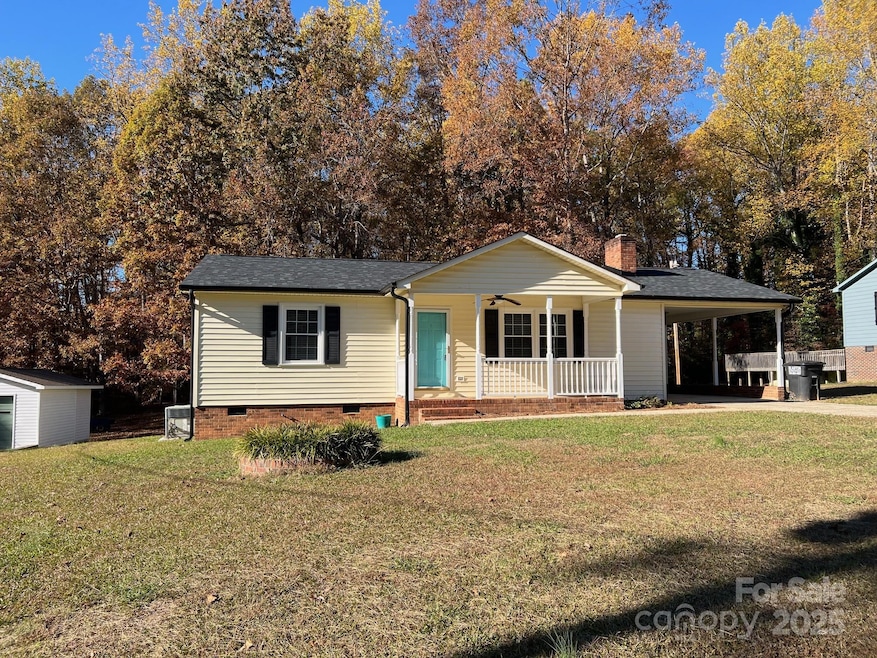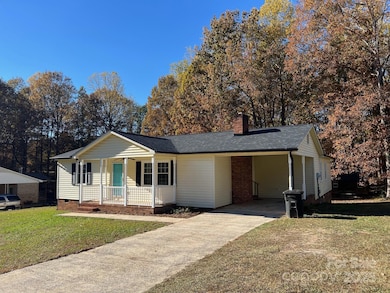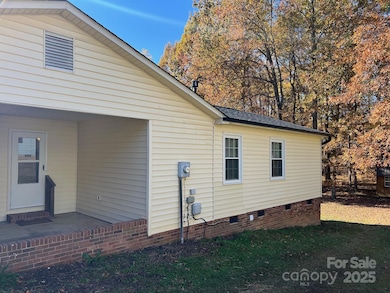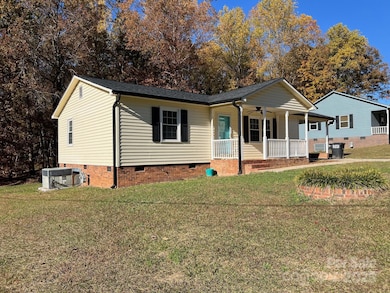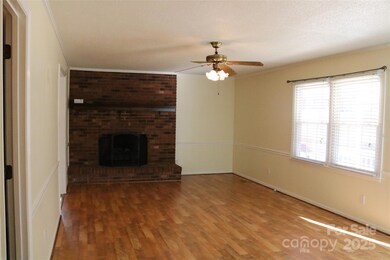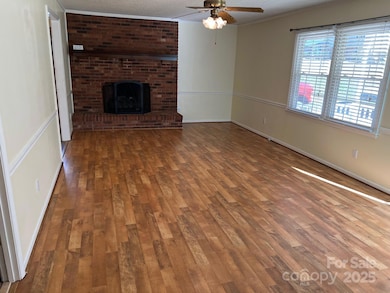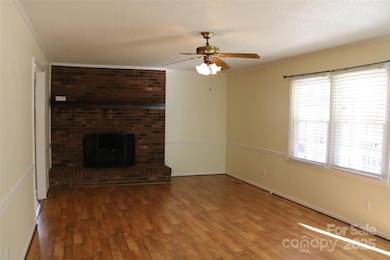120 Oakley Dr Gastonia, NC 28052
Estimated payment $1,911/month
Highlights
- Deck
- No HOA
- Walk-In Closet
- Ranch Style House
- Covered Patio or Porch
- Laundry Room
About This Home
Welcome to this beautifully updated ranch home in Gastonia on a 0.45 acre lot. Home features 2 bedrooms and 2 full baths. 3rd Bedroom added in 1998. See note in Agent Remarks. This inviting residence combines modern conveniences with cozy charm. Once you step thru the front door into your comfortable family room offering a brick fireplace with gas logs you will know you are home! The open layout seamlessly connects to a spacious kitchen, making entertaining a breeze. The kitchen showcases granite countertops, a stylish tile backsplash, tons of cabinets and ample storage. A charming breakfast room adjoins the kitchen for causal dining. You will love the huge laundry room/pantry off of the dining area for added functionality. Retreat to your expansive primary bedroom complete with a large walk-in closet and a newly updated bathroom featuring a handicap-accessible tiled shower. Enjoy outdoor living on the new deck and a huge private backyard, perfect for entertaining or relaxing, complemented by a covered front porch that adds to the home's curb appeal, as well as an attached single carport for your parking convenience. Located in a friendly neighborhood, this home offers easy access to local amenities, schools and parks. Huge shed in back stays with the property. Don't miss your chance to own this charming home with modern updates and tons of space for your family. NO HOA! You are Home!
Listing Agent
NorthGroup Real Estate LLC Brokerage Email: lynetteshomes@outlook.com License #248263 Listed on: 11/07/2025

Home Details
Home Type
- Single Family
Est. Annual Taxes
- $1,752
Year Built
- Built in 1990
Home Design
- Ranch Style House
- Architectural Shingle Roof
- Vinyl Siding
Interior Spaces
- Insulated Windows
- Window Treatments
- Insulated Doors
- Living Room with Fireplace
- Laminate Flooring
- Crawl Space
- Pull Down Stairs to Attic
- Storm Doors
Kitchen
- Electric Oven
- Electric Cooktop
- Range Hood
- Dishwasher
Bedrooms and Bathrooms
- 2 Main Level Bedrooms
- Split Bedroom Floorplan
- Walk-In Closet
- 2 Full Bathrooms
Laundry
- Laundry Room
- Washer and Electric Dryer Hookup
Parking
- 1 Attached Carport Space
- Driveway
- 2 Open Parking Spaces
Outdoor Features
- Deck
- Covered Patio or Porch
Schools
- Chapel Grove Elementary School
- Southwest Middle School
- Hunter Huss High School
Utilities
- Central Air
- Vented Exhaust Fan
- Heating System Uses Natural Gas
- Community Well
- Septic Tank
- Cable TV Available
Additional Features
- Grab Bar In Bathroom
- Lot Dimensions are 100x195x195x100
Community Details
- No Home Owners Association
- Oakley Park Subdivision
Listing and Financial Details
- Assessor Parcel Number 155340
Map
Home Values in the Area
Average Home Value in this Area
Tax History
| Year | Tax Paid | Tax Assessment Tax Assessment Total Assessment is a certain percentage of the fair market value that is determined by local assessors to be the total taxable value of land and additions on the property. | Land | Improvement |
|---|---|---|---|---|
| 2025 | $1,752 | $245,330 | $18,000 | $227,330 |
| 2024 | $1,752 | $245,330 | $18,000 | $227,330 |
| 2023 | $1,705 | $245,330 | $18,000 | $227,330 |
| 2022 | $1,401 | $152,320 | $13,500 | $138,820 |
| 2021 | $1,406 | $152,320 | $13,500 | $138,820 |
| 2019 | $1,421 | $152,320 | $13,500 | $138,820 |
| 2018 | $1,085 | $111,327 | $12,960 | $98,367 |
| 2017 | $1,085 | $111,327 | $12,960 | $98,367 |
| 2016 | $1,085 | $111,327 | $0 | $0 |
| 2014 | $1,117 | $115,733 | $16,200 | $99,533 |
Property History
| Date | Event | Price | List to Sale | Price per Sq Ft |
|---|---|---|---|---|
| 11/07/2025 11/07/25 | For Sale | $335,000 | -- | $219 / Sq Ft |
Purchase History
| Date | Type | Sale Price | Title Company |
|---|---|---|---|
| Interfamily Deed Transfer | -- | -- |
Mortgage History
| Date | Status | Loan Amount | Loan Type |
|---|---|---|---|
| Closed | $58,500 | No Value Available |
Source: Canopy MLS (Canopy Realtor® Association)
MLS Number: 4317380
APN: 155340
- 128 Oakley Dr
- 4642 King Crowder Dr
- 543 Ralphs Blvd
- 624 Ralphs Blvd
- 512 Ralphs Blvd
- 5309 Lewis Rd
- 129 Hunter Lee Ln
- 0 Pinnacle Rd
- 106 Pecan Grove Cir Unit 11
- 308 Polo Dr Unit 22
- 2334 Woodleaf Dr
- 618 Camp Rotary Rd
- 2927 Old Stage Rd
- 4814 Chapel Grove Rd
- 2915 Old Stage Rd
- 2913 Old Stage Rd
- 4901 Chapel Grove Rd
- 1014 Spring Dr
- 4606 Cloverwood Ln
- 4609 Cottonwood Ln
- 106 Pecan Grove Cir Unit 11
- 308 Polo Dr Unit 22
- 544 Basswood Way
- 125 Weeping Willow Way
- 5327 Oaktree Dr
- 1326 Laurel Woods Dr
- 3439 Saddlebred Dr
- 3332 Burberry Dr
- 3342 Strong Box Ln
- 1043 Mountain Crest Dr
- 1101 Jannee Ct
- 3817 Hope Marian St
- 3430 Catskill Ct
- 1112 Rainier Ln
- 1124 Crowders Woods Dr
- 3832 Hope Marian St
- 2634 Skyland Dr
- 1108 Crowders Woods Dr
- 3301 Pikes Peak Dr
- 3616 Crowders View Dr
