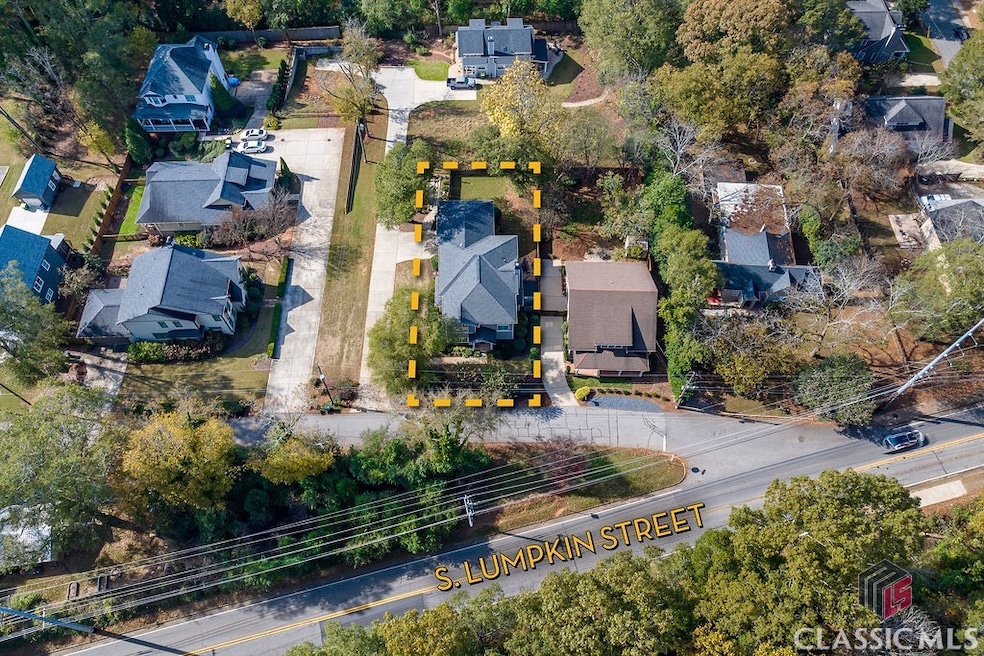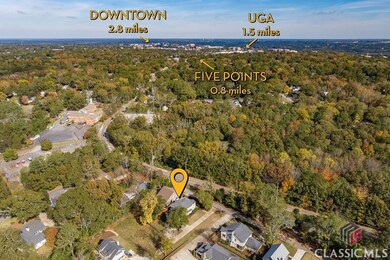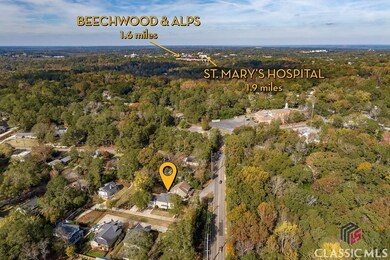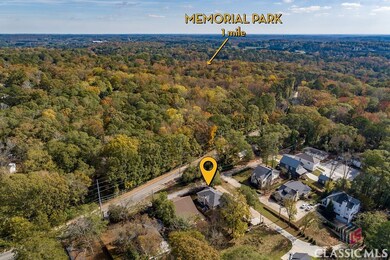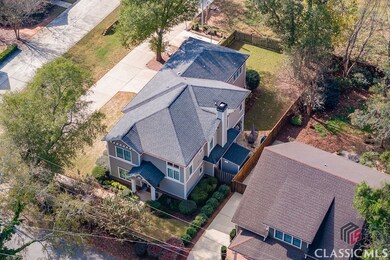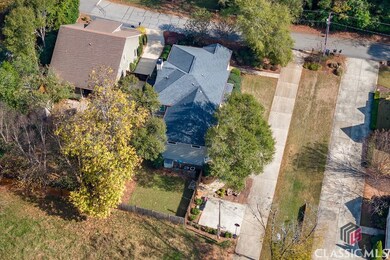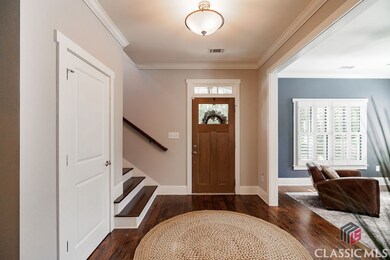This beautifully maintained Craftsman-style home sits on a corner lot, just a short walk from Five Points and only a few steps away from Memorial Park. With meticulous care and attention to detail, this home is in pristine condition.
The spacious kitchen features elegant marble countertops, a walk-in pantry, stainless steel appliances, and a large island that overlooks the inviting great room. Gorgeous wood floors flow throughout the first floor, complemented by plantation shutters on the windows, adding to the home’s charm. A flex room located off the kitchen, at the front of the home, serves as an ideal space for either a formal dining or living area.
The great room, with built-ins surrounding the fireplace, opens to a covered porch and a private, fenced-in backyard – perfect for outdoor relaxation and entertaining.
Upstairs, the owner’s suite offers a luxurious retreat with a tile shower, whirlpool tub, and a walk-in closet outfitted with a custom closet system. Three additional bedrooms, each with custom closets, share a Jack-and-Jill bath.
For added privacy, a guest suite above the garage includes its own HVAC system, a wet bar, a media room, and a full bath with a tile shower, making it an excellent space for visitors or multi-generational living.
Recent updates include a new main-level HVAC system in 2022, exterior painting in 2023, and the replacement of all kitchen appliances. Custom closets have been added throughout the home, enhancing both style and functionality. Additional parking area was added in 2020 and the storage building was added in 2023.
This home offers the perfect combination of comfort, style, and convenience.

