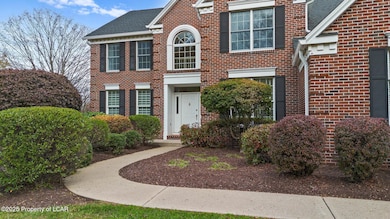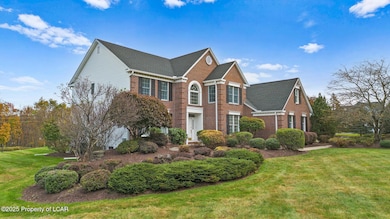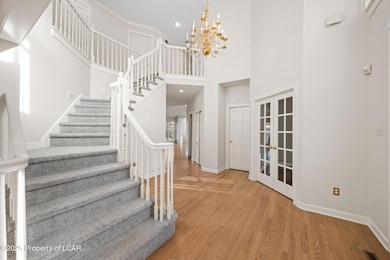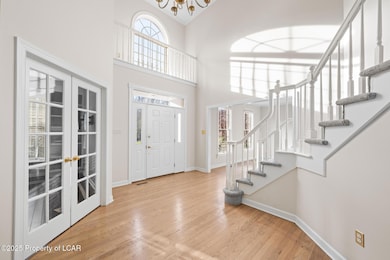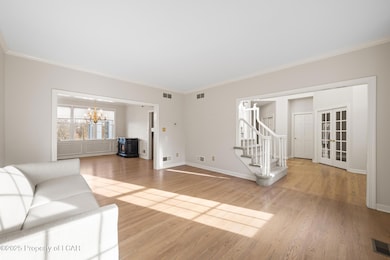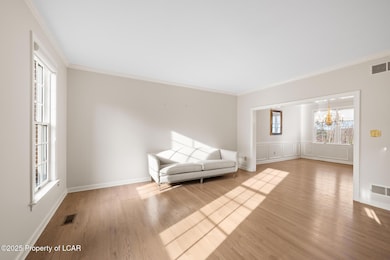120 Ondish Rd Shavertown, PA 18708
Estimated payment $4,921/month
4
Beds
2.5
Baths
3,550
Sq Ft
$218
Price per Sq Ft
Highlights
- 3 Acre Lot
- Wood Flooring
- Breakfast Area or Nook
- Colonial Architecture
- 2 Fireplaces
- Formal Dining Room
About This Home
Stately brick 4-bedroom residence is situated in a lush 3 acre setting and features an expansive heated patio with fireplace. Rooms are bright with beautiful molding & hardwood floors. The 2 story family room with Palladian windows is adjacent to large breakfast area & kitchen with long island & Bosch appliances. Primary suite has stunning bath & large walk-in closet. - 3 car garage. Must see !
Home Details
Home Type
- Single Family
Est. Annual Taxes
- $9,949
Year Built
- Built in 1994
Lot Details
- 3 Acre Lot
- Level Lot
- Property is in very good condition
Home Design
- Colonial Architecture
- Brick Exterior Construction
- Fire Rated Drywall
- Composition Shingle Roof
- Vinyl Siding
Interior Spaces
- 3,550 Sq Ft Home
- 2 Fireplaces
- Gas Fireplace
- Formal Dining Room
Kitchen
- Breakfast Area or Nook
- Eat-In Kitchen
- Bosch Dishwasher
Flooring
- Wood
- Concrete
Bedrooms and Bathrooms
- 4 Bedrooms
- Walk-In Closet
Unfinished Basement
- Basement Fills Entire Space Under The House
- Basement Hatchway
Parking
- 3 Car Attached Garage
- Garage Door Opener
- Private Driveway
Outdoor Features
- Patio
Utilities
- Forced Air Heating and Cooling System
- Heating System Uses Gas
- Private Company Owned Well
- Gas Water Heater
Community Details
Overview
- Hillbrook Farms Subdivision
Amenities
- Building Skylights
- Office
Map
Create a Home Valuation Report for This Property
The Home Valuation Report is an in-depth analysis detailing your home's value as well as a comparison with similar homes in the area
Home Values in the Area
Average Home Value in this Area
Tax History
| Year | Tax Paid | Tax Assessment Tax Assessment Total Assessment is a certain percentage of the fair market value that is determined by local assessors to be the total taxable value of land and additions on the property. | Land | Improvement |
|---|---|---|---|---|
| 2025 | $9,949 | $459,400 | $91,000 | $368,400 |
| 2024 | $9,642 | $459,400 | $91,000 | $368,400 |
| 2023 | $9,642 | $459,400 | $91,000 | $368,400 |
| 2022 | $9,557 | $459,400 | $91,000 | $368,400 |
| 2021 | $9,557 | $459,400 | $91,000 | $368,400 |
| 2020 | $9,557 | $459,400 | $91,000 | $368,400 |
| 2019 | $9,468 | $459,400 | $91,000 | $368,400 |
| 2018 | $9,375 | $459,400 | $91,000 | $368,400 |
| 2017 | $9,240 | $459,400 | $91,000 | $368,400 |
| 2016 | -- | $459,400 | $91,000 | $368,400 |
| 2015 | $7,792 | $459,400 | $91,000 | $368,400 |
| 2014 | $7,792 | $459,400 | $91,000 | $368,400 |
Source: Public Records
Property History
| Date | Event | Price | List to Sale | Price per Sq Ft | Prior Sale |
|---|---|---|---|---|---|
| 11/21/2025 11/21/25 | For Sale | $775,000 | +66.7% | $218 / Sq Ft | |
| 09/17/2015 09/17/15 | Sold | $465,000 | -11.4% | $130 / Sq Ft | View Prior Sale |
| 07/28/2015 07/28/15 | Pending | -- | -- | -- | |
| 06/01/2015 06/01/15 | For Sale | $525,000 | -- | $147 / Sq Ft |
Source: Luzerne County Association of REALTORS®
Purchase History
| Date | Type | Sale Price | Title Company |
|---|---|---|---|
| Interfamily Deed Transfer | -- | None Available | |
| Deed | $465,000 | None Available | |
| Quit Claim Deed | -- | -- |
Source: Public Records
Mortgage History
| Date | Status | Loan Amount | Loan Type |
|---|---|---|---|
| Open | $351,000 | New Conventional | |
| Closed | $372,000 | New Conventional |
Source: Public Records
Source: Luzerne County Association of REALTORS®
MLS Number: 25-5940
APN: 35-E9S9-001-004-000
Nearby Homes
- 235 E Center St
- 10 Roosevelt St
- 2 Manor Dr
- The Burlington Plan at Saddle Ridge
- The Rutherford Plan at Saddle Ridge
- The Edison Plan at Saddle Ridge
- The Abilene Plan at Saddle Ridge
- The Clarksville Plan at Saddle Ridge
- The Standford Plan at Saddle Ridge
- The Baywood Plan at Saddle Ridge
- The Vicksburg Plan at Saddle Ridge
- The Frankford Plan at Saddle Ridge
- The Nottingham Plan at Saddle Ridge
- The Hatteras Plan at Saddle Ridge
- The Monroe Plan at Saddle Ridge
- The Cumberland Plan at Saddle Ridge
- The Roanoke Plan at Saddle Ridge
- The Cameron Plan at Saddle Ridge
- The Brookville Plan at Saddle Ridge
- The Oakridge Plan at Saddle Ridge
- 110 E Center St
- 47 S Pioneer Ave
- 2000 Country Club
- 802 Homestead Dr
- 775 Bennett St
- 777 Bennett St
- 26 Bohac St Unit 3
- 197 Courtdale Ave
- 595 Bennett St
- 509 Miller St
- 4 Marion St
- 414 Union St
- 99 Bedford St Unit 2nd Floor Apt
- 94 Taylor Place Unit 94
- 256 Miller St
- 63 Wilson St Unit 1
- 197 Roosevelt St
- 197 Roosevelt St
- 232 Division St
- 133 W Vaughn St

