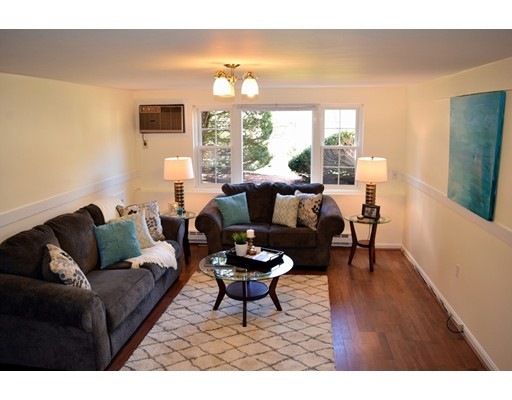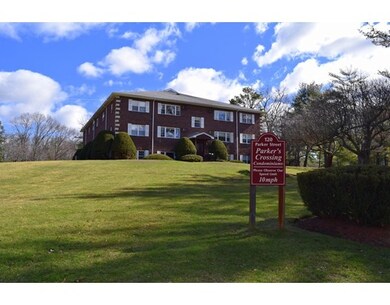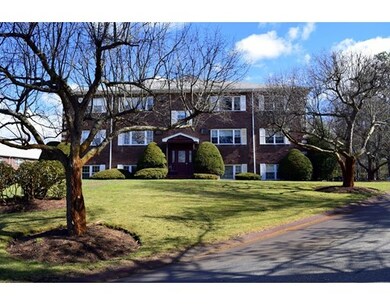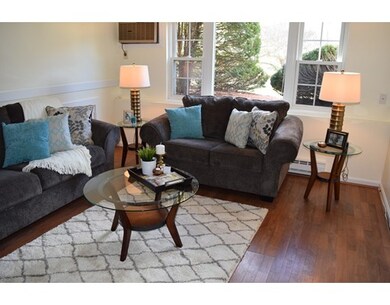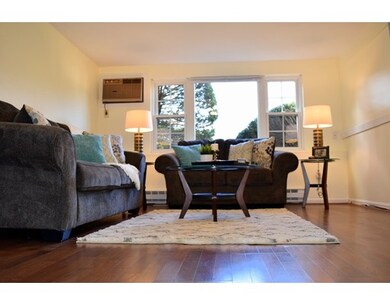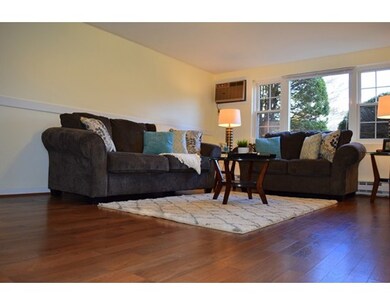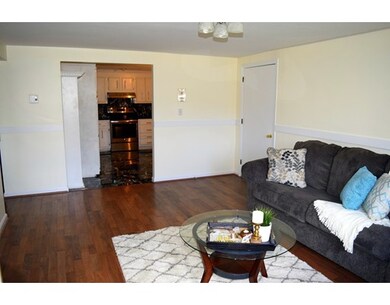
About This Home
As of October 2020Exceptional ground level corner unit in sought after Parker Crossing. This two bedroom, one bathroom unit has been meticulously cared for with many updates and upgrades. Sparkling marble floors and backsplash bring extra panache to the kitchen, which comes complete with granite countertops and an array of new appliances including GE range. Freshly painted throughout in neutral tones, updated lighting, new windows. Sunny living room with picture windows, bathroom with attractive glass-topped vanity, jetted tub with new fixtures and marble floors. Convenient commuter location with easy access to major routes and South Acton commuter rail station. A short walk to Pratts Brook Conservation Land and walking trails. Close to shops, restaurants, parks, and top ranked schools. Beautifully landscaped grounds, swimming pool, covered bicycle storage, picnic area and ample parking. Extra storage and laundry facilities in building. Delightful and turnkey - move in and enjoy!
Last Agent to Sell the Property
Jayne Cadman
Hazel Sotheby's International Realty License #449541836 Listed on: 03/18/2016
Property Details
Home Type
Condominium
Est. Annual Taxes
$4,665
Year Built
1970
Lot Details
0
Listing Details
- Unit Level: 1
- Unit Placement: Corner, Front, Ground, Lower Level
- Property Type: Condominium/Co-Op
- Lead Paint: Unknown
- Year Round: Yes
- Special Features: None
- Property Sub Type: Condos
- Year Built: 1970
Interior Features
- Appliances: Range, Dishwasher, Disposal, Refrigerator, Vent Hood
- Has Basement: No
- Number of Rooms: 4
- Amenities: Public Transportation, Shopping, Swimming Pool, Tennis Court, Park, Walk/Jog Trails, Stables, Golf Course, Medical Facility, Conservation Area, Highway Access, House of Worship, Private School, Public School, T-Station
- Flooring: Tile, Laminate, Marble
- Interior Amenities: Intercom
- Bedroom 2: First Floor, 14X10
- Bathroom #1: First Floor, 5X7
- Kitchen: First Floor, 13X12
- Laundry Room: First Floor
- Living Room: First Floor, 13X18
- Master Bedroom: First Floor, 13X15
- Master Bedroom Description: Closet, Flooring - Laminate
- No Living Levels: 1
Exterior Features
- Roof: Asphalt/Fiberglass Shingles
- Construction: Brick
- Exterior: Brick
- Beach Ownership: Public
- Pool Description: Inground
Garage/Parking
- Parking: Off-Street
- Parking Spaces: 2
Utilities
- Cooling: Wall AC
- Heating: Electric Baseboard
- Utility Connections: for Electric Range
- Sewer: City/Town Sewer
- Water: City/Town Water
Condo/Co-op/Association
- Condominium Name: Parker Crossing
- Association Fee Includes: Hot Water, Water, Master Insurance, Swimming Pool, Exterior Maintenance, Road Maintenance, Landscaping, Snow Removal, Refuse Removal
- Association Pool: Yes
- Association Security: Intercom
- Pets Allowed: Yes w/ Restrictions
- No Units: 54
- Unit Building: 16
Fee Information
- Fee Interval: Monthly
Schools
- High School: Acton Boxboro
Lot Info
- Assessor Parcel Number: M:00I3 B:0010 L:0B16
- Zoning: Condo
- Lot: B16
Ownership History
Purchase Details
Home Financials for this Owner
Home Financials are based on the most recent Mortgage that was taken out on this home.Purchase Details
Home Financials for this Owner
Home Financials are based on the most recent Mortgage that was taken out on this home.Purchase Details
Home Financials for this Owner
Home Financials are based on the most recent Mortgage that was taken out on this home.Purchase Details
Home Financials for this Owner
Home Financials are based on the most recent Mortgage that was taken out on this home.Purchase Details
Purchase Details
Purchase Details
Home Financials for this Owner
Home Financials are based on the most recent Mortgage that was taken out on this home.Purchase Details
Home Financials for this Owner
Home Financials are based on the most recent Mortgage that was taken out on this home.Purchase Details
Similar Home in the area
Home Values in the Area
Average Home Value in this Area
Purchase History
| Date | Type | Sale Price | Title Company |
|---|---|---|---|
| Not Resolvable | $220,000 | None Available | |
| Not Resolvable | $207,000 | -- | |
| Not Resolvable | $190,000 | -- | |
| Not Resolvable | $168,000 | -- | |
| Deed | $100,000 | -- | |
| Foreclosure Deed | $81,600 | -- | |
| Deed | $120,175 | -- | |
| Deed | $45,000 | -- | |
| Foreclosure Deed | $56,000 | -- |
Mortgage History
| Date | Status | Loan Amount | Loan Type |
|---|---|---|---|
| Open | $11,000 | Second Mortgage Made To Cover Down Payment | |
| Open | $209,000 | New Conventional | |
| Previous Owner | $187,000 | New Conventional | |
| Previous Owner | $170,000 | New Conventional | |
| Previous Owner | $166,500 | No Value Available | |
| Previous Owner | $131,600 | No Value Available | |
| Previous Owner | $117,450 | Purchase Money Mortgage | |
| Previous Owner | $40,500 | Purchase Money Mortgage |
Property History
| Date | Event | Price | Change | Sq Ft Price |
|---|---|---|---|---|
| 10/05/2020 10/05/20 | Sold | $220,000 | +2.3% | $268 / Sq Ft |
| 08/11/2020 08/11/20 | Pending | -- | -- | -- |
| 08/06/2020 08/06/20 | For Sale | $215,000 | +3.9% | $262 / Sq Ft |
| 12/03/2018 12/03/18 | Sold | $207,000 | -1.4% | $252 / Sq Ft |
| 10/12/2018 10/12/18 | Pending | -- | -- | -- |
| 09/14/2018 09/14/18 | For Sale | $210,000 | +10.5% | $256 / Sq Ft |
| 08/25/2017 08/25/17 | Sold | $190,000 | -2.5% | $232 / Sq Ft |
| 07/01/2017 07/01/17 | Pending | -- | -- | -- |
| 06/20/2017 06/20/17 | For Sale | $194,900 | +16.0% | $238 / Sq Ft |
| 04/08/2016 04/08/16 | Sold | $168,000 | -4.0% | $205 / Sq Ft |
| 03/23/2016 03/23/16 | Pending | -- | -- | -- |
| 03/18/2016 03/18/16 | For Sale | $175,000 | 0.0% | $213 / Sq Ft |
| 07/25/2013 07/25/13 | Rented | $1,550 | +6.9% | -- |
| 06/25/2013 06/25/13 | Under Contract | -- | -- | -- |
| 05/26/2013 05/26/13 | For Rent | $1,450 | -- | -- |
Tax History Compared to Growth
Tax History
| Year | Tax Paid | Tax Assessment Tax Assessment Total Assessment is a certain percentage of the fair market value that is determined by local assessors to be the total taxable value of land and additions on the property. | Land | Improvement |
|---|---|---|---|---|
| 2025 | $4,665 | $272,000 | $0 | $272,000 |
| 2024 | $4,031 | $241,800 | $0 | $241,800 |
| 2023 | $4,132 | $235,300 | $0 | $235,300 |
| 2022 | $4,127 | $212,200 | $0 | $212,200 |
| 2021 | $4,123 | $203,800 | $0 | $203,800 |
| 2020 | $3,750 | $194,900 | $0 | $194,900 |
| 2019 | $3,463 | $178,800 | $0 | $178,800 |
| 2018 | $3,110 | $160,500 | $0 | $160,500 |
| 2017 | $2,785 | $146,100 | $0 | $146,100 |
| 2016 | $2,377 | $123,600 | $0 | $123,600 |
| 2015 | $2,446 | $128,400 | $0 | $128,400 |
| 2014 | $2,034 | $104,600 | $0 | $104,600 |
Agents Affiliated with this Home
-
M
Seller's Agent in 2020
Michelle Walker
Gibson Sotheby's International Realty
(978) 773-0540
21 in this area
144 Total Sales
-

Buyer's Agent in 2020
Cherie Murra
Barrett Sotheby's International Realty
(978) 502-8611
18 in this area
40 Total Sales
-
L
Seller's Agent in 2018
Lois Tetreault
Coldwell Banker Realty - Weston
-
N
Buyer's Agent in 2018
Nikia Hinds
eXp Realty
-
J
Seller's Agent in 2017
Joe Kiely
Keller Williams Realty Boston Northwest
-
J
Seller's Agent in 2016
Jayne Cadman
Hazel Sotheby's International Realty
Map
Source: MLS Property Information Network (MLS PIN)
MLS Number: 71974787
APN: ACTO-000003I-000010-B000016
