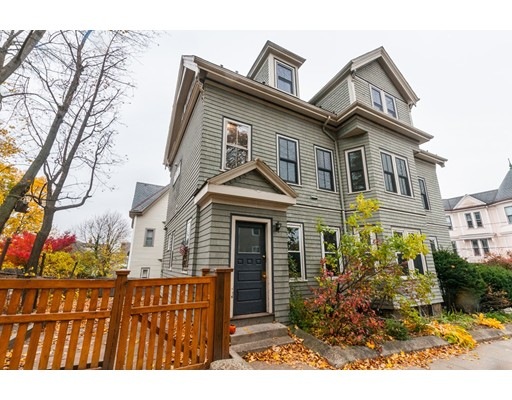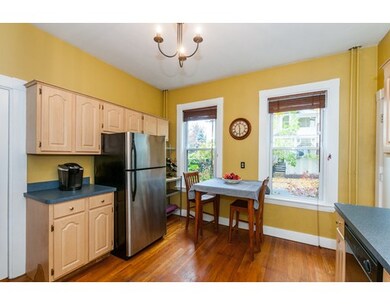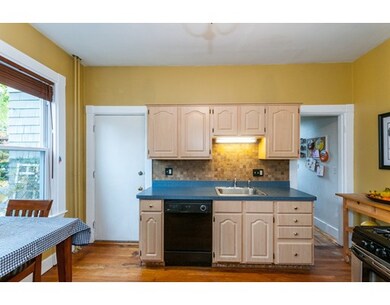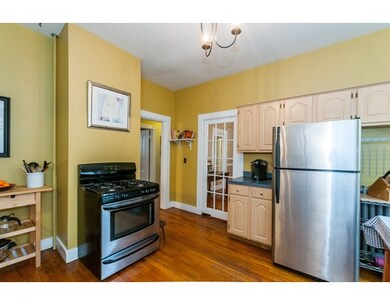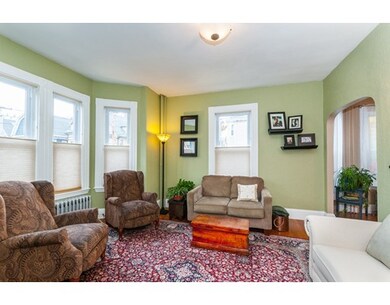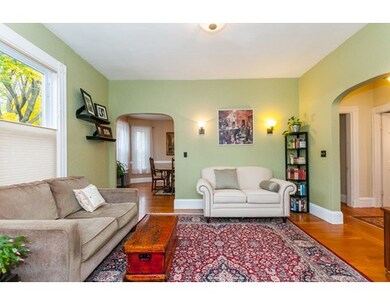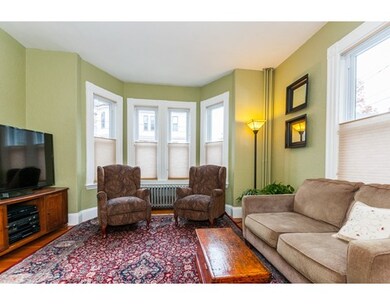
120 Paul Gore St Unit 1 Jamaica Plain, MA 02130
Jamaica Plain NeighborhoodAbout This Home
As of May 2020Space, Style & Convenience. A fantastic opportunity to own a sun-filled three bedroom 1st-floor condominium in a Resplendent Victorian on coveted Paul Gore Street. Important must have features include 6 rooms, huge fully equipped eat-in kitchen with pantry, inviting foyer, spacious living room with bay window, entertainment sized dining room with built-in china cabinet, Master bedroom with walk-in closet. Updated bath, Classic intact original detail remains throughout the unit. Soaring 10' ceilings, hardwood floors, laundry, French doors, common patio, and yard. Delineated basement storage. Proximity to everything JP offers, Stony Brook T Station, bustling Centre Street, whole foods, southwest corridor bike paths, parks, playgrounds and community gardens. 100% owner occupied. Pet-Friendly. Your dream home has never been made this easy! Be sure to add this to your list of properties to see this weekend. First Showing at Open House Sunday, 11/20 12-2:00 pm Welcome Home!
Property Details
Home Type
Condominium
Est. Annual Taxes
$7,515
Year Built
1905
Lot Details
0
Listing Details
- Unit Level: 1
- Unit Placement: Street
- Property Type: Condominium/Co-Op
- Lead Paint: Unknown
- Year Round: Yes
- Special Features: None
- Property Sub Type: Condos
- Year Built: 1905
Interior Features
- Appliances: Range, Dishwasher, Disposal, Refrigerator
- Has Basement: Yes
- Number of Rooms: 6
- Amenities: Public Transportation, Tennis Court, Park, Walk/Jog Trails, Bike Path, Conservation Area, T-Station, Other (See Remarks)
- Electric: 60 Amps/Less
- Energy: Insulated Windows, Prog. Thermostat
- Flooring: Hardwood
- Bedroom 2: First Floor, 13X12
- Bedroom 3: First Floor, 12X12
- Kitchen: First Floor, 14X13
- Living Room: First Floor, 15X14
- Master Bedroom: First Floor, 13X13
- Master Bedroom Description: Closet - Walk-in, Flooring - Hardwood
- Dining Room: First Floor, 18X14
- Oth1 Room Name: Foyer
- Oth1 Dimen: 8X5
- Oth1 Dscrp: Closet, Flooring - Hardwood, Exterior Access
- Oth1 Level: First Floor
- Oth2 Room Name: Bathroom
- Oth2 Dscrp: Bathroom - Tiled With Tub & Shower, Flooring - Stone/Ceramic Tile
- Oth2 Level: First Floor
- No Living Levels: 1
Exterior Features
- Roof: Slate
- Construction: Frame
- Exterior: Clapboard
- Exterior Unit Features: Porch, Patio, Fenced Yard
Garage/Parking
- Parking Spaces: 0
Utilities
- Cooling: Window AC
- Heating: Hot Water Radiators, Oil
- Hot Water: Natural Gas
- Utility Connections: for Gas Oven
- Sewer: City/Town Sewer
- Water: City/Town Water
- Sewage District: MWRA
Condo/Co-op/Association
- Association Fee Includes: Water, Sewer, Master Insurance
- Association Security: Fenced
- Pets Allowed: Yes
- No Units: 3
- Unit Building: 1
Fee Information
- Fee Interval: Monthly
Lot Info
- Zoning: RES
Ownership History
Purchase Details
Purchase Details
Home Financials for this Owner
Home Financials are based on the most recent Mortgage that was taken out on this home.Purchase Details
Home Financials for this Owner
Home Financials are based on the most recent Mortgage that was taken out on this home.Purchase Details
Home Financials for this Owner
Home Financials are based on the most recent Mortgage that was taken out on this home.Purchase Details
Home Financials for this Owner
Home Financials are based on the most recent Mortgage that was taken out on this home.Purchase Details
Home Financials for this Owner
Home Financials are based on the most recent Mortgage that was taken out on this home.Purchase Details
Purchase Details
Similar Homes in the area
Home Values in the Area
Average Home Value in this Area
Purchase History
| Date | Type | Sale Price | Title Company |
|---|---|---|---|
| Condominium Deed | -- | None Available | |
| Condominium Deed | $670,000 | None Available | |
| Not Resolvable | $550,000 | -- | |
| Deed | $401,000 | -- | |
| Deed | $401,000 | -- | |
| Deed | $319,000 | -- | |
| Deed | $275,000 | -- | |
| Deed | $89,000 | -- | |
| Deed | $115,000 | -- |
Mortgage History
| Date | Status | Loan Amount | Loan Type |
|---|---|---|---|
| Open | $512,000 | Stand Alone Refi Refinance Of Original Loan | |
| Previous Owner | $520,000 | New Conventional | |
| Previous Owner | $125,000 | Credit Line Revolving | |
| Previous Owner | $440,000 | New Conventional | |
| Previous Owner | $286,000 | Stand Alone Refi Refinance Of Original Loan | |
| Previous Owner | $292,500 | Stand Alone Refi Refinance Of Original Loan | |
| Previous Owner | $296,000 | Stand Alone Refi Refinance Of Original Loan | |
| Previous Owner | $312,000 | No Value Available | |
| Previous Owner | $320,000 | Purchase Money Mortgage | |
| Previous Owner | $255,200 | Purchase Money Mortgage | |
| Previous Owner | $220,000 | Purchase Money Mortgage |
Property History
| Date | Event | Price | Change | Sq Ft Price |
|---|---|---|---|---|
| 05/08/2020 05/08/20 | Sold | $670,000 | +8.2% | $538 / Sq Ft |
| 03/10/2020 03/10/20 | Pending | -- | -- | -- |
| 03/03/2020 03/03/20 | For Sale | $619,000 | +12.5% | $497 / Sq Ft |
| 01/13/2017 01/13/17 | Sold | $550,000 | +4.0% | $442 / Sq Ft |
| 11/22/2016 11/22/16 | Pending | -- | -- | -- |
| 11/16/2016 11/16/16 | For Sale | $529,000 | -- | $425 / Sq Ft |
Tax History Compared to Growth
Tax History
| Year | Tax Paid | Tax Assessment Tax Assessment Total Assessment is a certain percentage of the fair market value that is determined by local assessors to be the total taxable value of land and additions on the property. | Land | Improvement |
|---|---|---|---|---|
| 2025 | $7,515 | $649,000 | $0 | $649,000 |
| 2024 | $6,240 | $572,500 | $0 | $572,500 |
| 2023 | $5,853 | $545,000 | $0 | $545,000 |
| 2022 | $5,594 | $514,200 | $0 | $514,200 |
| 2021 | $5,225 | $489,700 | $0 | $489,700 |
| 2020 | $5,317 | $503,500 | $0 | $503,500 |
| 2019 | $5,101 | $484,000 | $0 | $484,000 |
| 2018 | $4,925 | $469,900 | $0 | $469,900 |
| 2017 | $4,171 | $393,900 | $0 | $393,900 |
| 2016 | $4,049 | $368,100 | $0 | $368,100 |
| 2015 | $3,884 | $320,700 | $0 | $320,700 |
| 2014 | $3,805 | $302,500 | $0 | $302,500 |
Agents Affiliated with this Home
-
T
Seller's Agent in 2020
The Boston Home Team
Gibson Sotheby's International Realty
(617) 249-4237
71 in this area
185 Total Sales
-

Buyer's Agent in 2020
Mission Realty Advisors
Compass
29 in this area
136 Total Sales
-

Seller's Agent in 2017
Stephen Lussier
Arborview Realty Inc.
(617) 943-9500
59 in this area
69 Total Sales
-

Buyer's Agent in 2017
Kate Ziegler
Arborview Realty Inc.
(617) 433-8764
15 in this area
117 Total Sales
Map
Source: MLS Property Information Network (MLS PIN)
MLS Number: 72093724
APN: JAMA-000000-000019-000074-000002
- 90 Boylston St Unit 1
- 66 Mozart St
- 55 Mozart St Unit 3
- 196 Chestnut Ave Unit I
- 195 Chestnut Ave
- 192 Amory St Unit 2
- 20 Boylston St Unit 3
- 8 Porter St
- 175 School St Unit 2
- 38 Sheridan St
- 5 Mendell Way Unit 1
- 172 Boylston St Unit 3
- 36-38 Priesing St
- 120 School St Unit 2
- 19 Dalrymple St Unit D
- 361 Centre St
- 1907 Columbus Ave
- 285 Lamartine St
- 7 Segel St Unit 2
- 8 Brookside Ave Unit 2
