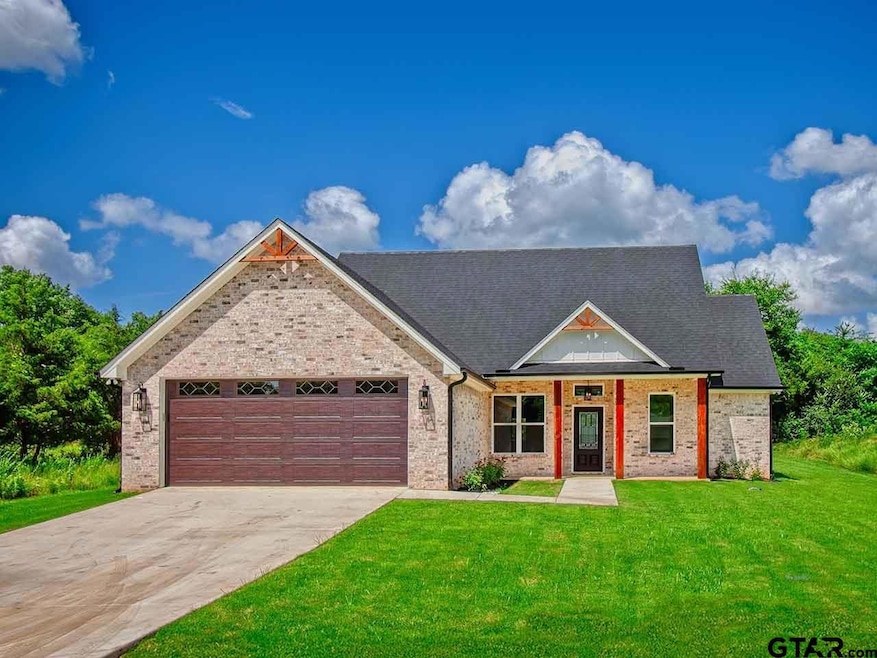
120 Pecan Dr Bullard, TX 75757
Estimated payment $2,031/month
Highlights
- Sitting Area In Primary Bedroom
- Deck
- Traditional Architecture
- Bullard Elementary School Rated A-
- Vaulted Ceiling
- Formal Dining Room
About This Home
J+S Home Designs Present 120 Pecan Dr in Bullard, TX. This team builds a beautiful 3/2/2 home with style to spare! Who doesn't love an inviting front porch with cedar posts? The rich mahogany stained front door has leaded glass details. Luxury Vinyl Plank Flooring throughout the home has a 25 yr warranty & is water proof. Expansive 16 ft vaulted ceiling in living & kitchen has a modern 72" black & gold ceiling fan with remote. The open living, dining & kitchen offer just the "right size" for all areas to make a comfortable home. The bright kitchen has great cabinet storage, pantry, work island with bar seating, trash can drawer & counter top phone charger. The stainless kitchen sink has gorgeous brushed gold hardware & sink faucet with retractable spray head. Kitchen backsplash "picket" tile is white, "Blanco Deluxe" quartz countertop in kitchen & bathrooms is on trend white with gold veining. The primary bed & bath are split for privacy. Vaulted 14 ft ceiling with elegant lighting. Primary bath features a large glass tiled shower with gold "Rhen" fixtures, quartz counters with dual sinks and gorgeous brushed black & gold accents in mirrors and fixtures. Spacious closet has natural light and excellent storage! The 2nd & 3rd bedrooms have 14 ft vaulted ceilings with modern black ceiling fans. The hall guest bath has a shower/tub combination for those who love baths! All interior walls painted in Sherwin Williams "Sun Bleached". Kitchen Shaker Style Painted Cabinets painted SW "Taupe of the Morning", a trending neutral that isn't white. Interior Trim is SW Snowbound. Kitchen Island & Bathroom Cabinets are painted a rich accent color SW Roycroft Bottle Green. Appliances are Samsung fingerprint-resistant dishwasher, microwave & electric range. Beautiful brushed gold plumbing fixtures & cabinet hardware. Upscale lighting fixtures throughout house. New wood deck for outdoor entertaining! Professionally staged and ready for you and your family!
Home Details
Home Type
- Single Family
Year Built
- Built in 2025
Lot Details
- 0.34 Acre Lot
- Irregular Lot
Home Design
- Traditional Architecture
- Brick Exterior Construction
- Slab Foundation
- Composition Roof
- Concrete Siding
Interior Spaces
- 1,400 Sq Ft Home
- 1-Story Property
- Vaulted Ceiling
- Ceiling Fan
- Double Pane Windows
- Low Emissivity Windows
- Living Room
- Formal Dining Room
- Utility Room
- Vinyl Plank Flooring
- Pull Down Stairs to Attic
Kitchen
- Breakfast Bar
- Electric Oven or Range
- Microwave
- Dishwasher
- Kitchen Island
- Disposal
Bedrooms and Bathrooms
- 3 Bedrooms
- Sitting Area In Primary Bedroom
- Split Bedroom Floorplan
- Walk-In Closet
- 2 Full Bathrooms
- Double Vanity
- Bathtub with Shower
- Shower Only
Home Security
- Security Lights
- Fire and Smoke Detector
Parking
- 2 Car Garage
- Front Facing Garage
- Garage Door Opener
Outdoor Features
- Deck
- Rain Gutters
- Porch
Schools
- Bullard Elementary And Middle School
- Bullard High School
Utilities
- Central Air
- SEER Rated 13-15 Air Conditioning Units
- Heating Available
- Programmable Thermostat
- Electric Water Heater
- Septic System
- Internet Available
- Cable TV Available
Community Details
- Ridgecrest Subdivision
Listing and Financial Details
- Home warranty included in the sale of the property
Map
Home Values in the Area
Average Home Value in this Area
Property History
| Date | Event | Price | Change | Sq Ft Price |
|---|---|---|---|---|
| 07/31/2025 07/31/25 | Price Changed | $315,000 | -3.1% | $225 / Sq Ft |
| 06/25/2025 06/25/25 | For Sale | $325,000 | -- | $232 / Sq Ft |
Similar Homes in Bullard, TX
Source: Greater Tyler Association of REALTORS®
MLS Number: 25009667
- 321 Inwood Dr
- TBD Rollingwood Hills
- 215 Timberline Dr
- 217 Timberline Dr
- 532 Almarion St
- 240 Brentwood Dr
- TBD Rollingwood Dr
- 713 Lynch Dr
- TBD Timberline Dr
- 202 Sunnys Halo Blvd
- 508 Artesian Meadow Dr
- 507 Artesian Meadow Dr
- 505 Artesian Meadow Dr
- 503 Artesian Meadow Dr
- 501 Artesian Meadow Dr
- 526 Artesian Meadow Dr
- 520 Artesian Meadow Dr
- 522 Artesian Meadow Dr
- 524 Artesian Meadow Dr
- 528 Artesian Meadow Dr
- 215 Timberline Dr
- 213 Loveless
- 213 S Loveless St
- 200 Water St
- 311 Third St
- 609 Third St
- 3673 County Road 152 W
- 4074 County Road 152 W
- 4073 County Road 152 W
- 10992 County Road 152 W
- 5429 Meadow Ridge Dr
- 6814 County Road 1215
- 7036 County Road 1215
- 19602 Fm 2493
- 19586 Fm 2493
- 19114 Seneca Dr
- 11380 Derby Dr
- 19044 Fm 2493
- 19040 Fm 2493
- 18747 Fm 2493






