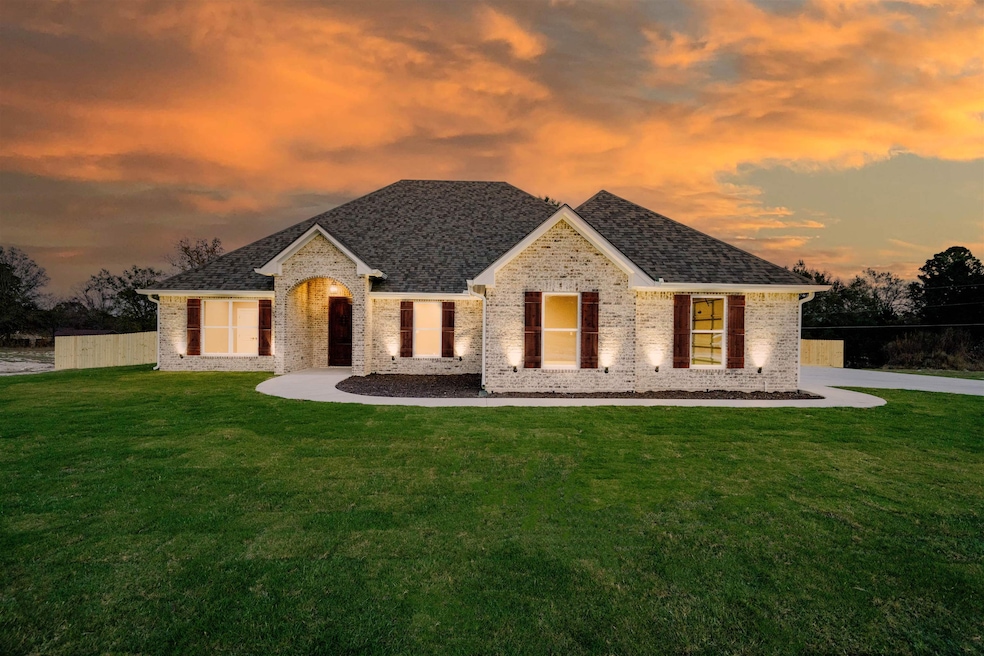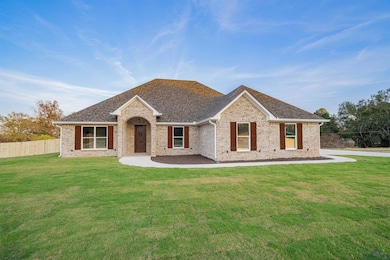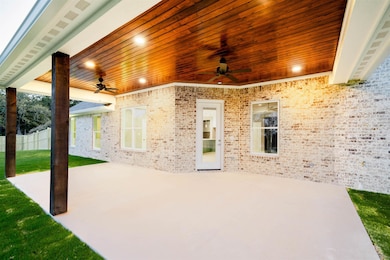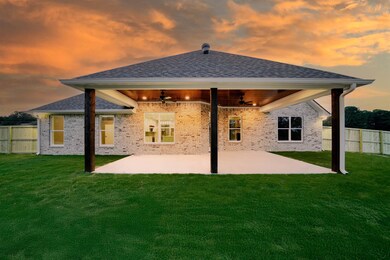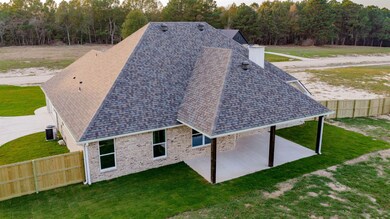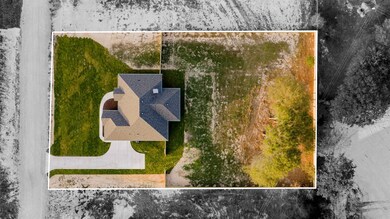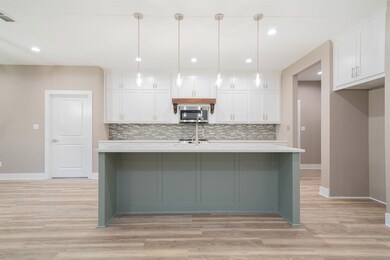120 Pecan St Kilgore, TX 75662
Estimated payment $2,815/month
Highlights
- Traditional Architecture
- Granite Countertops
- 2 Car Attached Garage
- Sabine Middle School Rated A-
- No HOA
- Walk-In Closet
About This Home
Welcome to 120 Pecan Trail, a stunning new construction located in the beautiful Pecan Ridge Subdivision in Kilgore. Thoughtfully designed and expertly crafted, this 4-bedroom, 2.5-bath home offers modern comfort, timeless style, and all the features today’s buyers are looking for. Step inside to an inviting open-concept layout centered around a spacious living area complete with a cozy wood-burning fireplace—perfect for relaxing evenings at home. The gorgeous kitchen showcases quartz countertops, custom cabinetry, and a functional layout ideal for cooking and entertaining. The primary suite provides a serene retreat, while three additional bedrooms offer plenty of space for family, guests, or a home office. With 2.5 baths, convenience and comfort come standard. Outside, enjoy a fully fenced backyard, professional landscaping, and a sprinkler system to keep your lawn looking its best year-round. The attached 2-car garage adds extra storage and everyday convenience. Located in the highly desirable Sabine ISD, this brand-new home blends quality construction with modern amenities in a growing neighborhood you’ll love. Don’t miss your chance to make this beautiful new build in Pecan Ridge your own!
Home Details
Home Type
- Single Family
Year Built
- Built in 2025
Lot Details
- Lot Dimensions are 142' x 242'
- Wood Fence
- Landscaped
- Level Lot
- Sprinkler System
Home Design
- Traditional Architecture
- Brick Exterior Construction
- Slab Foundation
- Composition Roof
Interior Spaces
- 2,150 Sq Ft Home
- 1-Story Property
- Ceiling Fan
- Wood Burning Fireplace
- Living Room with Fireplace
- Combination Kitchen and Dining Room
- Vinyl Flooring
- Fire and Smoke Detector
- Laundry Room
Kitchen
- Microwave
- Dishwasher
- Granite Countertops
- Disposal
Bedrooms and Bathrooms
- 4 Bedrooms
- Split Bedroom Floorplan
- Walk-In Closet
- Bathtub with Shower
Parking
- 2 Car Attached Garage
- Side Facing Garage
Utilities
- Heat Pump System
- Electric Water Heater
- Aerobic Septic System
Community Details
- No Home Owners Association
- Pecan Ridge Subdivision
Listing and Financial Details
- Assessor Parcel Number 20935
Map
Home Values in the Area
Average Home Value in this Area
Property History
| Date | Event | Price | List to Sale | Price per Sq Ft |
|---|---|---|---|---|
| 11/19/2025 11/19/25 | For Sale | $449,000 | -- | $209 / Sq Ft |
Source: Longview Area Association of REALTORS®
MLS Number: 20257883
- 331 N Longview St
- 1307 Ash Ln
- 1971 S Tyler St
- 127 Sugar Maple Ln
- 108 N Lee Dr
- 427 Turkey Creek Dr
- 1511 Shell Camp Rd
- 505 Danville Rd
- 400 Pine Burr Ln
- 414 Trinity St
- 413 Miller St
- 900-974 Creekside Dr
- 502 Scenic Dr
- 217 W Fairlane Dr
- 3109 Dundee Rd Unit A
- 2014 Secretariat Trail Unit A
- 3107 Clinton St
- 1400 H G Mosley Pkwy
- 2006 Toler Rd
- 1427 W Fairmont St
