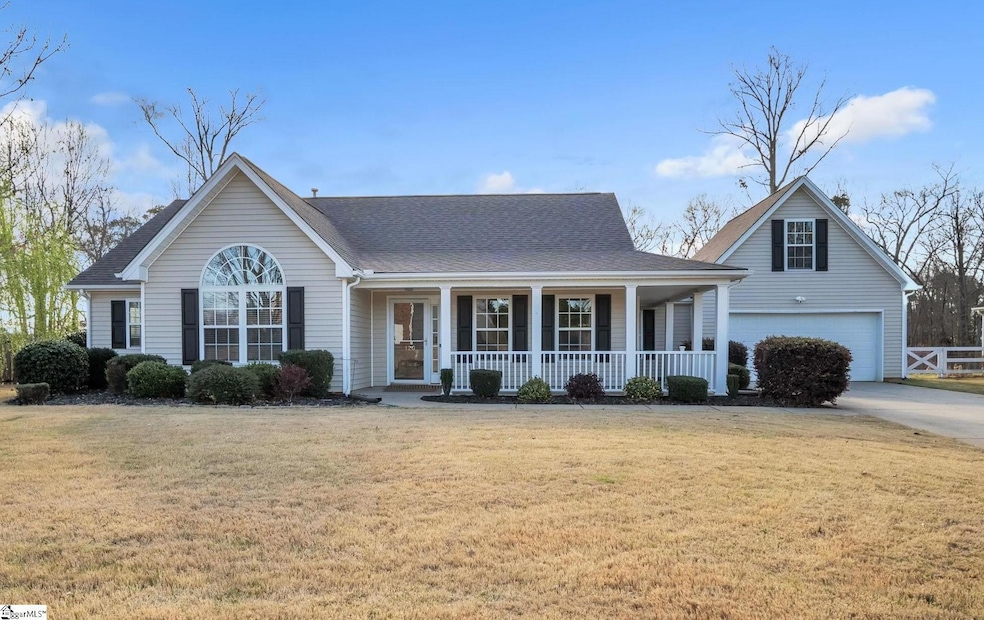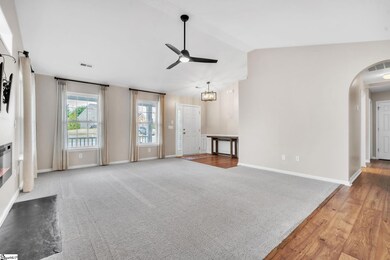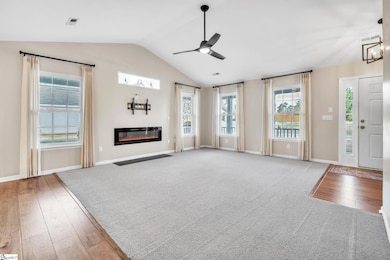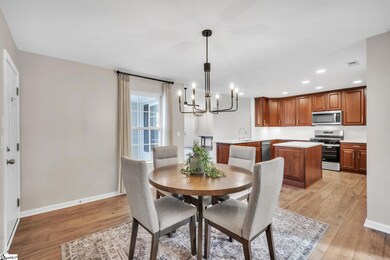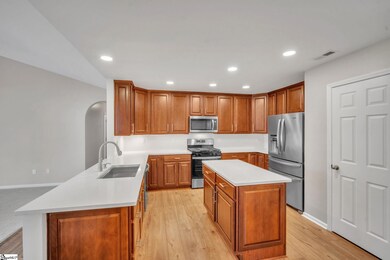
120 Pendock Ln Piedmont, SC 29673
Highlights
- 0.57 Acre Lot
- Open Floorplan
- Cathedral Ceiling
- Woodmont High School Rated A-
- Traditional Architecture
- Bonus Room
About This Home
As of April 2025** New Carpet, Please REMOVE SHOES or wear booties! ** Welcome home to 120 Pendock Lane! This spacious 3 bedroom, (or easily a 4 bedroom!) 2-bathroom home, is nestled on OVER HALF AN ACRE in a serene rural neighborhood. A stunning wrap-around porch greets you as you approach with new railings and shutters, it’s perfect for relaxing or enjoying a peaceful cup of coffee. As you enter, you’ll immediately notice the fresh paint and gorgeous new flooring. The open floor plan boasts a large living room with renovated modern fireplace. The kitchen features NEW beautiful quartz countertops, ample cabinetry, an Island, expanded pantry, and all new appliances. The dining area has an abundance of natural light and overlooks the lovely views. The stunning vaulted ceiling owner’s suite is generously sized and includes a private bathroom with dual vanities, a spacious shower and a huge walk-in closet, creating a wonderful retreat. Two additional large bedrooms, another full bathroom and first-floor updated laundry room with new washer and dryer provide plenty of space on the main floor. Upstairs, the home also features another sizable room, offering flexibility that could easily be used as a 4th bedroom, an office, a playroom, or anything else that suits your needs. The private, fenced backyard has both a screened-in porch and a NEW additional patio featuring a 12x20 Gazebo, making plenty of room for all your outdoor entertaining, and an underground sprinkler system. The landscaping has been meticulously maintained with a brand new 12x32’ shed featuring a standard garage sized door. As well as a custom built made 10x12 storage shed. Ample storage space in garage and patio as well. A new roof was installed in 2024. This home has been well maintained and it shows. The wonderful neighborhood amenities include a “Cabana” clubhouse, a pool and a playground. Neighborhood was designed that no house backs to another. This fantastic home is perfect for those looking for a peaceful retreat with modern updates. This place is it. A true UNICORN in today's housing market! Call today to schedule your private showing!
Home Details
Home Type
- Single Family
Est. Annual Taxes
- $1,271
Year Built
- Built in 2006
Lot Details
- 0.57 Acre Lot
- Level Lot
- Sprinkler System
- Few Trees
HOA Fees
- $43 Monthly HOA Fees
Home Design
- Traditional Architecture
- Slab Foundation
- Architectural Shingle Roof
- Vinyl Siding
- Aluminum Trim
Interior Spaces
- 2,056 Sq Ft Home
- 2,000-2,199 Sq Ft Home
- 1.5-Story Property
- Open Floorplan
- Smooth Ceilings
- Cathedral Ceiling
- Ceiling Fan
- Free Standing Fireplace
- Tilt-In Windows
- Window Treatments
- Living Room
- Dining Room
- Bonus Room
- Screened Porch
- Storage In Attic
Kitchen
- Free-Standing Gas Range
- Built-In Microwave
- Dishwasher
- Quartz Countertops
- Disposal
Flooring
- Carpet
- Ceramic Tile
- Luxury Vinyl Plank Tile
Bedrooms and Bathrooms
- 3 Main Level Bedrooms
- 2 Full Bathrooms
- Garden Bath
Laundry
- Laundry Room
- Laundry on main level
- Electric Dryer Hookup
Home Security
- Storm Doors
- Fire and Smoke Detector
Parking
- 2 Car Attached Garage
- Parking Pad
- Garage Door Opener
Outdoor Features
- Patio
- Outbuilding
Schools
- Sue Cleveland Elementary School
- Woodmont Middle School
- Woodmont High School
Utilities
- Central Air
- Heating System Uses Natural Gas
- Underground Utilities
- Gas Water Heater
- Septic Tank
- Cable TV Available
Community Details
- Community Management #864 568 5800 HOA
- The Farm At Sandy Springs Subdivision
- Mandatory home owners association
Listing and Financial Details
- Tax Lot 192
- Assessor Parcel Number 0594050106400
Ownership History
Purchase Details
Home Financials for this Owner
Home Financials are based on the most recent Mortgage that was taken out on this home.Purchase Details
Home Financials for this Owner
Home Financials are based on the most recent Mortgage that was taken out on this home.Purchase Details
Home Financials for this Owner
Home Financials are based on the most recent Mortgage that was taken out on this home.Similar Homes in Piedmont, SC
Home Values in the Area
Average Home Value in this Area
Purchase History
| Date | Type | Sale Price | Title Company |
|---|---|---|---|
| Deed | $375,000 | None Listed On Document | |
| Deed | $375,000 | None Listed On Document | |
| Warranty Deed | $355,000 | None Listed On Document | |
| Deed | $178,000 | None Available |
Mortgage History
| Date | Status | Loan Amount | Loan Type |
|---|---|---|---|
| Open | $356,250 | New Conventional | |
| Closed | $356,250 | New Conventional | |
| Previous Owner | $108,000 | Purchase Money Mortgage |
Property History
| Date | Event | Price | Change | Sq Ft Price |
|---|---|---|---|---|
| 04/15/2025 04/15/25 | Sold | $375,000 | -1.3% | $188 / Sq Ft |
| 03/22/2025 03/22/25 | Pending | -- | -- | -- |
| 03/19/2025 03/19/25 | For Sale | $379,900 | +7.0% | $190 / Sq Ft |
| 07/11/2024 07/11/24 | Sold | $355,000 | -5.3% | $178 / Sq Ft |
| 05/09/2024 05/09/24 | For Sale | $375,000 | -- | $188 / Sq Ft |
Tax History Compared to Growth
Tax History
| Year | Tax Paid | Tax Assessment Tax Assessment Total Assessment is a certain percentage of the fair market value that is determined by local assessors to be the total taxable value of land and additions on the property. | Land | Improvement |
|---|---|---|---|---|
| 2024 | $948 | $7,700 | $1,400 | $6,300 |
| 2023 | $948 | $7,700 | $1,400 | $6,300 |
| 2022 | $925 | $7,700 | $1,400 | $6,300 |
| 2021 | $910 | $7,700 | $1,400 | $6,300 |
| 2020 | $875 | $7,110 | $1,140 | $5,970 |
| 2019 | $850 | $7,110 | $1,140 | $5,970 |
| 2018 | $848 | $7,110 | $1,140 | $5,970 |
| 2017 | $849 | $7,110 | $1,140 | $5,970 |
| 2016 | $811 | $177,820 | $28,500 | $149,320 |
| 2015 | $806 | $177,820 | $28,500 | $149,320 |
| 2014 | $686 | $159,230 | $27,000 | $132,230 |
Agents Affiliated with this Home
-
Deborah Mohan
D
Seller's Agent in 2025
Deborah Mohan
EXP Realty LLC
(336) 339-9392
3 in this area
8 Total Sales
-
Barb Riggs

Seller's Agent in 2024
Barb Riggs
Wilson Associates
(864) 423-2783
6 in this area
118 Total Sales
Map
Source: Greater Greenville Association of REALTORS®
MLS Number: 1551474
APN: 0594.05-01-064.00
- 112 Pendock Ln
- 136 Bellemere Place
- 305 Timberland Way
- 142 Snow Rd
- 350 Sandy Springs Rd
- 104 Arbor Woods Ln
- 0 Sandy Springs Rd
- 114 Arabella Dr Unit Homesite 38
- Brooklynn Elite Plan at Westpoint Gardens - Westpoint Gardens by Toll Brothers
- Elise Plan at Westpoint Gardens - Westpoint Gardens by Toll Brothers
- Flynn Plan at Westpoint Gardens - Westpoint Gardens by Toll Brothers
- Latimore Plan at Westpoint Gardens - Westpoint Gardens by Toll Brothers
- Oakley Plan at Westpoint Gardens - Westpoint Gardens by Toll Brothers
- Frasier Plan at Westpoint Gardens - Westpoint Gardens by Toll Brothers
- Flynn Elite Plan at Westpoint Gardens - Westpoint Gardens by Toll Brothers
- 6 Big Survey Rd
- 211 Dumain Ct
- 211 Dumain Ct Unit Homesite 5
- 126 Arabella Dr Unit Homesite 32
- 216 Dumain Ct Unit Homesite 58
