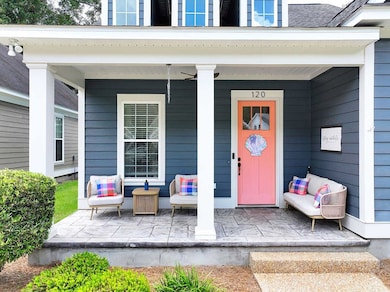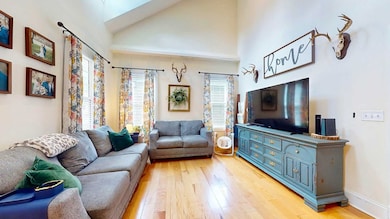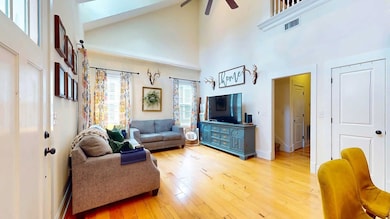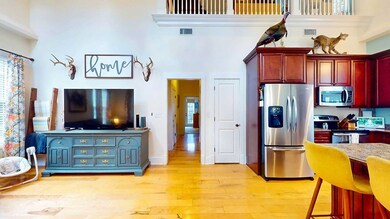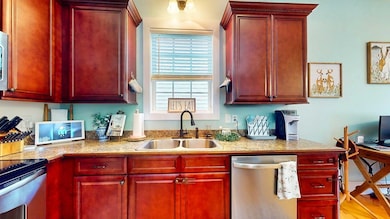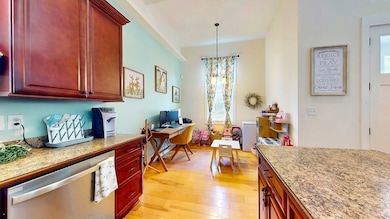120 Pepperdine Ct Thomasville, GA 31757
Estimated payment $1,892/month
Highlights
- Private Pool
- Open Floorplan
- Traditional Architecture
- Fishing
- Clubhouse
- Wood Flooring
About This Home
Welcome to easy living in the heart of Madison Grove—one of Thomasville's most desirable neighborhoods. This beautifully maintained 3-bedroom, 3-bathroom home offers 1,743 sq. ft. of thoughtfully designed space that blends comfort and functionality. Soaring ceilings and abundant natural light create a warm, open atmosphere from the moment you step inside. The heart of the home features an open-concept layout with a spacious living room and a well-appointed kitchen, complete with a cozy breakfast nook—perfect for morning coffee, a play area for little ones, or a small home office setup. The primary suite offers a peaceful retreat with a walk-in closet, dual vanities, soaking tub, and a separate shower. Upstairs, you'll find a versatile loft area that can serve as a second living space, kids' hangout, home office, or can easily be converted into a 4th bedroom to fit your needs. Enjoy the low-maintenance lifestyle with HOA-provided lawn care, so you can spend more time relaxing or taking advantage of the neighborhood amenities—including a clubhouse with fitness center, game room, full kitchen for gatherings, and a resort style swimming pool. Ideally located just minutes from shopping, dining, and schools, this home offers the perfect blend of convenience, comfort, and community. Schedule your private tour today and see what makes Madison Grove such a special place to call home.
Listing Agent
First Thomasville Realty Brokerage Phone: 2292266515 License #358323 Listed on: 07/30/2025
Home Details
Home Type
- Single Family
Est. Annual Taxes
- $2,405
Year Built
- Built in 2012
Lot Details
- 3,049 Sq Ft Lot
- Privacy Fence
- Wood Fence
- Landscaped
- Grass Covered Lot
HOA Fees
- $138 Monthly HOA Fees
Home Design
- Traditional Architecture
- Slab Foundation
- Shingle Roof
- Architectural Shingle Roof
- Ridge Vents on the Roof
- HardiePlank Type
Interior Spaces
- 1,743 Sq Ft Home
- 2-Story Property
- Open Floorplan
- Crown Molding
- Sheet Rock Walls or Ceilings
- High Ceiling
- Ceiling Fan
- Recessed Lighting
- Thermal Pane Windows
- Smart Thermostat
- Laundry Room
Kitchen
- Breakfast Area or Nook
- Electric Range
- Microwave
- Dishwasher
- Solid Surface Countertops
Flooring
- Wood
- Carpet
- Tile
Bedrooms and Bathrooms
- 3 Bedrooms
- Primary Bedroom on Main
- En-Suite Primary Bedroom
- Walk-In Closet
- 3 Full Bathrooms
- Double Vanity
- Soaking Tub
- Bathtub with Shower
Parking
- 2 Covered Spaces
- Open Parking
Outdoor Features
- Private Pool
- Patio
- Porch
Location
- Property is near schools
- Property is near shops
Utilities
- Central Heating and Cooling System
- Underground Utilities
- Cable TV Available
Community Details
Overview
- Madison Grove Subdivision
Amenities
- Door to Door Trash Pickup
- Clubhouse
- Party Room
Recreation
- Recreation Facilities
- Exercise Course
- Community Pool
- Fishing
- Jogging Path
Map
Home Values in the Area
Average Home Value in this Area
Tax History
| Year | Tax Paid | Tax Assessment Tax Assessment Total Assessment is a certain percentage of the fair market value that is determined by local assessors to be the total taxable value of land and additions on the property. | Land | Improvement |
|---|---|---|---|---|
| 2024 | $2,405 | $114,836 | $15,180 | $99,656 |
| 2023 | $1,743 | $102,907 | $13,800 | $89,107 |
| 2022 | $2,007 | $87,613 | $12,000 | $75,613 |
| 2021 | $1,830 | $72,800 | $12,000 | $60,800 |
| 2020 | $1,769 | $68,567 | $12,000 | $56,567 |
| 2019 | $1,823 | $69,866 | $12,000 | $57,866 |
| 2018 | $1,973 | $74,093 | $12,000 | $62,093 |
| 2017 | $1,930 | $71,198 | $10,680 | $60,518 |
| 2016 | $1,880 | $68,771 | $10,680 | $58,091 |
| 2015 | $1,809 | $65,059 | $12,000 | $53,059 |
| 2014 | $1,781 | $63,765 | $12,000 | $51,765 |
| 2013 | -- | $63,765 | $12,000 | $51,765 |
Property History
| Date | Event | Price | List to Sale | Price per Sq Ft | Prior Sale |
|---|---|---|---|---|---|
| 11/05/2025 11/05/25 | Pending | -- | -- | -- | |
| 10/27/2025 10/27/25 | Off Market | $294,900 | -- | -- | |
| 07/30/2025 07/30/25 | For Sale | $294,900 | +38.7% | $169 / Sq Ft | |
| 06/03/2022 06/03/22 | Sold | $212,640 | 0.0% | $122 / Sq Ft | View Prior Sale |
| 05/04/2022 05/04/22 | Pending | -- | -- | -- | |
| 04/29/2022 04/29/22 | For Sale | $212,640 | +31.3% | $122 / Sq Ft | |
| 05/31/2012 05/31/12 | Sold | $162,000 | -1.8% | $95 / Sq Ft | View Prior Sale |
| 05/31/2012 05/31/12 | For Sale | $165,000 | -- | $97 / Sq Ft |
Purchase History
| Date | Type | Sale Price | Title Company |
|---|---|---|---|
| Warranty Deed | $212,600 | -- | |
| Warranty Deed | $161,433 | -- | |
| Deed In Lieu Of Foreclosure | -- | -- |
Mortgage History
| Date | Status | Loan Amount | Loan Type |
|---|---|---|---|
| Open | $202,000 | New Conventional | |
| Previous Owner | $144,962 | New Conventional |
Source: Thomasville Area Board of REALTORS®
MLS Number: 925812
APN: 045S-319
- 125 Pepperdine Ct
- 229 Torrington Blvd
- 227 Torrington Blvd
- 228 Landover Park
- 234 Landover Park
- 00 Shoreline Dr
- 318 Madison Grove Blvd
- 311 Madison Grove Blvd
- 321 Madison Grove Blvd
- 42 Skyline Dr
- 104 Jamestowne Way
- 105 Butterfield St
- 378 Madison Grove Blvd
- 347 Madison Grove Blvd
- 339 White Blossom Trail
- 234 Timber Ridge Dr
- 136 Shepards Way
- 120 Timber Ridge Dr
- 290 Lilliquin Dr
- 115 Owl Hollow Rd Unit 12

