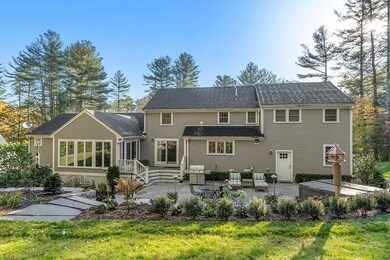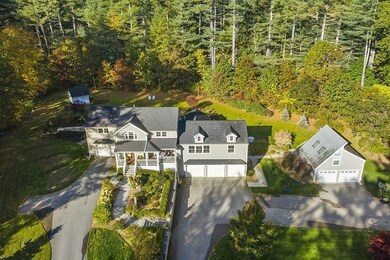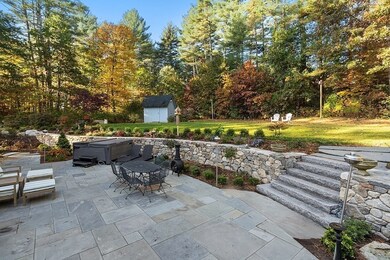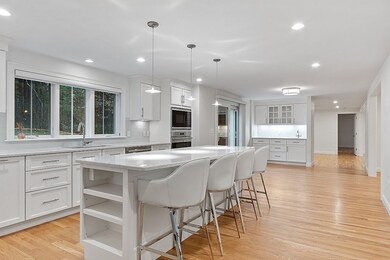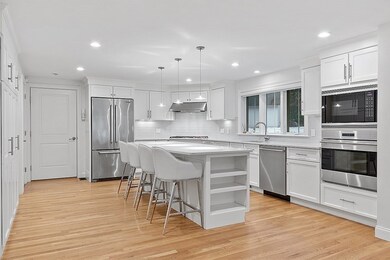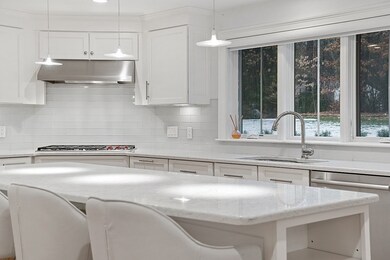
120 Peter Hans Rd Carlisle, MA 01741
Highlights
- Community Stables
- Open Floorplan
- Landscaped Professionally
- Carlisle School Rated A
- Colonial Architecture
- Deck
About This Home
As of April 2023Gorgeous estate setting! This fantastic home was totally transformed and expanded in 2015 by esteemed architect Elise Stone. It was gutted to the studs! No expense was spared to make this home an aesthetic gem and energy-efficient. The fabulous floor plan highlights first and second floor primary bedroom suites with gorgeous bathrooms, a large eat-in kitchen with direct access to deck, expansive patio and extensive professional landscaping. The formal dining room shares a dual gas fireplace with the family room. Lots of windows let the sun pour in. You are going to love the high quality kitchen boasting quartz counters, fine custom cabinetry, professional stainless appliances and breakfast room with a coffee bar. Hardwood floors throughout, builtins, roomy 3 season porch, storage shed, 4 attached garages, and 2 car detached garage with storage loft complete the picture.
Home Details
Home Type
- Single Family
Est. Annual Taxes
- $18,433
Year Built
- Built in 1965 | Remodeled
Lot Details
- 2 Acre Lot
- Landscaped Professionally
- Sprinkler System
- Wooded Lot
Parking
- 6 Car Garage
- Driveway
- Open Parking
- Off-Street Parking
Home Design
- Colonial Architecture
- Frame Construction
- Shingle Roof
- Concrete Perimeter Foundation
Interior Spaces
- 3,078 Sq Ft Home
- Open Floorplan
- Cathedral Ceiling
- Family Room with Fireplace
- Dining Room with Fireplace
- Home Office
- Sun or Florida Room
Kitchen
- Breakfast Bar
- Oven
- Range
- Microwave
- Dishwasher
- Stainless Steel Appliances
- Kitchen Island
- Solid Surface Countertops
Flooring
- Wood
- Ceramic Tile
Bedrooms and Bathrooms
- 4 Bedrooms
- Primary bedroom located on second floor
- Walk-In Closet
- Double Vanity
- Bathtub with Shower
- Separate Shower
Laundry
- Laundry on upper level
- Dryer
- Washer
Basement
- Basement Fills Entire Space Under The House
- Exterior Basement Entry
Outdoor Features
- Deck
- Enclosed patio or porch
- Outdoor Storage
Utilities
- Forced Air Heating and Cooling System
- Heating System Uses Natural Gas
- Private Water Source
- Private Sewer
Community Details
- Community Stables
- Jogging Path
Listing and Financial Details
- Assessor Parcel Number M:0013 B:0040 L:10,432229
Ownership History
Purchase Details
Home Financials for this Owner
Home Financials are based on the most recent Mortgage that was taken out on this home.Purchase Details
Similar Homes in Carlisle, MA
Home Values in the Area
Average Home Value in this Area
Purchase History
| Date | Type | Sale Price | Title Company |
|---|---|---|---|
| Not Resolvable | $1,166,500 | None Available | |
| Deed | -- | -- |
Mortgage History
| Date | Status | Loan Amount | Loan Type |
|---|---|---|---|
| Open | $1,208,000 | Purchase Money Mortgage | |
| Closed | $1,208,000 | Purchase Money Mortgage | |
| Closed | $866,500 | Purchase Money Mortgage | |
| Previous Owner | $375,000 | Unknown | |
| Previous Owner | $125,000 | No Value Available | |
| Previous Owner | $68,000 | No Value Available | |
| Previous Owner | $165,000 | No Value Available |
Property History
| Date | Event | Price | Change | Sq Ft Price |
|---|---|---|---|---|
| 04/14/2023 04/14/23 | Sold | $1,510,000 | +8.0% | $491 / Sq Ft |
| 02/27/2023 02/27/23 | Pending | -- | -- | -- |
| 02/23/2023 02/23/23 | For Sale | $1,398,000 | +19.8% | $454 / Sq Ft |
| 07/15/2020 07/15/20 | Sold | $1,166,500 | +6.0% | $379 / Sq Ft |
| 05/17/2020 05/17/20 | Pending | -- | -- | -- |
| 05/13/2020 05/13/20 | For Sale | $1,100,000 | -- | $357 / Sq Ft |
Tax History Compared to Growth
Tax History
| Year | Tax Paid | Tax Assessment Tax Assessment Total Assessment is a certain percentage of the fair market value that is determined by local assessors to be the total taxable value of land and additions on the property. | Land | Improvement |
|---|---|---|---|---|
| 2025 | $18,965 | $1,438,900 | $545,800 | $893,100 |
| 2024 | $18,579 | $1,393,800 | $500,900 | $892,900 |
| 2023 | $18,433 | $1,302,700 | $500,900 | $801,800 |
| 2022 | $16,436 | $996,100 | $413,800 | $582,300 |
| 2021 | $16,571 | $1,017,900 | $413,800 | $604,100 |
| 2020 | $17,102 | $931,500 | $326,700 | $604,800 |
| 2019 | $16,790 | $918,000 | $326,700 | $591,300 |
| 2018 | $16,680 | $918,000 | $326,700 | $591,300 |
| 2017 | $15,544 | $882,200 | $326,700 | $555,500 |
| 2016 | $15,709 | $913,300 | $326,700 | $586,600 |
| 2015 | $9,646 | $507,700 | $313,600 | $194,100 |
| 2014 | $9,464 | $507,700 | $313,600 | $194,100 |
Agents Affiliated with this Home
-

Seller's Agent in 2023
Elisa Spence
Coldwell Banker Realty - Concord
(978) 807-2264
4 in this area
44 Total Sales
-

Buyer's Agent in 2023
Thomas Kellermann
Full Circle Realty LLC
(617) 981-3978
1 in this area
17 Total Sales
-

Seller's Agent in 2020
Laura Baliestiero
Coldwell Banker Realty - Concord
(508) 864-6011
86 in this area
448 Total Sales
-
B
Seller Co-Listing Agent in 2020
Barry Dyment
Coldwell Banker Realty - Concord
(781) 389-7431
8 in this area
55 Total Sales
Map
Source: MLS Property Information Network (MLS PIN)
MLS Number: 73081570
APN: CARL-000013-000040-000010
- 178 Brook St
- 383 E Riding Dr
- 11 Kay's Walk
- 157 Carleton Rd
- 846 Maple St
- 51 Pilgrim Path
- 160 Stearns St
- 120 Oak Knoll Rd
- 6 Edgehill Rd
- 32 Gilman Rd
- 46 Queensland Rd
- 29 Oak Knoll Rd
- 6 Myers Ln
- 61 Meadowbrook Rd
- 7 School St
- 31 Timbercreek Rd
- 1 Kay's Walk
- 1 Kay's Walk Unit 1
- 5 Kay's Walk
- 15 Kay's Walk Unit 15

