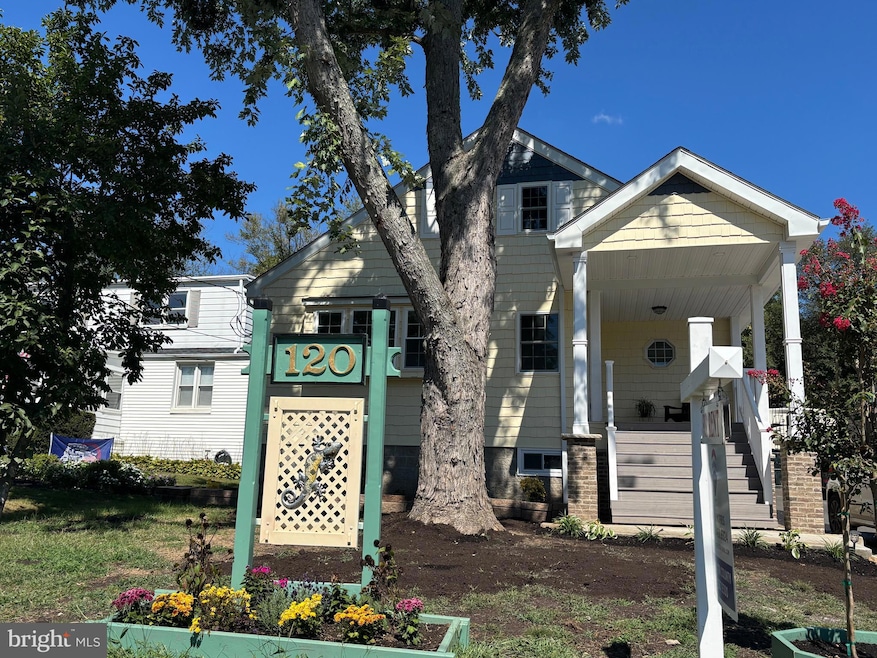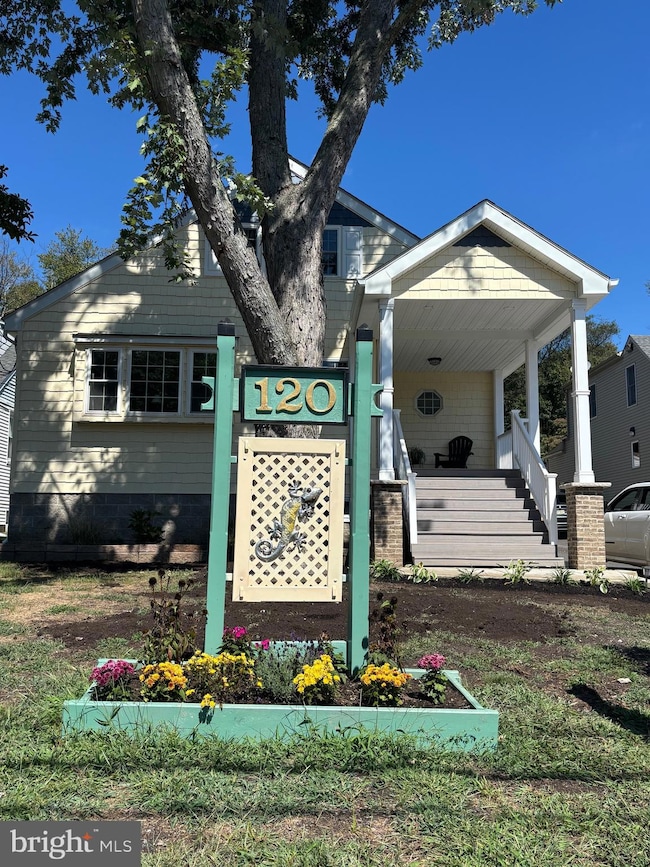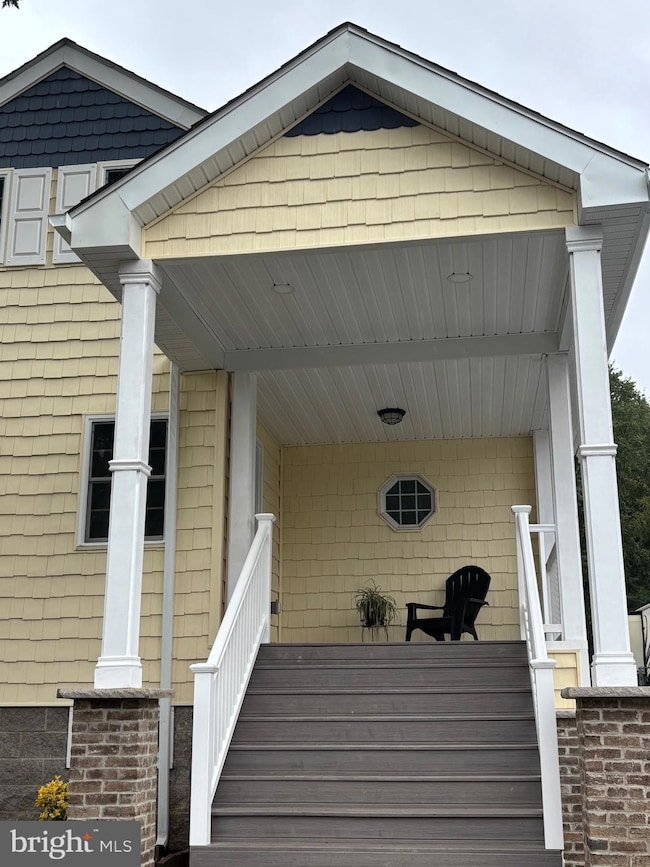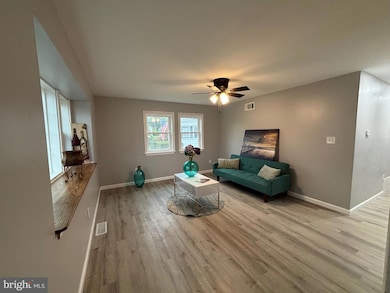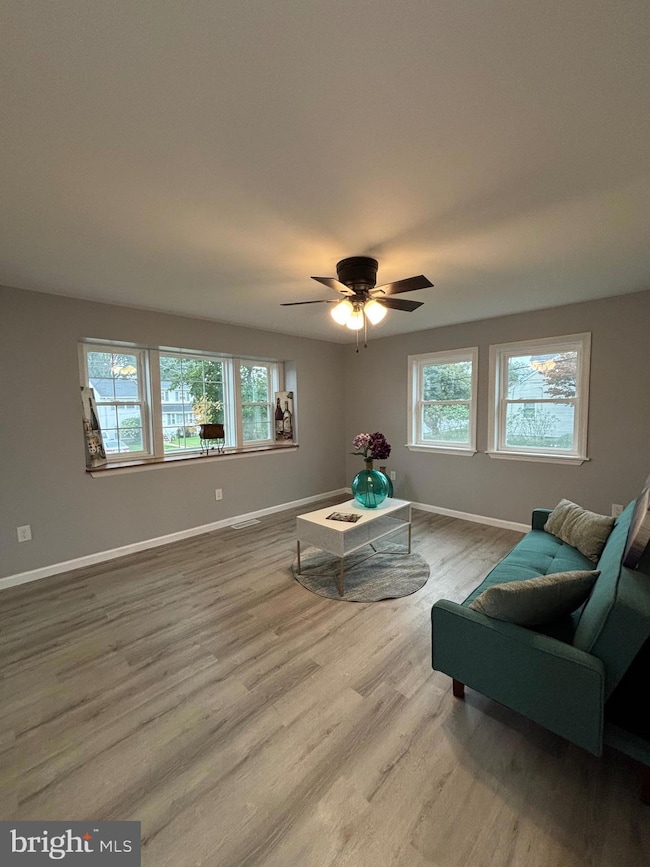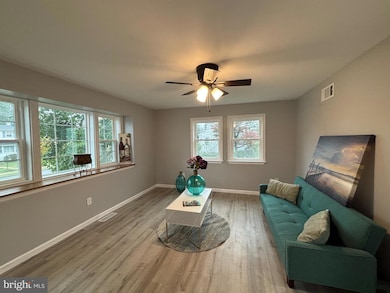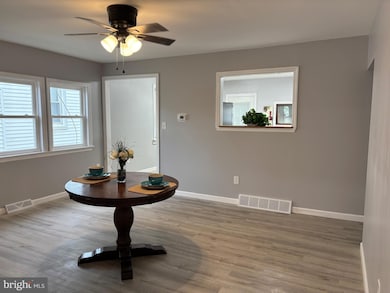
120 Phillips Ave Hamilton, NJ 08610
Highlights
- Raised Ranch Architecture
- 90% Forced Air Heating and Cooling System
- Cats Allowed
About This Home
Discover the perfect blend of comfort and style at 120 Phillips Ave.
Step into your bright, welcoming living room where large windows fill the space with natural light throughout the day. The attractive gray plank flooring and fresh gray and white color scheme create a clean, modern feel that's ready for your furniture and personal touches. Whether you're relaxing after work or hosting friends for movie night, this space feels both comfortable and current. The kitchen is a real standout – beautifully updated with sleek gray flat-panel cabinets, clean white countertops, and brand new stainless steel appliances. The thoughtful design makes cooking and entertaining easy, while the breakfast area gives you convenient access right to your backyard. It's the kind of kitchen that makes you actually want to cook at home. Speaking of the backyard – this is where you'll spend your weekends. The deep, spacious yard is perfect for everything from kids playing and running around to summer grilling and family gatherings. The covered back stairs from the kitchen make it easy to flow between indoor and outdoor living. The primary bathroom feels like a real treat with its marble floors featuring subtle gray veining and a walk-in shower with attractive gray tile work. Having both a shower and separate tub gives you options whether you're rushing to work or wanting to unwind. The second full bathroom has its own charm with thoughtful tile work and a pretty mural above the tub. Wait there's more a 3rd full bathroom means no waiting in line!! With great curb appeal thanks to the attractive stone planter across the front yard, this 1,560 square foot home offers the comfort and updates you want without the fuss. It's move-in ready and perfect for enjoying the Hamilton community. This is the kind of home where you can settle in and just enjoy life.
Listing Agent
(609) 587-9300 remaxtricountynj@gmail.com RE/MAX Tri County Brokerage Phone: 6095879300 Listed on: 09/18/2025

Home Details
Home Type
- Single Family
Year Built
- Built in 1947
Lot Details
- 0.3 Acre Lot
- Lot Dimensions are 50.00 x 262.00
Parking
- Driveway
Home Design
- Raised Ranch Architecture
- Frame Construction
Interior Spaces
- 1,500 Sq Ft Home
- Property has 1 Level
- Partially Finished Basement
Bedrooms and Bathrooms
- 3 Main Level Bedrooms
- 3 Full Bathrooms
Utilities
- 90% Forced Air Heating and Cooling System
- Natural Gas Water Heater
Community Details
- Limit on the number of pets
- Cats Allowed
Listing and Financial Details
- Residential Lease
- Security Deposit $5,250
- No Smoking Allowed
- 12-Month Min and 24-Month Max Lease Term
- Available 9/26/25
- Assessor Parcel Number 03-02529-00022
Map
Property History
| Date | Event | Price | List to Sale | Price per Sq Ft |
|---|---|---|---|---|
| 02/02/2026 02/02/26 | For Rent | $3,200 | 0.0% | -- |
| 02/02/2026 02/02/26 | Off Market | $3,200 | -- | -- |
| 10/07/2025 10/07/25 | Price Changed | $3,200 | -8.6% | $2 / Sq Ft |
| 09/18/2025 09/18/25 | For Rent | $3,500 | -- | -- |
About the Listing Agent

Marva Morris is a professional and hard-working realtor in the Camden County, Mercer County, and Burlington County area who is known for her exceptional customer service and negotiation skills. With over 10 years of real estate experience, Marva makes each transaction as smooth and stress-free as possible for her clients.
Marva began her career in real estate in 2014, and since then has joined RE/MAX Tri-County, where she has been able to provide numerous clients with her knowledge,
Marva's Other Listings
Source: Bright MLS
MLS Number: NJME2065424
APN: 03-02529-0000-00022
- 2086 Kinter Ave
- 5 Sandy Ln
- 11 Hempstead Rd
- 44 Hempstead Rd
- 153 Knapp Ave
- 187 Chapman Ave
- 70 Miles Ave
- 45 Hansen Ave
- 353 Redwood Ave
- 90 Hempstead Rd
- 7 Alfred Ave
- 156 Tettemer Ave
- 4 Creekview Ave
- 3700 S Clinton Ave
- 80 Taft Ave
- 234 Thropp Ave
- 34 Kenwood Terrace
- 157 Churchill Ave
- 128 Hunter Ave
- 580 Route 206
- 60-66 White Horse Ave
- 14 James Cubberly Ct
- 356 Lakeside Blvd
- 715 Whitehorse Mercerville Rd Unit 2
- 1 Bradford Ave
- 864 Whitehorse Mercerville Rd
- 4134 S Broad St
- 617 Hilltop Dr
- 122 Estates Blvd
- 8000 Bowery Ln
- 115 Samdin Blvd
- 1802 Kuser Rd
- 624 Lafayette Ave Unit 2
- 2300 S Broad St
- 109 E Park Ave Unit 2
- 617 Berg Ave
- 816 East Dr
- 656 Schiller Ave Unit 2 UPPER LEVEL
- 2001 Genesee St Unit 3
- 2001 Genesee St Unit GARAGE 11
