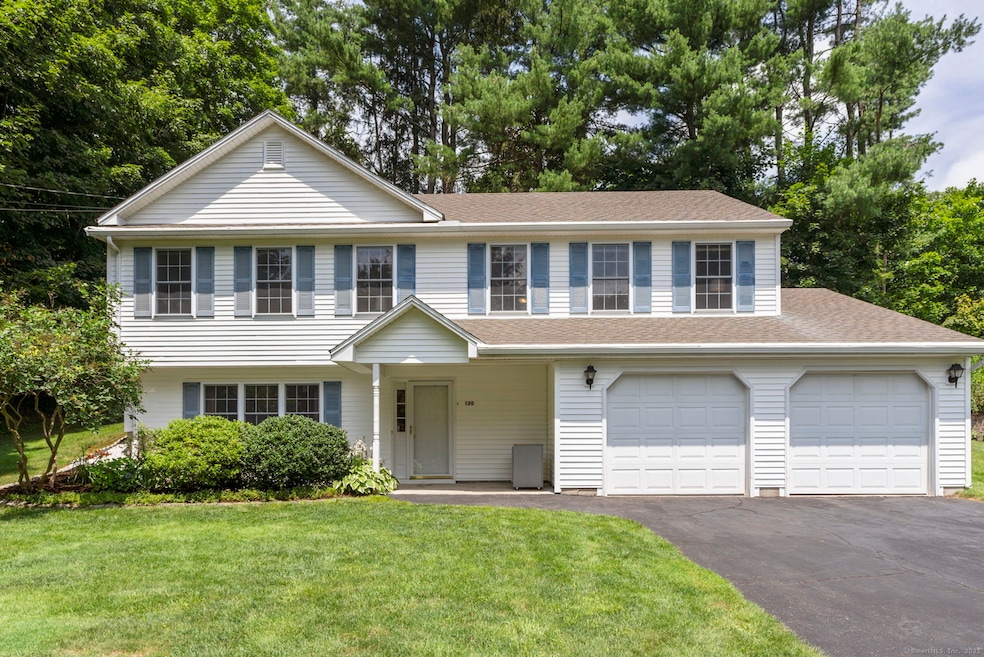
120 Plank Hill Rd Simsbury, CT 06070
Simsbury NeighborhoodEstimated payment $3,624/month
Highlights
- Open Floorplan
- Colonial Architecture
- Partially Wooded Lot
- Central School Rated A
- Deck
- Attic
About This Home
Great New Price! Motivated Sellers. Immaculate, one owner, 3 bedroom/3 full bath Colonial in the heart of Simsbury, built in the year 2000, located on a quiet, country road. This home offers a light and bright, spacious layout with three bedrooms, three full bathrooms, and beautiful features throughout. The lower level includes a warm and inviting family room with rich mahogany floors, a full bathroom, and a versatile guest room or home office-ideal for today's lifestyle. Upstairs, the open-concept main level features soaring cathedral ceilings and is perfect for entertaining, with a sun-filled kitchen, dining area with sliders to a large deck, and a living room bathed in natural light. The primary bedroom includes its own en-suite bath, while two additional bedrooms share another full bathroom. Additional highlights include a 2-car attached garage, central air, and a great location close to Simsbury's charming cafes, top-rated schools, golf courses, and more. A perfect blend of comfort, convenience, and pride of ownership-don't miss this one!
Listing Agent
William Pitt Sotheby's Int'l License #RES.0800540 Listed on: 07/14/2025

Home Details
Home Type
- Single Family
Est. Annual Taxes
- $8,967
Year Built
- Built in 2000
Lot Details
- 0.37 Acre Lot
- Sprinkler System
- Partially Wooded Lot
- Garden
- Property is zoned R-15
Home Design
- Colonial Architecture
- Concrete Foundation
- Frame Construction
- Asphalt Shingled Roof
- Vinyl Siding
Interior Spaces
- 1,928 Sq Ft Home
- Open Floorplan
- 1 Fireplace
- Thermal Windows
Kitchen
- Oven or Range
- Range Hood
- Dishwasher
Bedrooms and Bathrooms
- 3 Bedrooms
- 3 Full Bathrooms
Laundry
- Laundry on lower level
- Dryer
- Washer
Attic
- Unfinished Attic
- Attic or Crawl Hatchway Insulated
Partially Finished Basement
- Heated Basement
- Basement Fills Entire Space Under The House
- Garage Access
- Basement Storage
Parking
- 2 Car Garage
- Parking Deck
- Automatic Garage Door Opener
- Driveway
Outdoor Features
- Deck
- Shed
Location
- Property is near shops
- Property is near a golf course
Schools
- Central Elementary School
- Henry James Middle School
- Simsbury High School
Utilities
- Central Air
- Baseboard Heating
- Heating System Uses Oil
- Heating System Uses Oil Above Ground
- Underground Utilities
- Oil Water Heater
- Cable TV Available
Listing and Financial Details
- Assessor Parcel Number 702757
Map
Home Values in the Area
Average Home Value in this Area
Tax History
| Year | Tax Paid | Tax Assessment Tax Assessment Total Assessment is a certain percentage of the fair market value that is determined by local assessors to be the total taxable value of land and additions on the property. | Land | Improvement |
|---|---|---|---|---|
| 2025 | $8,967 | $262,500 | $72,870 | $189,630 |
| 2024 | $8,744 | $262,500 | $72,870 | $189,630 |
| 2023 | $8,353 | $262,500 | $72,870 | $189,630 |
| 2022 | $7,923 | $205,100 | $76,530 | $128,570 |
| 2021 | $7,923 | $205,100 | $76,530 | $128,570 |
| 2020 | $7,607 | $205,100 | $76,530 | $128,570 |
| 2019 | $7,654 | $205,100 | $76,530 | $128,570 |
| 2018 | $7,710 | $205,100 | $76,530 | $128,570 |
| 2017 | $7,304 | $188,440 | $76,530 | $111,910 |
| 2016 | $6,995 | $188,440 | $76,530 | $111,910 |
| 2015 | $6,995 | $188,440 | $76,530 | $111,910 |
| 2014 | $6,999 | $188,440 | $76,530 | $111,910 |
Property History
| Date | Event | Price | Change | Sq Ft Price |
|---|---|---|---|---|
| 08/09/2025 08/09/25 | Price Changed | $529,000 | -3.8% | $274 / Sq Ft |
| 07/31/2025 07/31/25 | Price Changed | $550,000 | -6.0% | $285 / Sq Ft |
| 07/18/2025 07/18/25 | For Sale | $585,000 | -- | $303 / Sq Ft |
Purchase History
| Date | Type | Sale Price | Title Company |
|---|---|---|---|
| Warranty Deed | $247,000 | -- | |
| Warranty Deed | $60,000 | -- |
Mortgage History
| Date | Status | Loan Amount | Loan Type |
|---|---|---|---|
| Open | $115,800 | Stand Alone Refi Refinance Of Original Loan | |
| Closed | $51,800 | Credit Line Revolving | |
| Closed | $74,000 | No Value Available | |
| Closed | $100,000 | No Value Available |
Similar Homes in the area
Source: SmartMLS
MLS Number: 24110569
APN: SIMS-000009F-000110-000048
- 166 Firetown Rd
- 18 Oakwood Rd
- 199 Firetown Rd
- 200 Firetown Rd
- 40 Firetown Rd Unit 42
- 28 Michael Rd
- 13 Virginia Ln
- 230 Firetown Rd
- 14 Old Mill Ct
- 37 Farms Village Rd
- 1 West St Unit 322
- 1 West St Unit 206
- 40 Woodland St
- 603 Hopmeadow St
- 95 Hop Brook Rd
- 3 Musket Trail
- 6 Anja Dr
- 15 Wiggins Farm Dr Unit H
- 19 Wiggins Farm Dr Unit F
- 45 Hoskins Rd
- 38 Barry Ln
- 969 Hopmeadow St
- 1 Millers Way
- 10 Wiggins Farm Dr Unit E
- 900 Highcroft Place
- 55 Dorset Crossing Dr
- 44 Simsbury Manor Dr
- 19 Sunrise Terrace
- 73 Westledge Rd
- 200 Hopmeadow St
- 1 Old Canal Way
- 144 Hopmeadow St
- 3 Murtha's Way
- 1 Bramble Bush Cir
- 27 Rundelane
- 51 Hopmeadow St
- 28 Hilltop Dr Unit 28
- 24 Mill Pond Dr
- 24 Mill Pond Dr Unit 30
- 24 Mill Pond Dr Unit 21






