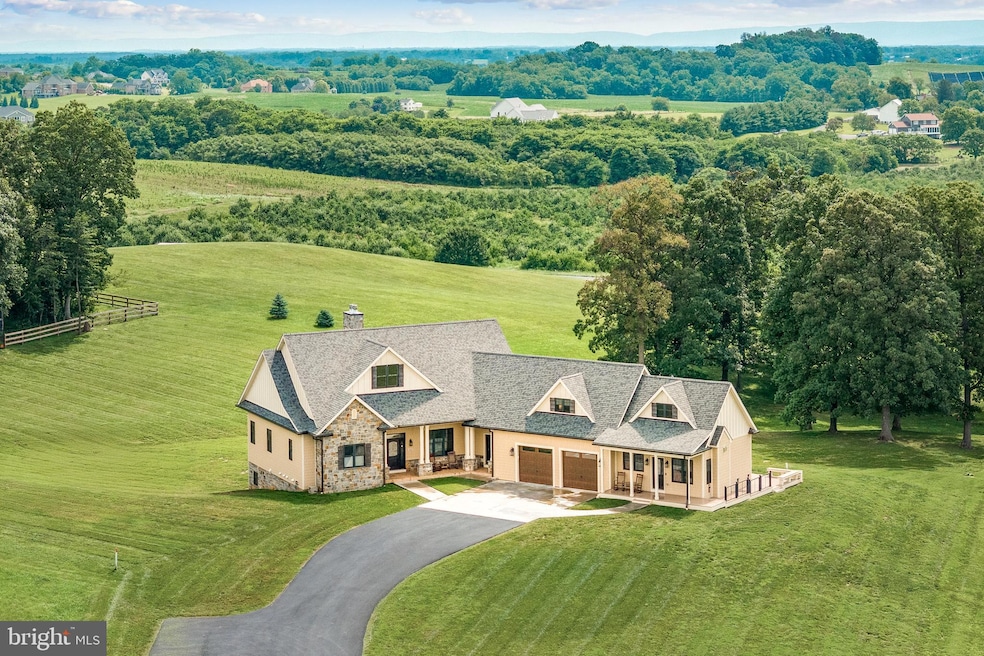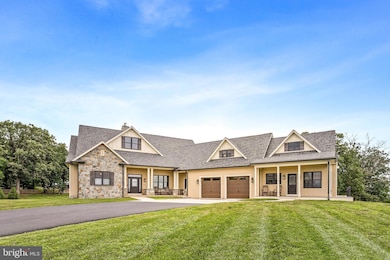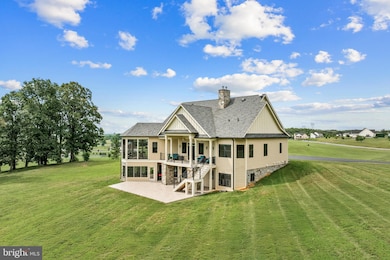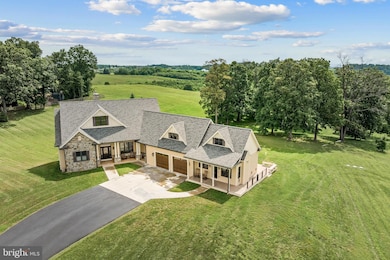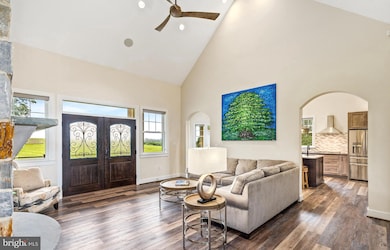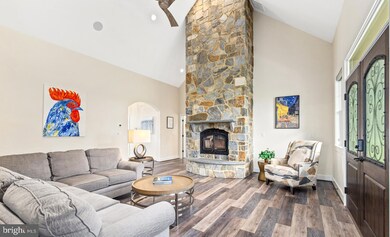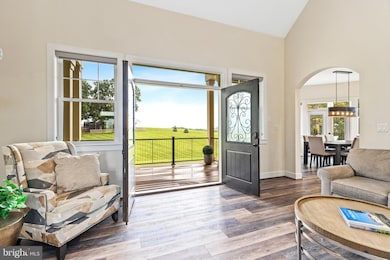120 Pomme Cir Stephens City, VA 22655
Estimated payment $8,058/month
Highlights
- Second Kitchen
- Gourmet Kitchen
- 3.85 Acre Lot
- Heated Spa
- Panoramic View
- Open Floorplan
About This Home
Turn-key and meticulously maintained, this 2021 custom craftsman home by well-reputed local builder Foreman Builders is thoughtfully designed and ideally sited on 3.85 acres, with views from every room.
The light-filled interior (4,850 finished sq ft) features a flowing main-level layout, perfect for both entertaining and everyday main-level living. The vaulted Great Room centers around a wood-burning stone fireplace and opens to the rear deck through French doors. Host and chef alike will appreciate the kitchen with its large island, custom cabinetry, granite countertops, WiFi-enabled appliances, and wine fridge. The spacious primary suite offers two walk-in closets, a spa-like bath with radiant heated floors, rain shower, jetted soaking tub, and private deck access—perfect for morning coffee. Two ensuite bedrooms on the lower level share a second living room with a fireplace and open to the rear patio--an ideal private setting for a future pool. From there, access the gym that will inspire even the most reluctant. With flexible spaces throughout—including a dedicated office off the foyer, a bright finished bonus room over the garage, and additional lower-level space ready to be finished—this home easily accommodates remote work, schooling, or hobbies. A separate, stylish 1-bed/1-bath apartment provides excellent space for in-laws, an au pair, or rental income. See the Features List in the documents section for more details. Most of the furnishings are available for separate purchase. No HOA.
Listing Agent
(540) 395-1680 lfarrell@ttrsir.com TTR Sotheby's International Realty License #0225213848 Listed on: 07/07/2025

Co-Listing Agent
(703) 431-0656 rduvall@ttrsir.com TTR Sotheby's International Realty License #0225246551
Home Details
Home Type
- Single Family
Est. Annual Taxes
- $3,878
Year Built
- Built in 2021
Lot Details
- 3.85 Acre Lot
- Cul-De-Sac
- Rural Setting
- Extensive Hardscape
- Secluded Lot
- Premium Lot
- Cleared Lot
- Back and Front Yard
- Property is in excellent condition
- Property is zoned RA
Parking
- 2 Car Direct Access Garage
- 6 Driveway Spaces
- Oversized Parking
- Front Facing Garage
- Garage Door Opener
Property Views
- Panoramic
- Woods
- Mountain
Home Design
- Craftsman Architecture
- Transitional Architecture
- Bump-Outs
- Permanent Foundation
- Architectural Shingle Roof
- Stucco
Interior Spaces
- Property has 3 Levels
- Open Floorplan
- Wet Bar
- Furnished
- Sound System
- Vaulted Ceiling
- Ceiling Fan
- Recessed Lighting
- 3 Fireplaces
- Wood Burning Fireplace
- Fireplace Mantel
- Gas Fireplace
- Double Hung Windows
- French Doors
- Mud Room
- Entrance Foyer
- Great Room
- Family Room Off Kitchen
- Living Room
- Combination Kitchen and Dining Room
- Home Office
- Bonus Room
- Screened Porch
- Utility Room
- Home Gym
- Exterior Cameras
Kitchen
- Gourmet Kitchen
- Second Kitchen
- Built-In Oven
- Six Burner Stove
- Cooktop
- Built-In Microwave
- Ice Maker
- Dishwasher
- Stainless Steel Appliances
- Kitchen Island
- Upgraded Countertops
Flooring
- Ceramic Tile
- Luxury Vinyl Plank Tile
Bedrooms and Bathrooms
- En-Suite Bathroom
- Walk-In Closet
- In-Law or Guest Suite
- Whirlpool Bathtub
- Walk-in Shower
Laundry
- Laundry Room
- Laundry on main level
- Dryer
- Washer
Finished Basement
- Heated Basement
- Walk-Out Basement
- Interior and Exterior Basement Entry
- Basement Windows
Eco-Friendly Details
- Energy-Efficient Appliances
- Energy-Efficient Windows
Outdoor Features
- Heated Spa
- Deck
- Screened Patio
- Exterior Lighting
Utilities
- Central Air
- Air Filtration System
- Humidifier
- Heat Pump System
- Heating System Powered By Leased Propane
- Vented Exhaust Fan
- Water Treatment System
- Water Dispenser
- Well
- Tankless Water Heater
- Water Conditioner is Owned
- On Site Septic
Community Details
- No Home Owners Association
- Built by Foreman Builders - Tony Foreman
- Mountain Vista Subdivision
Listing and Financial Details
- Tax Lot 11
- Assessor Parcel Number 84 8 2 11
Map
Home Values in the Area
Average Home Value in this Area
Tax History
| Year | Tax Paid | Tax Assessment Tax Assessment Total Assessment is a certain percentage of the fair market value that is determined by local assessors to be the total taxable value of land and additions on the property. | Land | Improvement |
|---|---|---|---|---|
| 2025 | $4,237 | $882,800 | $162,900 | $719,900 |
| 2024 | $1,969 | $772,300 | $144,400 | $627,900 |
| 2023 | $3,939 | $772,300 | $144,400 | $627,900 |
| 2022 | $3,878 | $635,700 | $137,000 | $498,700 |
| 2021 | $784 | $635,700 | $137,000 | $498,700 |
| 2020 | $784 | $128,500 | $128,500 | $0 |
| 2019 | $784 | $128,500 | $128,500 | $0 |
| 2018 | $484 | $79,400 | $79,400 | $0 |
Property History
| Date | Event | Price | List to Sale | Price per Sq Ft | Prior Sale |
|---|---|---|---|---|---|
| 11/30/2025 11/30/25 | Price Changed | $1,475,000 | -1.7% | $304 / Sq Ft | |
| 07/07/2025 07/07/25 | For Sale | $1,500,000 | 0.0% | $309 / Sq Ft | |
| 07/31/2023 07/31/23 | Rented | $1,600 | 0.0% | -- | |
| 07/22/2023 07/22/23 | Under Contract | -- | -- | -- | |
| 06/30/2023 06/30/23 | For Rent | $1,600 | -70.9% | -- | |
| 10/29/2022 10/29/22 | Rented | $5,495 | +10.0% | -- | |
| 10/12/2022 10/12/22 | Under Contract | -- | -- | -- | |
| 09/30/2022 09/30/22 | For Rent | $4,995 | 0.0% | -- | |
| 05/16/2021 05/16/21 | For Sale | $1,028,245 | 0.0% | $372 / Sq Ft | |
| 03/12/2021 03/12/21 | Sold | $1,028,245 | -- | $372 / Sq Ft | View Prior Sale |
| 03/12/2021 03/12/21 | Pending | -- | -- | -- |
Purchase History
| Date | Type | Sale Price | Title Company |
|---|---|---|---|
| Warranty Deed | $115,000 | Attorney |
Mortgage History
| Date | Status | Loan Amount | Loan Type |
|---|---|---|---|
| Open | $65,000 | Commercial |
Source: Bright MLS
MLS Number: VAFV2035250
APN: 848-2-11
- 131 Chanterelle Ct
- 458 Hites Rd
- 0 Carters Ln
- 7 Carters Ln
- 598 Tuckahoe Ln
- 430 Saddleback Ln
- 6731 Middle Rd
- 190 Newell Dr
- 1597 Fairfax St
- 6519 Valley Pike
- 1115 Chapel Rd
- 1183 Fairfax St
- 112 Smoke House Ct
- 115 Germany Rd
- 135 Pittman Ct
- 1049 Laurel Grove Rd
- 5362 Germain St
- 0 Gun Barrel Ln Unit VAFV2036132
- 0 Gun Barrel Ln Unit VAFV2036134
- 147 Westchester Dr
- 5452 Middle Rd
- 110 Charing Cross Dr
- 114 Charing Cross Dr
- 109 Charing Cross Dr
- 127 Pittman Ct
- 112 Charing Cross Dr
- 125 Charing Cross Dr
- 113 Holt Ct
- 1042 Laurel Grove Rd Unit Luxury Apartment for rent
- 5200 Crooked Ln
- 127 Westchester Dr
- 895 Newtown Ct Unit 1
- 5211 Pan Tops Dr
- 5209 Pan Tops Dr
- 114 Highlander Rd
- 171 Tigney Dr
- 169 Tigney Dr
- 104 Meadowbrook Dr
- 173 Tigney Dr
- 513 Buckingham Dr
