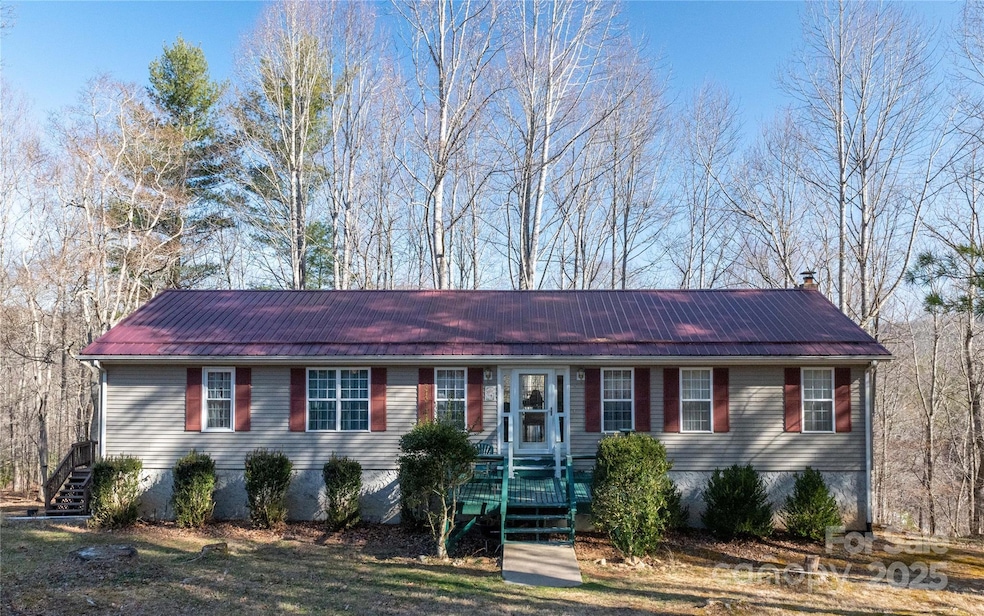
120 Powderhorn Dr Burnsville, NC 28714
Estimated payment $3,496/month
Highlights
- Water Views
- Wooded Lot
- Wood Flooring
- Deck
- 2-Story Property
- End Unit
About This Home
Home and guesthouse on 17 acres, with close to 1,000 feet on the beautiful South Toe River (neither home nor guesthouse were damaged during Hurricane Helene). A solid and well built Mascot-off frame modular home, containing a complete mother-in-law suite with inside and outside entrances. Two car garage, workshop, spacious kitchen, lots of cabinets and storage, large great room and dining area, and multiple decks. Sit and listen to the soothing sounds of the river from your expansive rear deck. One bedroom and bath with kitchen guest cottage on premises. Large storage shed. Garden area has fruit trees, blueberry bushes, grape arbors, and considerable landscaping. A beautiful blend of open space with woods, 2 springs, trails, additional home site, extensive river frontage, all while being private at the end of one of two short roads that connects to State Highway 80. Minutes from Burnsville, Spruce Pine, Blue Ridge Parkway and national forest. Only an hour to Asheville.
Listing Agent
JUNE JEROME REALTY Brokerage Email: southtoejoe@gmail.com License #308976 Listed on: 05/15/2025
Property Details
Home Type
- Modular Prefabricated Home
Est. Annual Taxes
- $2,750
Year Built
- Built in 1998
Lot Details
- End Unit
- Level Lot
- Wooded Lot
Parking
- 2 Car Attached Garage
- Basement Garage
- Workshop in Garage
- Garage Door Opener
- Driveway
Property Views
- Water
- Mountain
Home Design
- 2-Story Property
- Slab Foundation
- Metal Roof
- Vinyl Siding
- Stucco
Interior Spaces
- Wired For Data
- Ceiling Fan
- Window Screens
- Laundry Room
Kitchen
- Oven
- Gas Cooktop
- Range Hood
- Dishwasher
Flooring
- Wood
- Tile
Bedrooms and Bathrooms
- 3 Main Level Bedrooms
- 3 Full Bathrooms
Finished Basement
- Interior and Exterior Basement Entry
- Apartment Living Space in Basement
- Workshop
- Basement Storage
- Natural lighting in basement
Outdoor Features
- Access to stream, creek or river
- Deck
- Separate Outdoor Workshop
- Outbuilding
- Front Porch
Additional Homes
- Separate Entry Quarters
Utilities
- Forced Air Heating System
- Radiant Heating System
- Heating System Uses Propane
- Tankless Water Heater
- Septic Tank
- Cable TV Available
Listing and Financial Details
- Assessor Parcel Number 075801072536000
Map
Home Values in the Area
Average Home Value in this Area
Tax History
| Year | Tax Paid | Tax Assessment Tax Assessment Total Assessment is a certain percentage of the fair market value that is determined by local assessors to be the total taxable value of land and additions on the property. | Land | Improvement |
|---|---|---|---|---|
| 2024 | $2,750 | $466,100 | $234,600 | $231,500 |
| 2023 | $1,659 | $247,640 | $112,600 | $135,040 |
| 2022 | $1,626 | $247,640 | $112,600 | $135,040 |
| 2021 | $1,659 | $247,640 | $112,600 | $135,040 |
| 2020 | $1,659 | $247,640 | $112,600 | $135,040 |
| 2019 | $1,659 | $247,640 | $112,600 | $135,040 |
| 2018 | $1,659 | $247,640 | $112,600 | $135,040 |
| 2017 | $1,634 | $247,640 | $112,600 | $135,040 |
| 2016 | $1,634 | $247,640 | $112,600 | $135,040 |
| 2015 | $1,632 | $291,390 | $153,300 | $138,090 |
| 2014 | $1,632 | $291,390 | $153,300 | $138,090 |
Property History
| Date | Event | Price | Change | Sq Ft Price |
|---|---|---|---|---|
| 08/06/2025 08/06/25 | Price Changed | $599,500 | -6.2% | $212 / Sq Ft |
| 05/15/2025 05/15/25 | For Sale | $639,000 | -- | $226 / Sq Ft |
Purchase History
| Date | Type | Sale Price | Title Company |
|---|---|---|---|
| Deed | -- | -- |
Mortgage History
| Date | Status | Loan Amount | Loan Type |
|---|---|---|---|
| Open | $76,193 | New Conventional |
Similar Homes in Burnsville, NC
Source: Canopy MLS (Canopy Realtor® Association)
MLS Number: 4258833
APN: 075801072536.000
- 20 Coventry Ln
- 2490 Us 80 Hwy S
- 12 Hickory Springs Rd Unit 12
- 536 Hickory Springs Rd
- 211 Cherry Hollow
- 50 Kaesler Ln
- 241 Upper Browns Creek Rd
- 000 Hickory Springs Dr
- 97 Gordon Ln
- 1493 Upper Browns Creek Rd
- 00 Shadow Moss Dr Unit 8/B
- 999 Persimmons Ln
- 1645 Hickory Springs Rd
- 350 Celo Cove Dr
- TBD Reserve Dr Unit 97
- 210 Miners Ridge Dr
- 99 Banjo Branch Rd
- 99 Cobblestone Dr
- 312 Shuford Creek Rd
- 161 Blue Rock Rd
- 1967 McKinney Mine Rd
- 220 Stoney Falls Loop Unit 1-B1
- 191 Sunny St
- 43 Hawkins Rd Unit 1
- 584 Ebenezer Rd
- 101 Bear Cliff Village Dr
- 230 N Spring St
- 138 S Main St Unit B
- 401 Lookout Dr Unit ID1044301P
- 487 W Henderson St
- 95 Breakaway Trail S Unit ID1094701P
- 637 Granny Lewis Ln Unit ID1250945P
- 2338 El Miner Dr Unit ID1039755P
- 539 Shady Ln
- 161 Dawn Dr
- 112 Chepstow Place
- 101 Bond St
- 195 Black Bear Dr Unit ID1265156P
- 195 Black Bear Dr Unit ID1265152P
- 259 Black Bear Dr Unit ID1258054P






