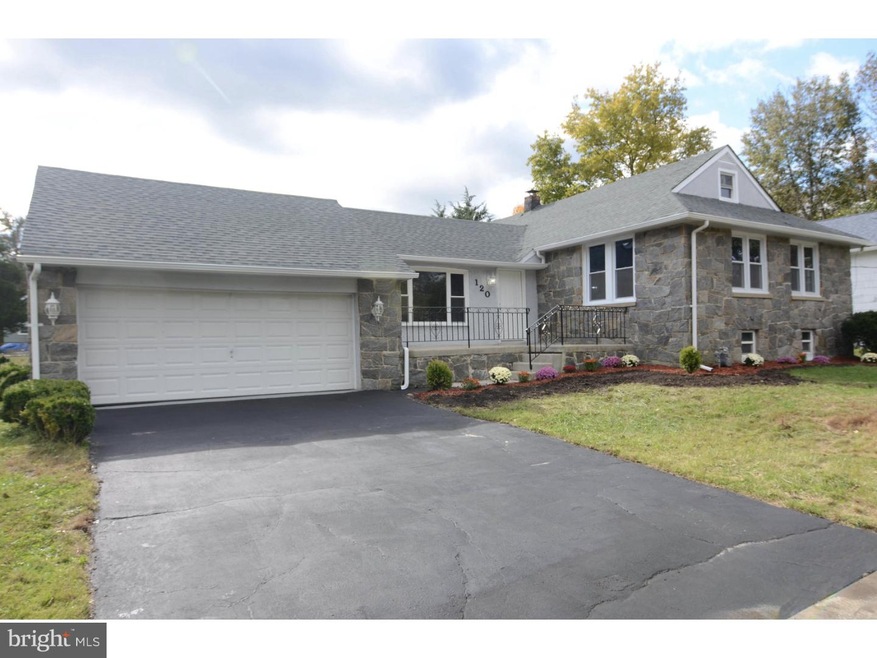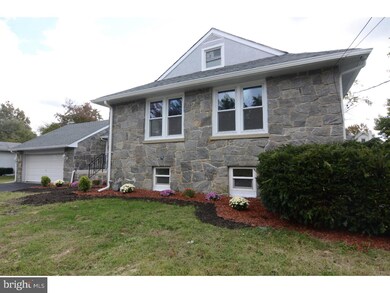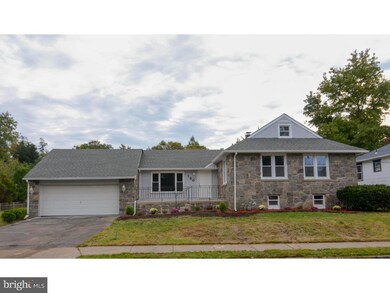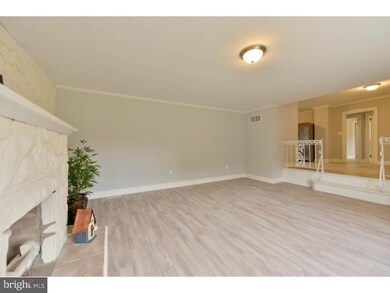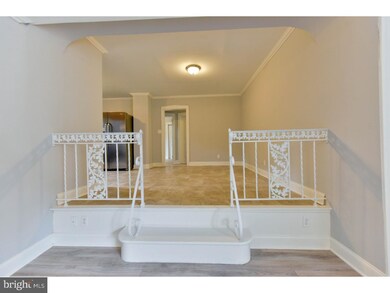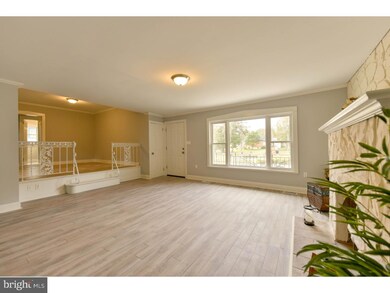
120 Princeton Rd Clementon, NJ 08021
Highlights
- 0.34 Acre Lot
- No HOA
- Eat-In Kitchen
- Rambler Architecture
- 2 Car Attached Garage
- 1-minute walk to Eva Busch Memorial Park
About This Home
As of March 2019Like something out of Better Homes and Garden, this Home SWEET Home is constructed on a DOUBLE LOT! One of the first homes built in this section of Clementon, your new home is SOLID. As soon as you pull up the extra wide newly paved leading to the large 2 car garage, you will immediately fall in love with the gorgeous stone front and large patio area where you can sit and enjoy the views as this home is situated across from a small playground with plenty of open space. With it's over sized cozy stone cottage feel, you will want to settle right in. Enter the front door and you're in the sunken family room complete with stone fireplace. The perfect place to gather around drinking hot chocolate and watching your favorite movies. This home was made for the buyer who can appreciate all the quality of homes built years ago. Step up into the large eat in kitchen complete with newer stainless appliances, refrigerator, built in microwave and refrigerator. Gorgeous 24" cherry cabinets and plenty of counter top space to prepare your favorite meals. A backdoor off the kitchen leads to a small porch area with new wooden railing and steps down into an enormous fenced in back yard. Off to the left of the patio is another large patio area perfect for that new grill and is situated under an awning. 3 large bedrooms on the main floor all complete with large closets and main bath. Upstairs is a large room which could be used as a playroom, office or even an extra bedroom. The basement is huge and has room to stand with a newly painted floor. This room could easily be finished for extra living space NEW HVAC, NEW ROOF, NEW PICTURE FRONT WINDOW, this worry free home awaits it's new owner(s). Schedule your
Home Details
Home Type
- Single Family
Est. Annual Taxes
- $7,234
Year Built
- Built in 1930
Lot Details
- 0.34 Acre Lot
- Lot Dimensions are 100x150
- Level Lot
- Open Lot
- Back and Front Yard
Parking
- 2 Car Attached Garage
- Front Facing Garage
- Driveway
Home Design
- Rambler Architecture
- Traditional Architecture
- Stone Foundation
- Pitched Roof
- Stucco
Interior Spaces
- 1,540 Sq Ft Home
- Property has 1 Level
- Ceiling height of 9 feet or more
- Stone Fireplace
- Gas Fireplace
- Living Room
- Dining Room
Kitchen
- Eat-In Kitchen
- Self-Cleaning Oven
- Built-In Microwave
- Dishwasher
Bedrooms and Bathrooms
- 3 Main Level Bedrooms
- En-Suite Primary Bedroom
- 1 Full Bathroom
Basement
- Basement Fills Entire Space Under The House
- Laundry in Basement
Schools
- Lindenwold Middle School
- Lindenwold High School
Utilities
- Forced Air Heating and Cooling System
- Programmable Thermostat
- Natural Gas Water Heater
- Cable TV Available
Additional Features
- Energy-Efficient Windows
- Exterior Lighting
Community Details
- No Home Owners Association
- Clementon Lake Subdivision
Listing and Financial Details
- Tax Lot 00002
- Assessor Parcel Number 11-00139-00002
Ownership History
Purchase Details
Home Financials for this Owner
Home Financials are based on the most recent Mortgage that was taken out on this home.Purchase Details
Purchase Details
Home Financials for this Owner
Home Financials are based on the most recent Mortgage that was taken out on this home.Purchase Details
Home Financials for this Owner
Home Financials are based on the most recent Mortgage that was taken out on this home.Purchase Details
Home Financials for this Owner
Home Financials are based on the most recent Mortgage that was taken out on this home.Purchase Details
Home Financials for this Owner
Home Financials are based on the most recent Mortgage that was taken out on this home.Similar Homes in the area
Home Values in the Area
Average Home Value in this Area
Purchase History
| Date | Type | Sale Price | Title Company |
|---|---|---|---|
| Deed | $164,900 | None Available | |
| Deed | $83,000 | None Available | |
| Bargain Sale Deed | $137,000 | Keystone Title Services | |
| Deed | -- | -- | |
| Deed | -- | -- | |
| Deed | $91,500 | -- |
Mortgage History
| Date | Status | Loan Amount | Loan Type |
|---|---|---|---|
| Open | $161,912 | FHA | |
| Closed | $10,000 | Unknown | |
| Previous Owner | $134,518 | Stand Alone Second | |
| Previous Owner | $134,518 | FHA | |
| Previous Owner | $172,500 | New Conventional | |
| Previous Owner | $172,500 | New Conventional | |
| Previous Owner | $142,000 | New Conventional | |
| Previous Owner | $90,751 | FHA |
Property History
| Date | Event | Price | Change | Sq Ft Price |
|---|---|---|---|---|
| 03/08/2019 03/08/19 | Sold | $164,900 | -5.7% | $107 / Sq Ft |
| 01/28/2019 01/28/19 | Pending | -- | -- | -- |
| 12/10/2018 12/10/18 | For Sale | $174,900 | 0.0% | $114 / Sq Ft |
| 11/17/2018 11/17/18 | Pending | -- | -- | -- |
| 10/22/2018 10/22/18 | For Sale | $174,900 | +27.7% | $114 / Sq Ft |
| 12/31/2013 12/31/13 | Sold | $137,000 | 0.0% | $99 / Sq Ft |
| 12/03/2013 12/03/13 | Pending | -- | -- | -- |
| 11/19/2013 11/19/13 | For Sale | $137,000 | 0.0% | $99 / Sq Ft |
| 11/08/2013 11/08/13 | Pending | -- | -- | -- |
| 11/01/2013 11/01/13 | Price Changed | $137,000 | -2.1% | $99 / Sq Ft |
| 09/25/2013 09/25/13 | Price Changed | $140,000 | -6.7% | $101 / Sq Ft |
| 08/12/2013 08/12/13 | For Sale | $150,000 | +200.0% | $109 / Sq Ft |
| 03/22/2013 03/22/13 | Sold | $50,000 | 0.0% | $36 / Sq Ft |
| 03/08/2013 03/08/13 | Pending | -- | -- | -- |
| 02/08/2013 02/08/13 | Price Changed | $50,000 | -27.5% | $36 / Sq Ft |
| 10/18/2012 10/18/12 | Price Changed | $69,000 | -5.5% | $50 / Sq Ft |
| 07/31/2012 07/31/12 | Price Changed | $73,000 | -5.2% | $53 / Sq Ft |
| 06/18/2012 06/18/12 | Price Changed | $77,000 | -14.7% | $56 / Sq Ft |
| 06/11/2012 06/11/12 | Price Changed | $90,250 | -5.0% | $65 / Sq Ft |
| 05/02/2012 05/02/12 | Price Changed | $95,000 | -15.6% | $69 / Sq Ft |
| 03/29/2012 03/29/12 | For Sale | $112,500 | -- | $82 / Sq Ft |
Tax History Compared to Growth
Tax History
| Year | Tax Paid | Tax Assessment Tax Assessment Total Assessment is a certain percentage of the fair market value that is determined by local assessors to be the total taxable value of land and additions on the property. | Land | Improvement |
|---|---|---|---|---|
| 2024 | $7,463 | $168,400 | $38,200 | $130,200 |
| 2023 | $7,463 | $168,400 | $38,200 | $130,200 |
| 2022 | $7,339 | $168,400 | $38,200 | $130,200 |
| 2021 | $7,329 | $168,400 | $38,200 | $130,200 |
| 2020 | $7,240 | $168,400 | $38,200 | $130,200 |
| 2019 | $7,145 | $168,400 | $38,200 | $130,200 |
| 2018 | $7,234 | $168,400 | $38,200 | $130,200 |
| 2017 | $7,232 | $186,500 | $47,000 | $139,500 |
| 2016 | $6,970 | $186,500 | $47,000 | $139,500 |
| 2015 | $6,789 | $186,500 | $47,000 | $139,500 |
| 2014 | $6,736 | $186,500 | $47,000 | $139,500 |
Agents Affiliated with this Home
-

Seller's Agent in 2019
Michelle Greco
EXP Realty, LLC
(856) 535-7115
147 Total Sales
-

Buyer's Agent in 2019
LISBETH BETH DELBIONDO
BHHS Fox & Roach
(609) 605-0218
27 Total Sales
-
S
Seller's Agent in 2013
Stephen Hoover
RE/MAX
-

Buyer's Agent in 2013
Linda Alexandroff
Coldwell Banker Realty
(609) 313-6601
1 in this area
69 Total Sales
Map
Source: Bright MLS
MLS Number: 1009972420
APN: 11-00139-0000-00002
- 42 Chews Landing Rd
- 139 Blackwood Rd
- 99 Chews Landing Rd
- 29 Lincoln Ave
- 42 Trowbridge Ln Unit DD
- 124 Garfield Ave
- 14 Wilson Rd
- 19 Davis Ave
- 51 Highland Ave
- 412 Wallace Ave
- 83 E Atlantic Ave
- 316 Wallace Ave
- 240 White Horse Ave
- 169 Erial Rd
- 41 Spring Lake Dr
- 1013 Scott Ave
- 0 Hazel Ln
- 117 2nd Ave
- 250 Saratoga Terrace
- 98 Spruce Ln
