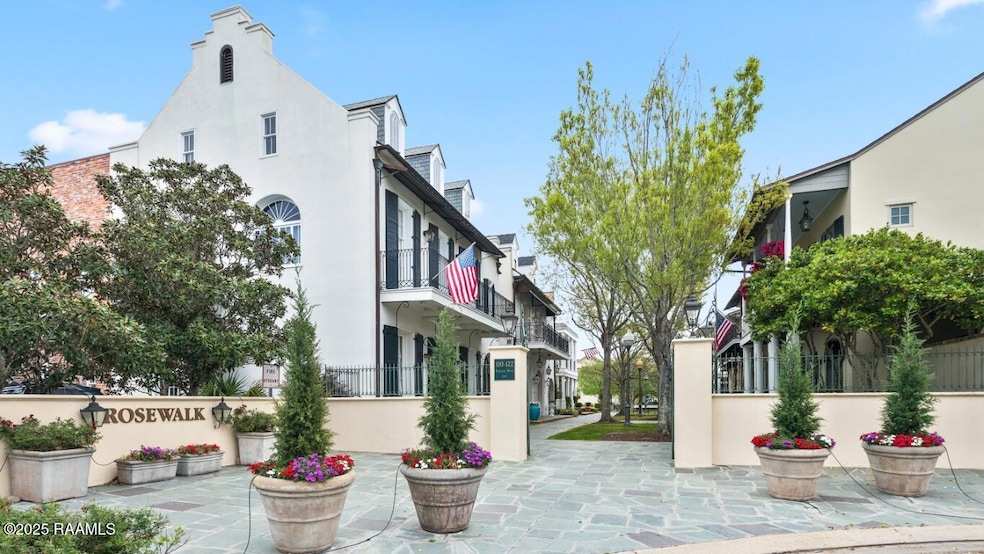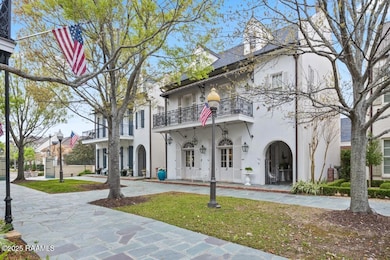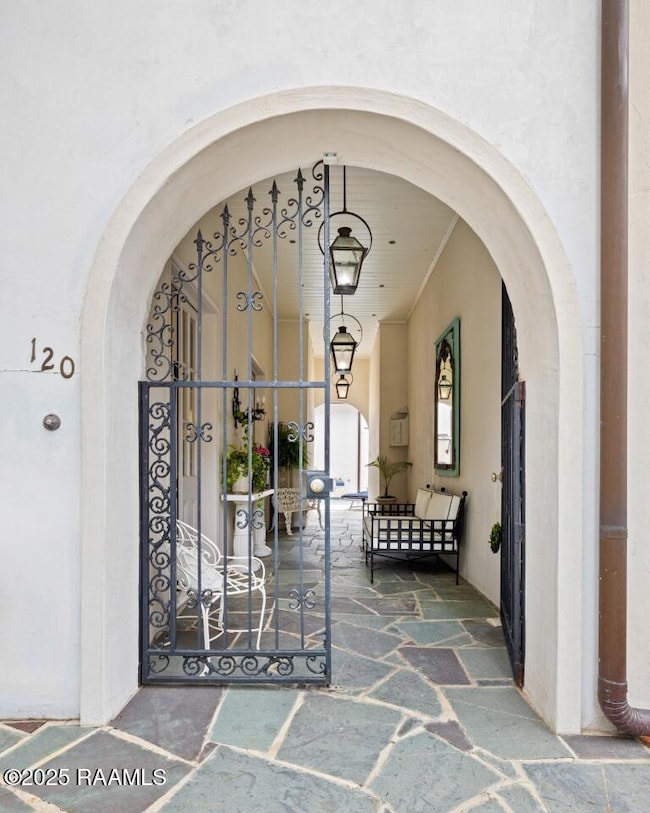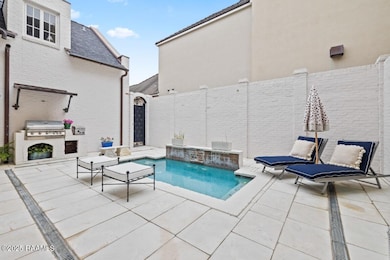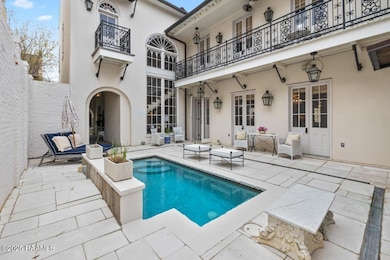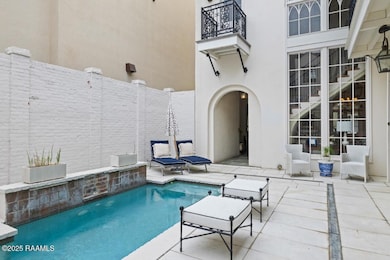120 Princeton Woods Loop Lafayette, LA 70508
River Ranch NeighborhoodEstimated payment $8,169/month
Highlights
- Fitness Center
- In Ground Pool
- Wood Flooring
- Edgar Martin Middle School Rated A-
- Multiple Fireplaces
- High Ceiling
About This Home
Step into timeless elegance with this luxurious 4,300 sq. ft. carriage house, a stunning blend of Spanish, French, and Creole influences in the heart of River Ranch. Designed with both grandeur and comfort in mind, this home showcases wrought-iron balconies, gas lanterns, and arched doorways, evoking the charm of historic New Orleans.Inside, the spacious primary suite is a true retreat, featuring an added nook with its own Queen's Balcony, perfect for a private escape. The heart of the home is the primary formal living area, where a grand stone fireplace creates a warm, inviting atmosphere. Adjacent to the gourmet kitchen, the keeping room offers an intimate gathering space, ideal for relaxed entertaining.Throughout the home, you'll find exquisite craftsmanship, soaring ceilings, and handcrafted finishes that blend historic character with modern luxury. Outdoor spaces include a cocktail pool, charming courtyard, seamlessly extending your living space for al fresco dining and entertaining.This home is a rare architectural masterpiece, offering an unparalleled blend of elegance and Southern charm. Don't miss this opportunity to own a piece of New Orleans-inspired luxury in River Ranch!
Home Details
Home Type
- Single Family
Est. Annual Taxes
- $11,569
Lot Details
- 6,098 Sq Ft Lot
- Lot Dimensions are 47 x 135
- Gated Home
- Property is Fully Fenced
- Privacy Fence
- Brick Fence
- Landscaped
- Level Lot
HOA Fees
- $191 Monthly HOA Fees
Parking
- 2 Car Attached Garage
- Rear-Facing Garage
- Open Parking
Home Design
- Slab Foundation
- Frame Construction
- Composition Roof
- Stucco
Interior Spaces
- 4,300 Sq Ft Home
- 2-Story Property
- Wet Bar
- Built-In Desk
- Crown Molding
- Beamed Ceilings
- High Ceiling
- Multiple Fireplaces
- Wood Frame Window
- Washer and Electric Dryer Hookup
Kitchen
- Gas Cooktop
- Stove
- Dishwasher
- Kitchen Island
- Stone Countertops
- Disposal
Flooring
- Wood
- Concrete
Bedrooms and Bathrooms
- 3 Bedrooms
- Walk-In Closet
- Double Vanity
- Separate Shower
Outdoor Features
- In Ground Pool
- Balcony
- Enclosed Patio or Porch
- Exterior Lighting
- Outdoor Grill
Schools
- Cpl. M. Middlebrook Elementary School
- Edgar Martin Middle School
- Comeaux High School
Utilities
- Multiple cooling system units
- Heating Available
Listing and Financial Details
- Tax Lot LOT D-157
Community Details
Overview
- River Ranch Subdivision
Amenities
- Elevator
Recreation
- Community Playground
- Fitness Center
- Community Pool
- Park
Map
Home Values in the Area
Average Home Value in this Area
Tax History
| Year | Tax Paid | Tax Assessment Tax Assessment Total Assessment is a certain percentage of the fair market value that is determined by local assessors to be the total taxable value of land and additions on the property. | Land | Improvement |
|---|---|---|---|---|
| 2024 | $11,569 | $116,149 | $22,500 | $93,649 |
| 2023 | $11,569 | $116,149 | $22,500 | $93,649 |
| 2022 | $12,153 | $116,149 | $22,500 | $93,649 |
| 2021 | $12,194 | $116,149 | $22,500 | $93,649 |
| 2020 | $12,153 | $116,149 | $22,500 | $93,649 |
| 2019 | $8,955 | $116,149 | $22,500 | $93,649 |
| 2018 | $11,221 | $116,149 | $22,500 | $93,649 |
| 2017 | $11,208 | $116,149 | $22,500 | $93,649 |
| 2015 | $11,195 | $116,149 | $22,500 | $93,649 |
| 2013 | -- | $116,151 | $22,500 | $93,651 |
Property History
| Date | Event | Price | List to Sale | Price per Sq Ft |
|---|---|---|---|---|
| 10/03/2025 10/03/25 | For Sale | $1,340,000 | 0.0% | $312 / Sq Ft |
| 10/01/2025 10/01/25 | Off Market | -- | -- | -- |
| 03/28/2025 03/28/25 | For Sale | $1,340,000 | -- | $312 / Sq Ft |
Purchase History
| Date | Type | Sale Price | Title Company |
|---|---|---|---|
| Cash Sale Deed | $223,133 | None Available |
Mortgage History
| Date | Status | Loan Amount | Loan Type |
|---|---|---|---|
| Open | $714,000 | Future Advance Clause Open End Mortgage |
Source: REALTOR® Association of Acadiana
MLS Number: 2020022191
APN: 6121962
- 618 Richland Ave
- 104 Littleton Crossing
- 205 Princeton Woods Loop
- 408 Princeton Woods Loop
- 226 & 228 Hidden Grove Place
- 308 Princeton Woods Loop
- 323 Richland Ave
- 232 Princeton Woods Loop
- 321 Richland Ave
- 605 Silverstone Rd Unit 205b
- 108 Valerie Dr
- 302 Richland Ave Unit 308c
- 224 Elysian Fields Dr
- 1121 Camellia Blvd Unit 304
- 1127 Camellia Blvd Unit H1
- 805 Cambridge Dr
- 143 Elysian Fields Dr
- 139 Elysian Fields Dr
- 221 Worth Ave
- 607 Camellia Dr
- 1007 Camellia Blvd
- 1042 Camellia Blvd
- 403 Stonemont Rd
- 605 Silverstone Rd Unit 205b
- 232 Thibodeaux Dr
- 213 Steiner Oaks Rd
- 201 Settlers Trace Blvd
- 214 Steiner Oaks Rd
- 107 Oaks Archway Rd
- 111 Settlers Trace Blvd
- 112 Rue Promenade Unit 1
- 116 Jo Mar Rd
- 516 Camellia Dr
- 1510 Kaliste Saloom Rd Unit 404
- 1510 Kaliste Saloom Rd Unit 303
- 1510 Kaliste Saloom Rd Unit 301
- 1510 Kaliste Saloom Rd Unit 302
- 1510 Kaliste Saloom Rd Unit 305
- 1510 Kaliste Saloom Rd Unit 306
- 305 Halcott Dr
