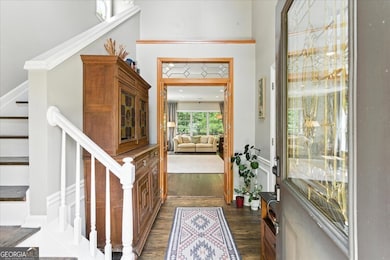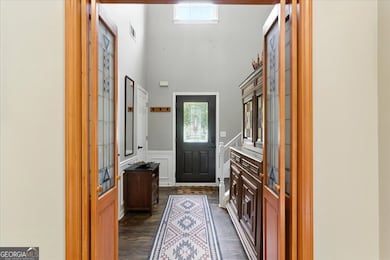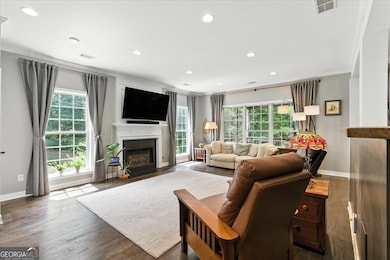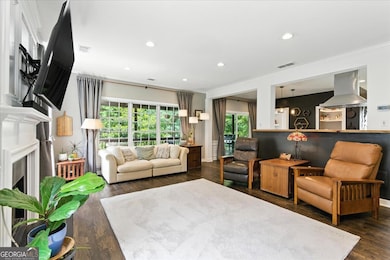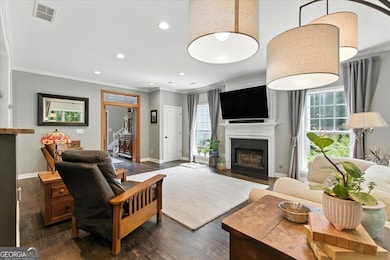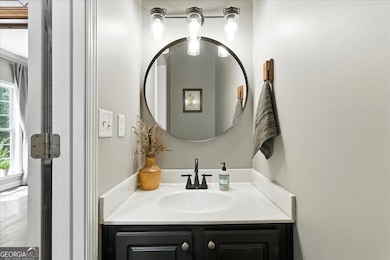120 Quarrington Ct Alpharetta, GA 30004
Estimated payment $3,695/month
Highlights
- Deck
- Contemporary Architecture
- Wooded Lot
- Cogburn Woods Elementary School Rated A
- Seasonal View
- Wood Flooring
About This Home
Welcome to this beautifully updated 4-bedroom, 3.5-bathroom home nestled on a quiet cul-de-sac in the heart of Milton, GA-zoned for the highly sought-after Cambridge High School. Sitting on a generously sized lot, this home offers a large, private backyard surrounded by mature trees and natural beauty, creating a peaceful outdoor retreat. This home is truly one of a kind, offering the perfect blend of charm, comfort, and functionality. Step inside to discover a thoughtfully remodeled floor plan featuring an open-concept kitchen with a large island, birch butcher block countertops with a waterproof finish, stainless steel appliances, and a seamless flow into the spacious living and dining areas-perfect for entertaining. A walk-in butler's pantry provides additional storage and prep space, making hosting a breeze. Enjoy mornings on the screened-in deck, which is equipped with fans, an infrared heater, and a gas line-perfect for grilling and outdoor entertaining. It overlooks a serene, private backyard that not only offers space and seclusion but also features a vibrant mix of fruit trees-including apple, pear, peach, apricot, plum, kiwi, fig, mulberry, cherry, pomegranate, grapevines, and an abundance of berries such as blueberries, strawberries, raspberries, and blackberries. You'll also find an ample selection of fresh herbs, making this a dream setting for any home chef or garden enthusiast -ideal for grilling and outdoor gatherings all year long. The finished basement offers a versatile space ideal for a media room, home gym, guest suite, or playroom-with a full bathroom for added convenience.
Home Details
Home Type
- Single Family
Est. Annual Taxes
- $5,646
Year Built
- Built in 2000
Lot Details
- 7,841 Sq Ft Lot
- Cul-De-Sac
- Back Yard Fenced
- Wooded Lot
HOA Fees
- $67 Monthly HOA Fees
Parking
- 2 Car Garage
Home Design
- Contemporary Architecture
- Composition Roof
- Wood Siding
Interior Spaces
- 3,120 Sq Ft Home
- 3-Story Property
- Gas Log Fireplace
- Wood Flooring
- Seasonal Views
- Pull Down Stairs to Attic
- Fire and Smoke Detector
- Finished Basement
Kitchen
- Breakfast Area or Nook
- Walk-In Pantry
- Microwave
- Dishwasher
- Disposal
Bedrooms and Bathrooms
- Split Bedroom Floorplan
- Walk-In Closet
Laundry
- Laundry Room
- Dryer
- Washer
Outdoor Features
- Deck
Schools
- Cogburn Woods Elementary School
- Hopewell Middle School
- Cambridge High School
Utilities
- Central Heating and Cooling System
- Electric Air Filter
- 220 Volts
- Phone Available
- Cable TV Available
Community Details
- $500 Initiation Fee
- Fairmont Subdivision
Map
Home Values in the Area
Average Home Value in this Area
Tax History
| Year | Tax Paid | Tax Assessment Tax Assessment Total Assessment is a certain percentage of the fair market value that is determined by local assessors to be the total taxable value of land and additions on the property. | Land | Improvement |
|---|---|---|---|---|
| 2025 | $1,026 | $236,880 | $50,680 | $186,200 |
| 2023 | $6,101 | $216,160 | $32,160 | $184,000 |
| 2022 | $4,821 | $183,240 | $29,720 | $153,520 |
| 2021 | $3,785 | $139,520 | $24,000 | $115,520 |
| 2020 | $3,819 | $137,400 | $23,280 | $114,120 |
| 2019 | $718 | $134,960 | $22,840 | $112,120 |
| 2018 | $3,471 | $122,960 | $28,680 | $94,280 |
| 2017 | $2,936 | $100,640 | $15,960 | $84,680 |
| 2016 | $2,287 | $100,640 | $15,960 | $84,680 |
| 2015 | $2,700 | $100,640 | $15,960 | $84,680 |
| 2014 | $2,039 | $84,560 | $16,280 | $68,280 |
Property History
| Date | Event | Price | List to Sale | Price per Sq Ft | Prior Sale |
|---|---|---|---|---|---|
| 11/12/2025 11/12/25 | Price Changed | $599,000 | -1.8% | $192 / Sq Ft | |
| 11/06/2025 11/06/25 | Price Changed | $610,000 | -2.4% | $196 / Sq Ft | |
| 09/29/2025 09/29/25 | Price Changed | $625,000 | -1.6% | $200 / Sq Ft | |
| 07/24/2025 07/24/25 | For Sale | $635,000 | +121.3% | $204 / Sq Ft | |
| 06/03/2016 06/03/16 | Sold | $287,000 | +0.7% | $135 / Sq Ft | View Prior Sale |
| 05/08/2016 05/08/16 | Pending | -- | -- | -- | |
| 05/06/2016 05/06/16 | Price Changed | $284,900 | 0.0% | $134 / Sq Ft | |
| 05/06/2016 05/06/16 | For Sale | $284,900 | +7.6% | $134 / Sq Ft | |
| 04/02/2016 04/02/16 | Pending | -- | -- | -- | |
| 04/01/2016 04/01/16 | For Sale | $264,900 | +15.2% | $125 / Sq Ft | |
| 12/30/2013 12/30/13 | Sold | $230,000 | -8.0% | $108 / Sq Ft | View Prior Sale |
| 11/24/2013 11/24/13 | Pending | -- | -- | -- | |
| 11/06/2013 11/06/13 | For Sale | $250,000 | -- | $118 / Sq Ft |
Purchase History
| Date | Type | Sale Price | Title Company |
|---|---|---|---|
| Warranty Deed | $287,000 | -- | |
| Warranty Deed | $287,000 | -- | |
| Warranty Deed | $230,000 | -- | |
| Quit Claim Deed | -- | -- | |
| Deed | $183,700 | -- |
Mortgage History
| Date | Status | Loan Amount | Loan Type |
|---|---|---|---|
| Open | $272,650 | New Conventional | |
| Closed | $272,650 | New Conventional | |
| Previous Owner | $90,000 | New Conventional |
Source: Georgia MLS
MLS Number: 10571202
APN: 22-5410-0902-289-5
- 3221 Serenade Ct
- 3309 Bethany Bend
- 3070 Serenade Ct
- 3400 Serenade Ct Unit 5B
- 1095 S Bethany Creek Dr
- 507 Harmony Ct
- 840 Camelon Ct
- 13237 Aventide Ln
- 3077 Oakside Cir
- 3331 Avensong Village Cir
- 3462 Avensong Village Cir
- 3533 Peacock Rd
- 650 Chantress Ct
- 925 Hargrove Point Way
- 860 Hargrove Point Way
- 1040 Peyton View Ct
- 820 Camelon Ct
- 13357 Aventide Ln
- 13352 Harpley Ct
- 3842 Avensong Village Cir
- 13447 Aventide Ln Unit 3
- 720 Avening Ct
- 3471 Avensong Village Cir
- 13201 Deerfield Pkwy
- 3622 Avensong Village Cir
- 13310 Marrywood Dr
- 665 Chantress Ct
- 910 Deerfield Crossing Dr
- 232 Edinburgh Ct
- 1010 Meliora Rd
- 3587 Archgate Ct
- 3369 N Twin Alley
- 13085 Morris Rd
- 3567 Archgate Ct
- 921 Fawn Way
- 519 Twinrose Way

