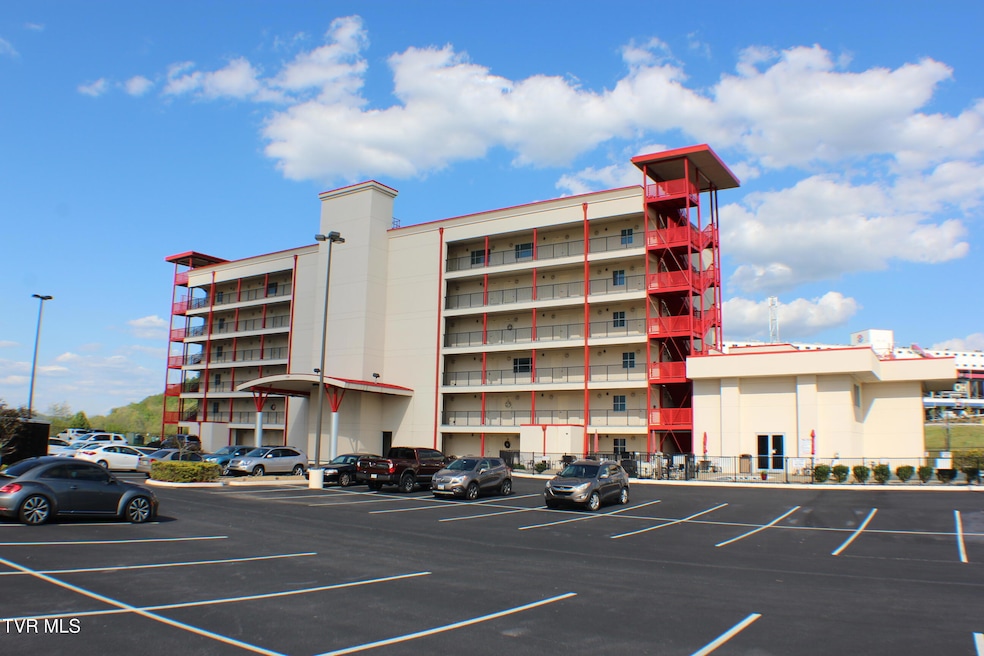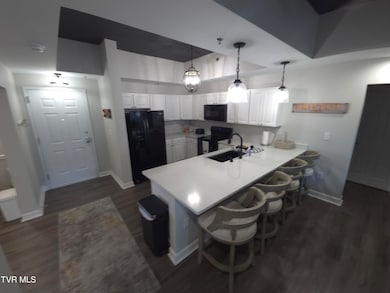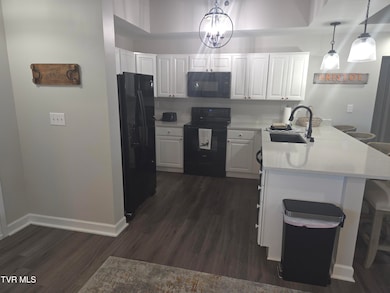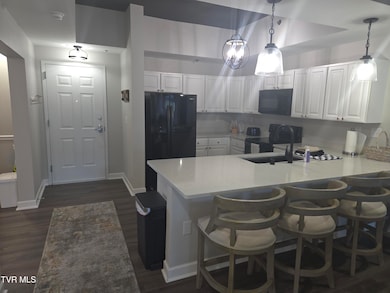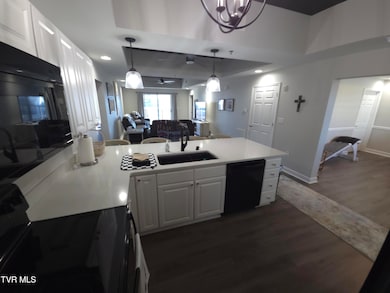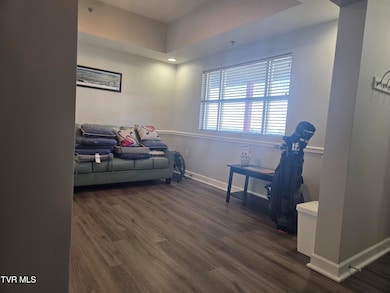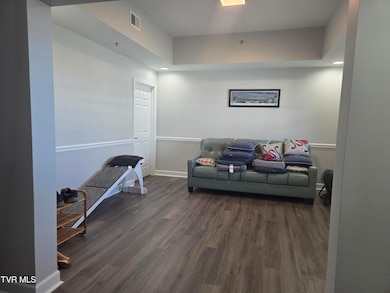120 Raceday Center Dr Unit 604 Bristol, TN 37620
Estimated payment $2,437/month
3
Beds
3
Baths
1,800
Sq Ft
$186
Price per Sq Ft
Highlights
- Airport or Runway
- Heated In Ground Pool
- Clubhouse
- Fitness Center
- Gated Community
- Wood Flooring
About This Home
Life doesn't get much better than this. Imagine waking up to gorgeous mountain views while sitting on your 27 foot long balcony. This pristine condo has been gorgeously renovated with granite counters throughout, premium vinyl plank flooring, large jetted tub, walk in closets,
3 large bedrooms and 3 large bathrooms. Completely furnished. Amazing clubhouse for your enjoyment including pool and ping pong table, outdoor pool and hot tub, and dont forget...no yard work..
This complex does not allow short term rentals, but does allow a wonderful community atmosphere.
Property Details
Home Type
- Condominium
Year Built
- Built in 2005
Lot Details
- Landscaped
- Sprinkler System
- Property is in good condition
HOA Fees
- $525 Monthly HOA Fees
Home Design
- Slab Foundation
- Rubber Roof
Interior Spaces
- 1,800 Sq Ft Home
- 1-Story Property
- Double Pane Windows
Kitchen
- Eat-In Kitchen
- Range
- Microwave
- Dishwasher
- Disposal
Flooring
- Wood
- Tile
Bedrooms and Bathrooms
- 3 Bedrooms
- Walk-In Closet
- 3 Full Bathrooms
Laundry
- Dryer
- Washer
Home Security
Outdoor Features
- Heated In Ground Pool
- Balcony
- Outdoor Grill
Schools
- Avoca Elementary School
- Tennessee Middle School
- Tennessee High School
Utilities
- Cooling Available
- Heat Pump System
- Phone Available
- Cable TV Available
Listing and Financial Details
- Assessor Parcel Number 067 056.20
Community Details
Overview
- Raceday Center Drive Condos
- Raceday Center Condos Subdivision
Amenities
- Airport or Runway
- Clubhouse
Recreation
- Fitness Center
- Community Pool
- Community Spa
Security
- Gated Community
- Fire and Smoke Detector
Map
Create a Home Valuation Report for This Property
The Home Valuation Report is an in-depth analysis detailing your home's value as well as a comparison with similar homes in the area
Home Values in the Area
Average Home Value in this Area
Tax History
| Year | Tax Paid | Tax Assessment Tax Assessment Total Assessment is a certain percentage of the fair market value that is determined by local assessors to be the total taxable value of land and additions on the property. | Land | Improvement |
|---|---|---|---|---|
| 2024 | -- | $41,650 | $8,675 | $32,975 |
| 2023 | $1,829 | $41,650 | $8,675 | $32,975 |
| 2022 | $1,829 | $41,650 | $8,675 | $32,975 |
| 2021 | $1,829 | $41,650 | $8,675 | $32,975 |
| 2020 | $1,964 | $41,650 | $8,675 | $32,975 |
| 2019 | $1,964 | $41,500 | $13,200 | $28,300 |
| 2018 | $1,955 | $41,500 | $13,200 | $28,300 |
| 2017 | $2,422 | $51,425 | $12,500 | $38,925 |
| 2014 | $2,514 | $55,178 | $0 | $0 |
Source: Public Records
Property History
| Date | Event | Price | List to Sale | Price per Sq Ft |
|---|---|---|---|---|
| 11/19/2025 11/19/25 | Price Changed | $333,900 | +1.2% | $186 / Sq Ft |
| 11/19/2025 11/19/25 | For Sale | $329,900 | -- | $183 / Sq Ft |
Source: Tennessee/Virginia Regional MLS
Purchase History
| Date | Type | Sale Price | Title Company |
|---|---|---|---|
| Quit Claim Deed | -- | None Listed On Document | |
| Quit Claim Deed | -- | None Listed On Document | |
| Warranty Deed | $225,000 | Heritage Title | |
| Deed | $293,902 | -- |
Source: Public Records
Mortgage History
| Date | Status | Loan Amount | Loan Type |
|---|---|---|---|
| Previous Owner | $235,121 | No Value Available |
Source: Public Records
Source: Tennessee/Virginia Regional MLS
MLS Number: 9988501
APN: 067-056.20-C-040
Nearby Homes
- 210 Raceday Center Dr Unit 1105
- 210 Raceday Center Dr Unit 1505
- 210 Raceday Center Dr Unit 1306
- 210 Raceday Center Dr Unit 1304
- Pearson Townhome Plan at Hudson Terrace - Townhomes
- 115 Raceday Center Dr
- 109 Crawford Cir
- 121 Crawford Cir
- 125 Crawford Cir
- Hayden Plan at Hudson Terrace
- Cali Plan at Hudson Terrace
- Bennet Plan at Hudson Terrace
- Darwin Plan at Hudson Terrace
- Sullivan Plan at Hudson Terrace
- Salem Plan at Hudson Terrace
- Penwell Plan at Hudson Terrace
- Aria Plan at Hudson Terrace
- Belhaven Plan at Hudson Terrace
- 3064 Highway 11 E Unit 35
- 191 White Top Rd
- 115 Raceday Center Dr Unit F-4
- 263 Bethel Dr
- 348 River Rd
- 225 Huckleberry Rd Unit 6
- 1270 Volunteer Pkwy
- 4892 Island Rd
- 2914 Bay St
- 402 Bluff City Hwy
- 2814 Anderson St
- 3004 Shelby St
- 104 Stafford St
- 111 Rex Rd
- 148 Stafford St
- 316 Poplar Hill Ln Unit ID1252925P
- 249 North St Unit 2
- 325 Poplar Hill Ln
- 325 Poplar Hill Ln Unit ID1252926P
- 323 Poplar Hill Ln
- 1321 7th Ave
- 1131 Windsor Ave Unit 4
