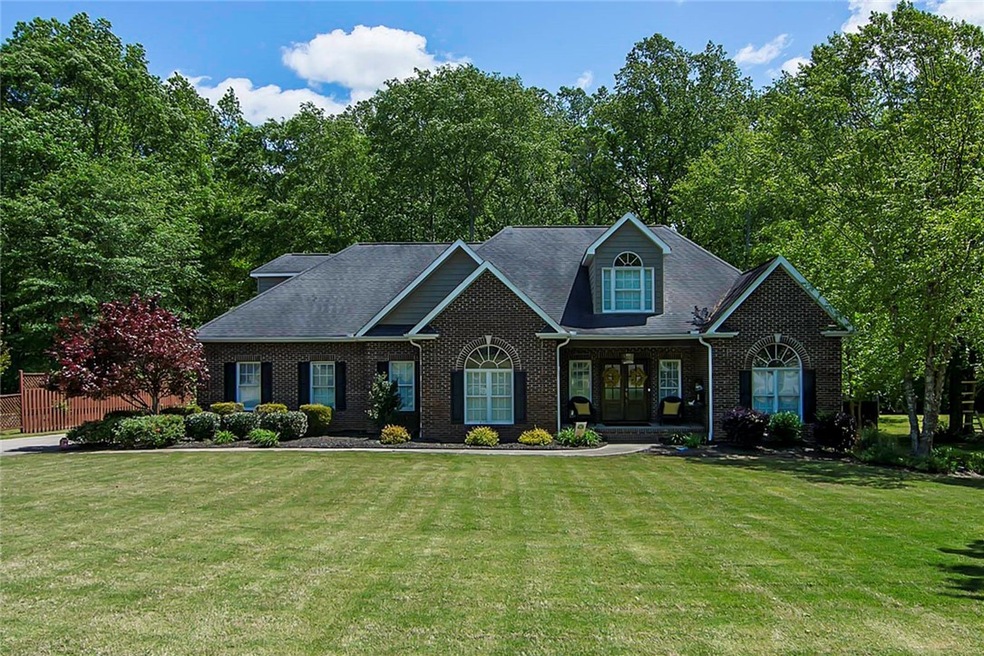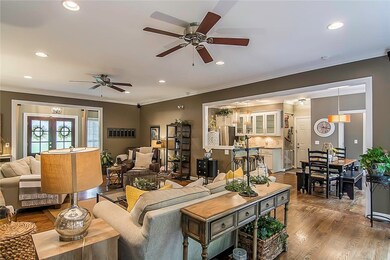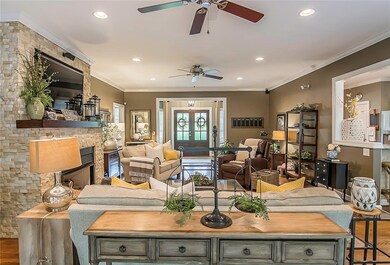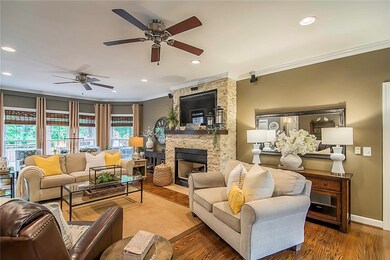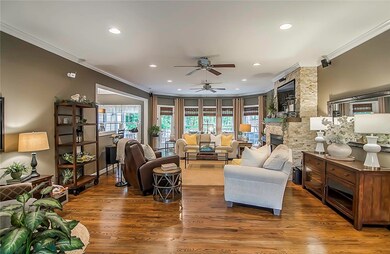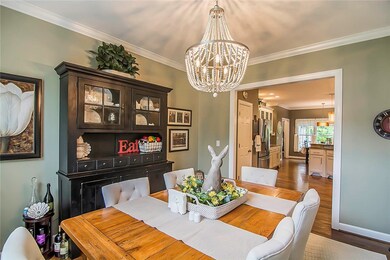
120 Red Maple Cir Easley, SC 29642
Highlights
- Traditional Architecture
- Wood Flooring
- Bonus Room
- Concrete Primary School Rated A-
- Main Floor Bedroom
- High Ceiling
About This Home
As of May 2020Gorgeous & immaculate home in the sought after Powdersville area! Location is fantastic and so close to dining and shopping in Easley or Powdersville. Minutes from I85 and Greenville or Anderson. You will love the brick front and the double door on the covered front porch. The inside feels like you just stepped into a decorators TV show! The gleaming hardwoods and large windows create a bright spacious great room that is perfect for entertaining. It features a stacked stone fireplace, recessed lighting and bay windows overlooking the lush back yard. The dining room has a palladium window and would be a great spot for a dinner party. You could also make this a home office or play area if you did not need a dining area. The amazing kitchen is where I would be! It is any chef's dream with stylish stainless appliances including a gas stove, granite counter tops, tiled back splash, some glass front cabinets, walk in pantry, eat in area, peninsula large enough for stools, recessed and pendant lighting. The main level master bedroom is spacious and has a spa-like fully remodeled bath with double vessel sinks, deep soaking tub, ultra custom tiled shower and walk-in closet. Additional features on this level are two guest bedrooms, a hall bathroom and walk-in laundry room for added convenience. Upstairs there are two additional bedrooms, a full bath and a large bonus room that could be used for a sitting area, home school room, exercise spot, craft area or another bedroom. Outside you will love grilling on the oversized deck or relaxing under the covered pergola which overlooks the large private fenced back yard that backs up to woods. This spectacular home really has everything. Please call today for a private showing or see our 3D tour.
Last Agent to Sell the Property
Connie Rice
Keller Williams Greenville Cen License #24276 Listed on: 04/27/2020

Last Buyer's Agent
Allison Taffer
Keller Williams Upstate Legacy License #108099
Home Details
Home Type
- Single Family
Est. Annual Taxes
- $1,987
Year Built
- Built in 1998
Lot Details
- 0.44 Acre Lot
- Fenced Yard
- Level Lot
- Landscaped with Trees
HOA Fees
- $38 Monthly HOA Fees
Parking
- 2 Car Attached Garage
- Garage Door Opener
- Driveway
Home Design
- Traditional Architecture
- Brick Exterior Construction
- Vinyl Siding
Interior Spaces
- 3,891 Sq Ft Home
- 2-Story Property
- Smooth Ceilings
- High Ceiling
- Ceiling Fan
- Gas Fireplace
- Vinyl Clad Windows
- Tilt-In Windows
- Palladian Windows
- Bay Window
- Dining Room
- Bonus Room
- Crawl Space
- Laundry Room
Kitchen
- Breakfast Room
- Dishwasher
- Granite Countertops
Flooring
- Wood
- Carpet
- Ceramic Tile
Bedrooms and Bathrooms
- 5 Bedrooms
- Main Floor Bedroom
- Primary bedroom located on second floor
- Walk-In Closet
- Bathroom on Main Level
- 3 Full Bathrooms
- Garden Bath
- Separate Shower
Schools
- Powdersvil Elementary School
- Powdersville Mi Middle School
- Powdersville High School
Utilities
- Cooling Available
- Forced Air Zoned Heating System
- Heating System Uses Gas
- Underground Utilities
Additional Features
- Low Threshold Shower
- Front Porch
- Outside City Limits
Community Details
- Association fees include pool(s)
- Watson Grove Subdivision
Listing and Financial Details
- Assessor Parcel Number 187-04-01-036-000
Ownership History
Purchase Details
Home Financials for this Owner
Home Financials are based on the most recent Mortgage that was taken out on this home.Purchase Details
Home Financials for this Owner
Home Financials are based on the most recent Mortgage that was taken out on this home.Purchase Details
Home Financials for this Owner
Home Financials are based on the most recent Mortgage that was taken out on this home.Purchase Details
Purchase Details
Similar Homes in Easley, SC
Home Values in the Area
Average Home Value in this Area
Purchase History
| Date | Type | Sale Price | Title Company |
|---|---|---|---|
| Deed | $435,500 | None Available | |
| Deed | $375,000 | -- | |
| Deed | $320,000 | -- | |
| Deed | $254,900 | -- | |
| Deed | $190,000 | -- |
Mortgage History
| Date | Status | Loan Amount | Loan Type |
|---|---|---|---|
| Open | $100,000 | Credit Line Revolving | |
| Open | $391,700 | New Conventional | |
| Previous Owner | $200,000 | New Conventional | |
| Previous Owner | $246,000 | New Conventional | |
| Previous Owner | $30,000 | Credit Line Revolving | |
| Previous Owner | $256,000 | Purchase Money Mortgage |
Property History
| Date | Event | Price | Change | Sq Ft Price |
|---|---|---|---|---|
| 06/10/2025 06/10/25 | Price Changed | $695,000 | -2.8% | $183 / Sq Ft |
| 05/21/2025 05/21/25 | For Sale | $715,000 | +64.2% | $188 / Sq Ft |
| 05/29/2020 05/29/20 | Sold | $435,500 | -1.0% | $112 / Sq Ft |
| 04/29/2020 04/29/20 | Pending | -- | -- | -- |
| 04/27/2020 04/27/20 | For Sale | $439,900 | -- | $113 / Sq Ft |
Tax History Compared to Growth
Tax History
| Year | Tax Paid | Tax Assessment Tax Assessment Total Assessment is a certain percentage of the fair market value that is determined by local assessors to be the total taxable value of land and additions on the property. | Land | Improvement |
|---|---|---|---|---|
| 2024 | $2,636 | $19,280 | $1,860 | $17,420 |
| 2023 | $2,636 | $19,280 | $1,860 | $17,420 |
| 2022 | $2,690 | $21,890 | $1,860 | $20,030 |
| 2021 | $2,400 | $17,330 | $1,400 | $15,930 |
| 2020 | $2,058 | $14,460 | $1,400 | $13,060 |
| 2019 | $2,058 | $14,460 | $1,400 | $13,060 |
| 2018 | $1,928 | $14,460 | $1,400 | $13,060 |
| 2017 | -- | $14,460 | $1,400 | $13,060 |
| 2016 | $6,739 | $12,480 | $1,360 | $11,120 |
| 2015 | $1,828 | $12,480 | $1,360 | $11,120 |
| 2014 | $1,811 | $12,480 | $1,360 | $11,120 |
Agents Affiliated with this Home
-

Seller's Agent in 2025
Steve Babb
Coldwell Banker Caine/Williams
(864) 304-3243
1 in this area
81 Total Sales
-
C
Seller's Agent in 2020
Connie Rice
Keller Williams Greenville Cen
-

Seller Co-Listing Agent in 2020
Lisa Murray
Keller Williams Greenville Cen
(864) 275-3300
16 in this area
148 Total Sales
-
A
Buyer's Agent in 2020
Allison Taffer
Keller Williams Upstate Legacy
Map
Source: Western Upstate Multiple Listing Service
MLS Number: 20227637
APN: 187-04-01-036
