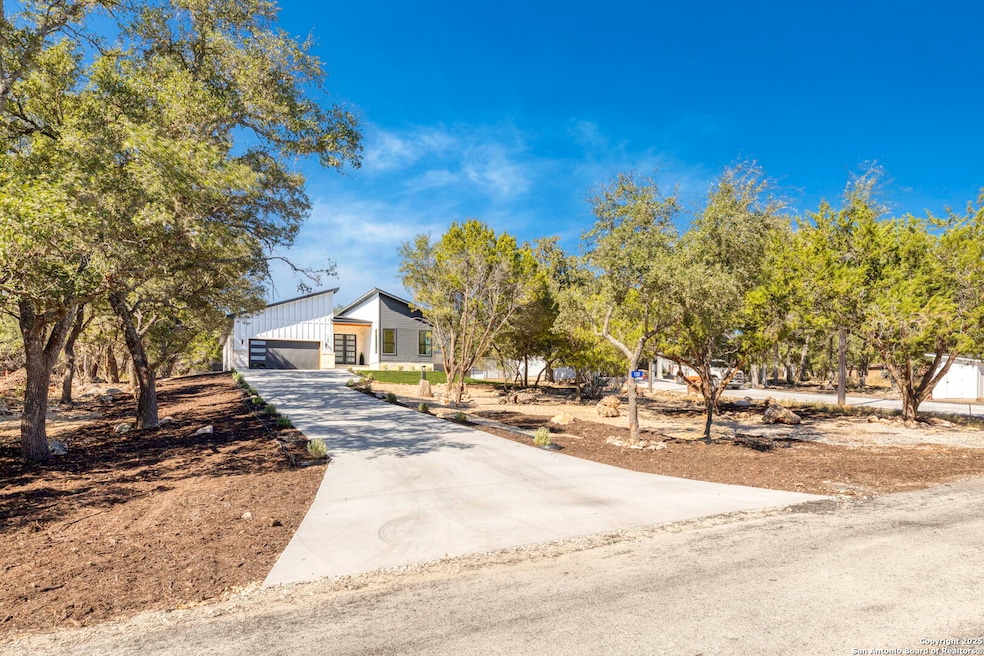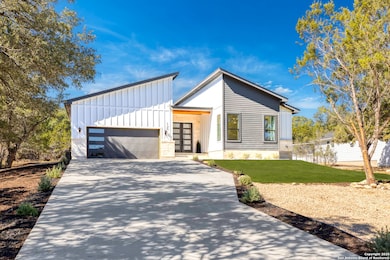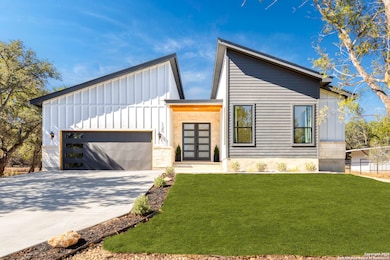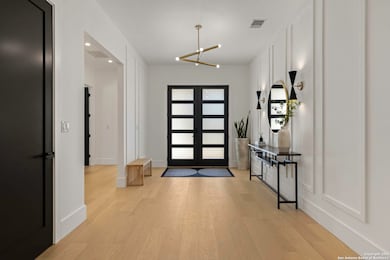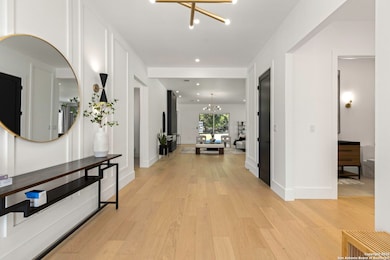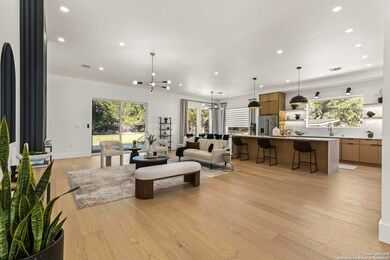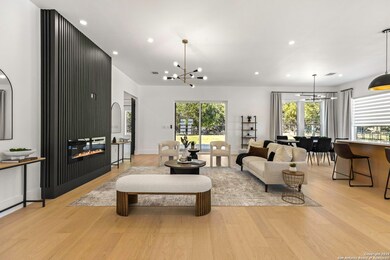120 River View Dr Boerne, TX 78006
Estimated payment $3,741/month
Highlights
- New Construction
- Vaulted Ceiling
- 1 Fireplace
- Waterfront
- Wood Flooring
- Mud Room
About This Home
Stunning New Construction in Boerne! This beautifully designed 4-bedroom, 2.5-bath home offers 2,711 sq.ft. of exceptional craftsmanship and modern elegance. A grand double-door entry welcomes you into a spacious foyer that sets the tone for the open-concept living area. The inviting living room features a gorgeous fireplace and flows seamlessly into a chef's kitchen, complete with white oak cabinets, quartz countertops, a 10-ft island with built-in microwave and wine fridge, a 36" range, custom pantry with sink, and premium stainless steel appliances. The luxurious primary suite boasts vaulted ceilings, private patio access, and a spa-inspired bath with dual vanities, a soaking tub, a glass-enclosed shower, and a custom walk-in closet with built-in organizers. Enjoy year-round outdoor living on the oversized covered patio, surrounded by lush landscaping. Additional highlights include: Mudroom with built-ins, Spray-foam insulated rafters & 2x6 construction, Engineered white oak flooring, 10-ft ceilings throughout, 8-ft interior and glass patio doors, Smart home compatibility with Alexa & Google, Low-voltage wiring for TV, internet, and phone, Oversized 2-car garage with EV outlet & smart doorbell and 1-2-10 Builder's Warranty. Located in a desirable Boerne community offering Guadalupe River access, fishing, tennis courts, and a playground. This home perfectly blends luxury, comfort, and Hill Country charm.
Home Details
Home Type
- Single Family
Est. Annual Taxes
- $530
Year Built
- Built in 2025 | New Construction
Lot Details
- 0.51 Acre Lot
- Waterfront
HOA Fees
- $13 Monthly HOA Fees
Parking
- 2 Car Garage
Home Design
- Slab Foundation
- Composition Roof
Interior Spaces
- 2,711 Sq Ft Home
- Property has 1 Level
- Vaulted Ceiling
- 1 Fireplace
- Mud Room
Kitchen
- Stove
- Dishwasher
Flooring
- Wood
- Ceramic Tile
Bedrooms and Bathrooms
- 4 Bedrooms
- Soaking Tub
Schools
- Blanco Elementary And Middle School
- Blanco High School
Utilities
- Central Heating and Cooling System
- Well
- Septic System
Listing and Financial Details
- Legal Lot and Block 155 / 3
- Assessor Parcel Number 1577000021550
Community Details
Overview
- $150 HOA Transfer Fee
- The Crossing At Kenberg Association
- Built by Curescu Contracting Group
- The Crossing Subdivision
- Mandatory home owners association
Recreation
- Tennis Courts
- Park
Map
Home Values in the Area
Average Home Value in this Area
Property History
| Date | Event | Price | List to Sale | Price per Sq Ft |
|---|---|---|---|---|
| 11/13/2025 11/13/25 | For Sale | $699,000 | -- | $258 / Sq Ft |
Source: San Antonio Board of REALTORS®
MLS Number: 1922722
- 113 River View Dr
- 228 River Forest Dr
- 104 River View Dr
- Lot 248 & 247 River Forest Dr
- 920 Guadalupe Bend
- 246 Mountain Creek Trail
- 129 Mountain View Trail
- 129 Mountainview Trail
- 202 Roaring Creek Dr
- 103 Misty Waters
- 337 Saddle Mountain Dr
- 85 Rio Colorado
- 317 Saddle Mountain Dr
- 518 Mountain Creek Trail
- 178 Concho Ln
- 736 Mountain Creek Trail
- 7707 Pecos
- 202 Water Stone Pkwy
- LOT 30 TBD Waterstone Pkwy
- 377 Waterstone Pkwy
- 202 Waterstone Pkwy
- 103 Saddle View Dr
- 144 Mallard Dr
- 143 River Ranch Rd
- 103 River Mountain Dr
- 44 Oakland Hills
- 5 Jones Cemetary Rd Unit ID1262290P
- 6846 Spring Branch Rd
- 646 Fm 474
- 1718 Dunvegan Park
- 1665 Sparkman Dr
- 715 Sunrise Trail
- 326 State Highway 46 E
- 200 Uecker
- 29523 Copper Gate
- 109 High Dr Unit A
- 2820 Puter Creek Rd Unit B
- 2908 Puter Creek Rd Unit A
- 361 High Dr Unit A
- 462 Vamanos
