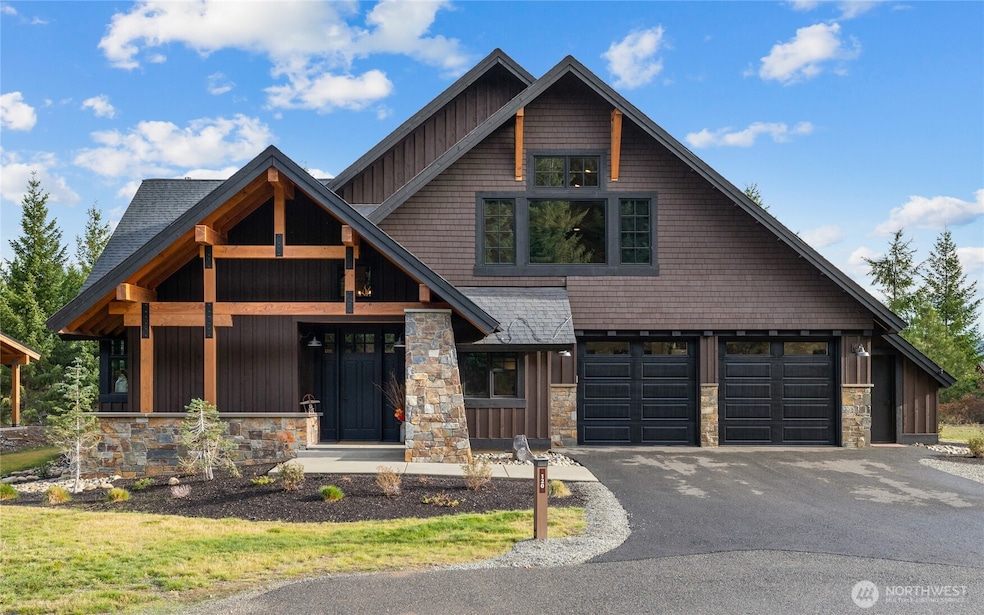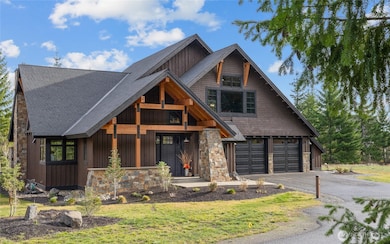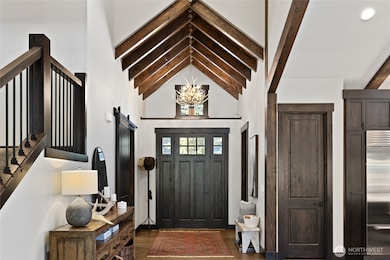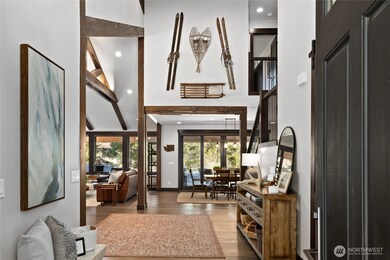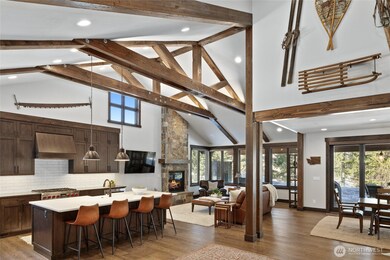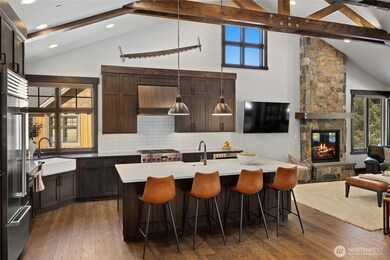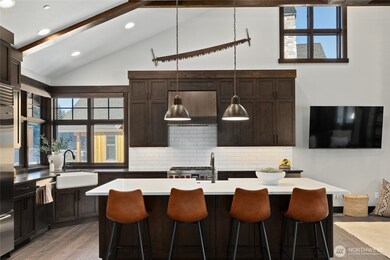120 Rocky Run Loop Cle Elum, WA 98922
Estimated payment $10,116/month
Highlights
- Golf Course Community
- Two Primary Bedrooms
- Golf Course View
- Spa
- Gated Community
- Craftsman Architecture
About This Home
Holiday Special - Your mountain adventure awaits! This custom cabin is perfectly positioned near Tumble Creek’s clubhouse & top-tier amenities. The impressive great room, highlighted by wood beams, provides a warm and inviting space for seamless entertaining. The luxurious kitchen flows effortlessly to the covered back patio, complete with a fireplace and in-ground hot tub ready for Summer fun. Recharge in the main floor primary suite, while upstairs offers two additional guest suites w/ensuite baths and a spacious bunk/bonus room, perfect for extended stays. Embrace all the adventures that Suncadia and Tumble Creek have to offer: golf, hike & bike now at a great value!
Source: Northwest Multiple Listing Service (NWMLS)
MLS#: 2326214
Open House Schedule
-
Saturday, November 15, 202511:00 am to 1:00 pm11/15/2025 11:00:00 AM +00:0011/15/2025 1:00:00 PM +00:00Add to Calendar
-
Sunday, November 16, 20251:00 to 3:30 pm11/16/2025 1:00:00 PM +00:0011/16/2025 3:30:00 PM +00:00Add to Calendar
Home Details
Home Type
- Single Family
Est. Annual Taxes
- $10,983
Year Built
- Built in 2022
Lot Details
- 9,583 Sq Ft Lot
- Open Space
- Level Lot
- Sprinkler System
- Drought Tolerant Landscaping
HOA Fees
- $795 Monthly HOA Fees
Parking
- 2 Car Attached Garage
Property Views
- Golf Course
- Mountain
- Territorial
Home Design
- Craftsman Architecture
- Poured Concrete
- Composition Roof
- Metal Roof
- Wood Siding
- Stone Siding
- Stone
Interior Spaces
- 3,084 Sq Ft Home
- 2-Story Property
- Vaulted Ceiling
- Gas Fireplace
- Dining Room
Kitchen
- Walk-In Pantry
- Stove
- Microwave
- Dishwasher
- Disposal
Flooring
- Wood
- Carpet
- Ceramic Tile
Bedrooms and Bathrooms
- Double Master Bedroom
- Walk-In Closet
- Bathroom on Main Level
- Spa Bath
Laundry
- Dryer
- Washer
Home Security
- Home Security System
- Storm Windows
Outdoor Features
- Spa
- Patio
Schools
- Cle Elum Roslyn Elementary School
- Walter Strom Jnr Middle School
- Cle Elum Roslyn High School
Utilities
- Forced Air Heating and Cooling System
- High Efficiency Air Conditioning
- High Efficiency Heating System
- Generator Hookup
- Hot Water Circulator
- High Speed Internet
- High Tech Cabling
Listing and Financial Details
- Assessor Parcel Number 951316
Community Details
Overview
- Association fees include common area maintenance, security, snow removal
- Edward Simpkins Association
- Secondary HOA Phone (509) 649-6273
- Built by Swiftwater Custom Homes
- Suncadia Subdivision
- The community has rules related to covenants, conditions, and restrictions
- Electric Vehicle Charging Station
Recreation
- Golf Course Community
- Community Playground
- Park
- Trails
Additional Features
- Clubhouse
- Gated Community
Map
Home Values in the Area
Average Home Value in this Area
Tax History
| Year | Tax Paid | Tax Assessment Tax Assessment Total Assessment is a certain percentage of the fair market value that is determined by local assessors to be the total taxable value of land and additions on the property. | Land | Improvement |
|---|---|---|---|---|
| 2025 | $10,983 | $1,604,100 | $390,000 | $1,214,100 |
| 2023 | $10,983 | $1,439,380 | $277,000 | $1,162,380 |
| 2022 | $1,358 | $183,250 | $183,250 | $0 |
| 2021 | $1,078 | $138,250 | $138,250 | $0 |
| 2019 | $962 | $122,410 | $122,410 | $0 |
| 2018 | $769 | $91,870 | $91,870 | $0 |
| 2017 | $769 | $91,870 | $91,870 | $0 |
| 2016 | $771 | $91,870 | $91,870 | $0 |
| 2015 | $797 | $91,870 | $91,870 | $0 |
| 2013 | -- | $91,870 | $91,870 | $0 |
Property History
| Date | Event | Price | List to Sale | Price per Sq Ft |
|---|---|---|---|---|
| 11/14/2025 11/14/25 | Price Changed | $1,595,000 | -6.1% | $517 / Sq Ft |
| 06/30/2025 06/30/25 | Price Changed | $1,698,000 | -3.0% | $551 / Sq Ft |
| 04/22/2025 04/22/25 | Price Changed | $1,750,000 | -5.4% | $567 / Sq Ft |
| 01/31/2025 01/31/25 | For Sale | $1,849,000 | -- | $600 / Sq Ft |
Purchase History
| Date | Type | Sale Price | Title Company |
|---|---|---|---|
| Warranty Deed | -- | -- |
Mortgage History
| Date | Status | Loan Amount | Loan Type |
|---|---|---|---|
| Open | $773,000 | New Conventional |
Source: Northwest Multiple Listing Service (NWMLS)
MLS Number: 2326214
APN: 951316
- 201 Cabin Trail Dr
- 261 Cabin Trail Dr
- 80 Queens Loop
- 71 Quick Creek Ln
- 220 Tired Creek Ln
- 36 Southern Star Ln
- 1501 Southern Star Ln
- 250 Leaden Queen Ln
- 580 Fortune Creek Ln
- 1141 Southern Star Ln
- 230 Goat Creek Ln
- 321 Goat Creek Ln
- 1950 Ruby King Loop
- 26 Southern Star Ln
- 351 Southern Star Ln
- 46 Southern Star Ln
- 131 Goat Creek Ln
- 831 Gold Leaf Ln
- 45 Gold Leaf Ln
- 791 Gold Leaf Ln
