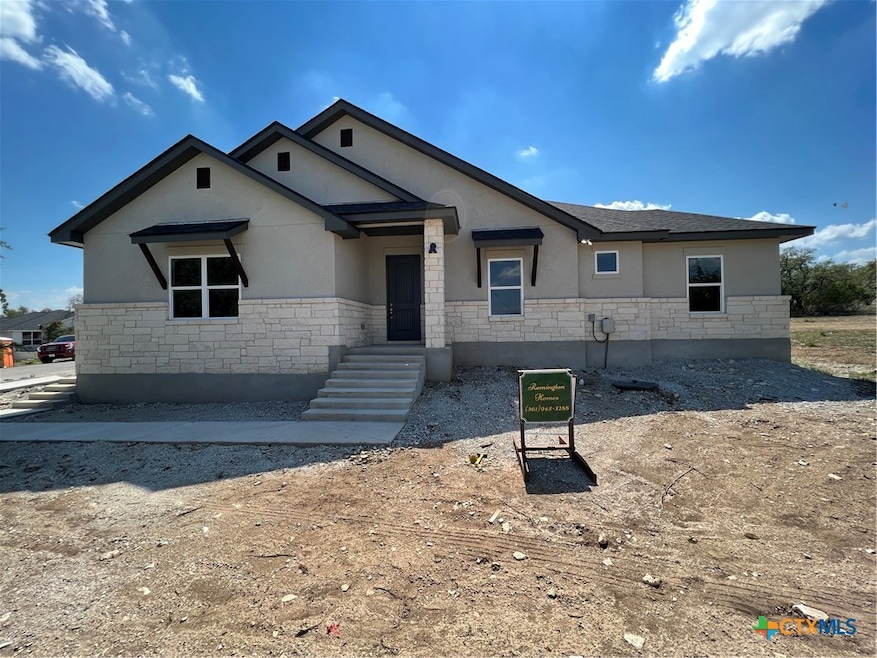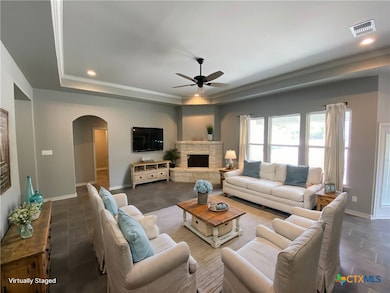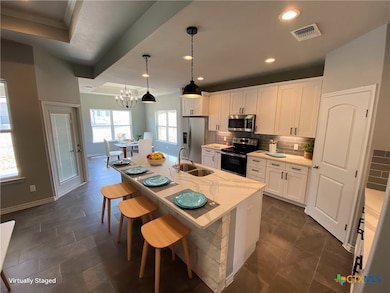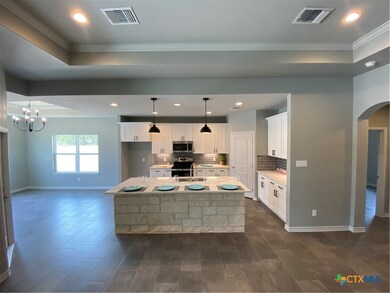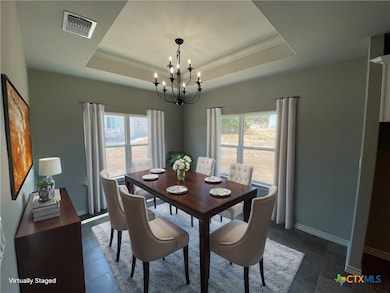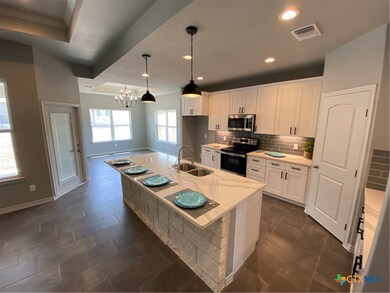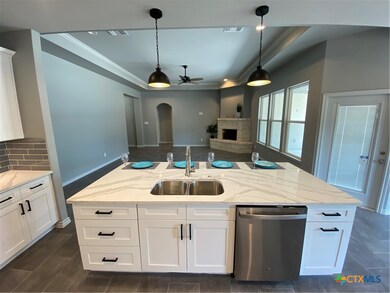120 S Calvin Barrett Blanco, TX 78606
Estimated payment $2,315/month
Highlights
- Gated Community
- Partially Wooded Lot
- Corner Lot
- Open Floorplan
- Hill Country Architecture
- Stone Countertops
About This Home
Beautiful NEW home in the desired golf course community of Rockin J Ranch. This stylish NEW Remington Homes floor plan boasts an open living family room/kitchen with a separate breakfast area. Quartz countertops, energy efficient appliances, tray ceilings, and tile throughout. Rockin J Ranch golf course and driving range as well as a community pool, walking trails, fishing pond. If buyer uses the builder's preferred lender, the lender will pay title policy.
Listing Agent
Vista Realty Brokerage Phone: (830) 643-0111 License #0667857 Listed on: 06/03/2024
Home Details
Home Type
- Single Family
Est. Annual Taxes
- $868
Year Built
- Built in 2022
Lot Details
- 0.27 Acre Lot
- Cul-De-Sac
- Corner Lot
- Paved or Partially Paved Lot
- Level Lot
- Partially Wooded Lot
HOA Fees
- $25 Monthly HOA Fees
Parking
- 2 Car Attached Garage
Home Design
- Hill Country Architecture
- Slab Foundation
- Blown-In Insulation
- Batts Insulation
- Stone Veneer
- Masonry
- Stucco
Interior Spaces
- 1,859 Sq Ft Home
- Property has 1 Level
- Open Floorplan
- Built-In Features
- Coffered Ceiling
- Ceiling Fan
- Recessed Lighting
- Chandelier
- Entrance Foyer
- Living Room with Fireplace
- Storage
- Ceramic Tile Flooring
- Fire and Smoke Detector
Kitchen
- Breakfast Area or Nook
- Built-In Oven
- Electric Range
- Plumbed For Ice Maker
- Dishwasher
- Stone Countertops
- Disposal
Bedrooms and Bathrooms
- 3 Bedrooms
- Walk-In Closet
- 2 Full Bathrooms
- Double Vanity
- Shower Only
- Walk-in Shower
Laundry
- Laundry on main level
- Washer and Electric Dryer Hookup
Utilities
- Central Heating and Cooling System
- Heat Pump System
- Electric Water Heater
- Cable TV Available
Additional Features
- No Interior Steps
- Covered Patio or Porch
Listing and Financial Details
- Legal Lot and Block 434 / 2
- Assessor Parcel Number R20750
Community Details
Overview
- The Neighborhood Company Association, Phone Number (830) 264-2454
- Built by Remington Homes
- Rockin J Ranch Subdivision
Recreation
- Community Pool
- Community Spa
Security
- Controlled Access
- Gated Community
Map
Home Values in the Area
Average Home Value in this Area
Tax History
| Year | Tax Paid | Tax Assessment Tax Assessment Total Assessment is a certain percentage of the fair market value that is determined by local assessors to be the total taxable value of land and additions on the property. | Land | Improvement |
|---|---|---|---|---|
| 2024 | $5,921 | $455,990 | $67,810 | $388,180 |
| 2023 | $5,686 | $445,300 | $70,070 | $375,230 |
| 2022 | $829 | $57,530 | $57,530 | $0 |
| 2021 | $428 | $27,520 | $27,520 | $0 |
| 2020 | $408 | $24,770 | $24,770 | $0 |
| 2019 | $0 | $27,520 | $27,520 | $0 |
| 2018 | $472 | $27,520 | $27,520 | $0 |
| 2017 | $467 | $27,520 | $27,520 | $0 |
| 2016 | $463 | $27,520 | $27,520 | $0 |
| 2015 | -- | $27,520 | $27,520 | $0 |
| 2014 | -- | $24,300 | $0 | $0 |
Property History
| Date | Event | Price | Change | Sq Ft Price |
|---|---|---|---|---|
| 08/30/2025 08/30/25 | Price Changed | $419,900 | 0.0% | $226 / Sq Ft |
| 08/30/2025 08/30/25 | Price Changed | $419,900 | -2.3% | $226 / Sq Ft |
| 07/21/2025 07/21/25 | For Sale | $429,999 | 0.0% | $231 / Sq Ft |
| 07/08/2025 07/08/25 | Off Market | -- | -- | -- |
| 06/17/2025 06/17/25 | Price Changed | $429,999 | 0.0% | $231 / Sq Ft |
| 06/17/2025 06/17/25 | Price Changed | $429,999 | -3.3% | $231 / Sq Ft |
| 06/18/2024 06/18/24 | Price Changed | $444,900 | 0.0% | $239 / Sq Ft |
| 06/18/2024 06/18/24 | Price Changed | $444,900 | -2.2% | $239 / Sq Ft |
| 06/03/2024 06/03/24 | For Sale | $454,900 | 0.0% | $245 / Sq Ft |
| 03/01/2024 03/01/24 | Price Changed | $454,900 | -3.2% | $245 / Sq Ft |
| 01/03/2024 01/03/24 | For Sale | $469,900 | 0.0% | $253 / Sq Ft |
| 12/31/2023 12/31/23 | Off Market | -- | -- | -- |
| 04/20/2023 04/20/23 | For Sale | $469,900 | -- | $253 / Sq Ft |
Purchase History
| Date | Type | Sale Price | Title Company |
|---|---|---|---|
| Warranty Deed | -- | Capital Title | |
| Warranty Deed | -- | -- | |
| Vendors Lien | -- | -- |
Mortgage History
| Date | Status | Loan Amount | Loan Type |
|---|---|---|---|
| Previous Owner | $19,710 | Seller Take Back |
Source: Central Texas MLS (CTXMLS)
MLS Number: 546248
APN: R20750
- 118 S Calvin Barrett
- 123 S Calvin Barrett
- 104 N Lon Price
- 126 N Lon Price
- 141 N Lon Price
- 107 Silas Parker
- 114 Peter Kleid Loop
- 103 Silas Parker
- 105 N Micah Andrews
- 200 S Calvin Barrett
- 109 S Calvin Barrett
- 107 S Lon Price
- 208 S Calvin Barrett
- 116 Peter Kleid Loop
- 234 Peter Kleid Loop
- 102 A T Miles
- 213 S Calvin Barrett
- 236 NW Peter Kleid Loop
- 134 W Pat Dolan
- 1496 Logans Way
- 133 W Pat Dolan
- 103 Joseph Durst
- 115 Manuel Herrera
- 422 S Calvin Barrett
- 102 George Erath
- 380 Blanco Ave
- 2056 Ranch Road 165
- 525 Jones Ave
- 3878 Ranch Road 1623
- 803 Pecan St Unit 803 Pecan#3
- 900 Pecan St Unit 101
- 413 9th St Unit B
- 218 Walnut
- 854 Scenic Hills Ct
- 1063 Sleepy Hollow Unit B
- 1063 Sleepy Hollow Ln Unit B
- 418 Cimarron
- 731 Cimarron
- 2503 Golf Dr
- 156 Remington Rd
