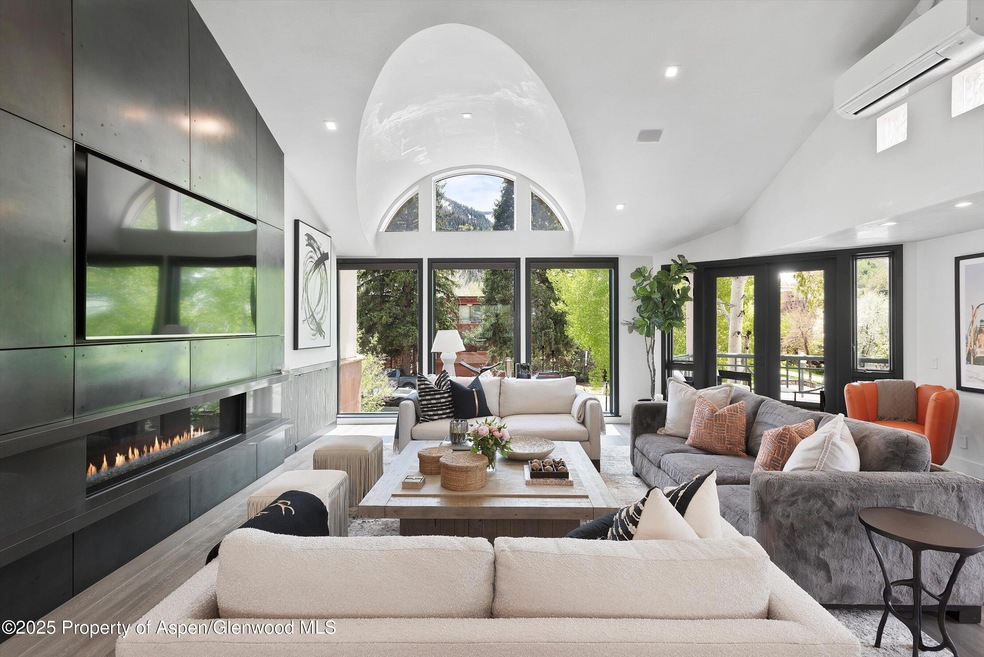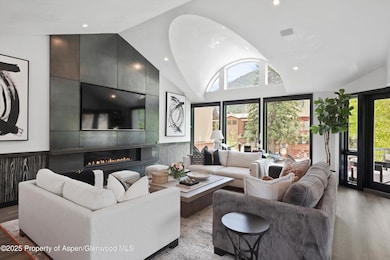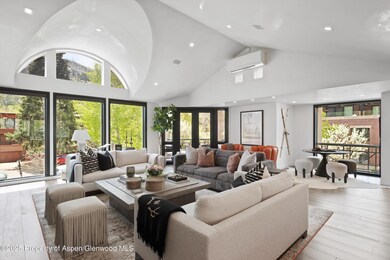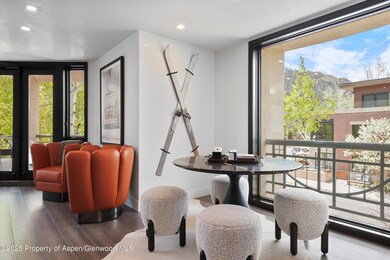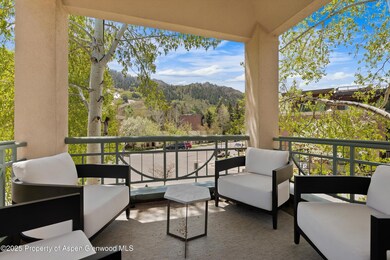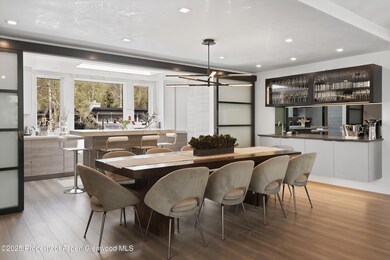Highlights
- Spa
- Contemporary Architecture
- 2 Fireplaces
- Aspen Middle School Rated A-
- Main Floor Primary Bedroom
- 1-minute walk to Herron Park
About This Home
Nestled on a pristine corner at Spring Street and Hopkins Avenue, this recently remodeled four-bedroom, six-bathroom townhome offers a rare combination of privacy, views, and walkability. Just steps from Aspen's vibrant core, enjoy effortless access to world-class restaurants, shops, and the Aspen Mountain gondola. Blending modern sophistication with mountain serenity, the main level includes a spacious primary suite with a private patio and an additional guest bedroom, while two more bedrooms are located on the lower level. The top floor offers an open-concept living room, dining area, and gourmet kitchen that opens to a patio with beautiful mountain views. After a day on the slopes or in town, retreat to the rooftop deck and soak in the private hot tub while taking in sweeping views of the surrounding mountains.
Listing Agent
Christie's International Real Estate Aspen Snowmass Brokerage Phone: (970) 544-5800 License #FA.100084782 Listed on: 05/20/2025

Co-Listing Agent
Christie's International Real Estate Aspen Snowmass Brokerage Phone: (970) 544-5800 License #100103064
Townhouse Details
Home Type
- Townhome
Est. Annual Taxes
- $33,214
Year Built
- Built in 1989
Lot Details
- South Facing Home
- Southern Exposure
- Property is in excellent condition
Parking
- 1 Car Garage
- Carport
- On-Street Parking
Home Design
- Contemporary Architecture
Interior Spaces
- 3-Story Property
- 2 Fireplaces
- Gas Fireplace
- Living Room
- Dining Room
- Laundry in Hall
- Property Views
Bedrooms and Bathrooms
- 4 Bedrooms
- Primary Bedroom on Main
Outdoor Features
- Spa
- Patio
- Outdoor Grill
Utilities
- Cooling Available
- Radiant Heating System
- Wi-Fi Available
Listing and Financial Details
- Residential Lease
- Tenant pays for all utilities
Community Details
Overview
- Pitkin Row Subdivision
Pet Policy
- Pets allowed on a case-by-case basis
Map
Source: Aspen Glenwood MLS
MLS Number: 188276
APN: R013150
- 725 E Main St Unit 309
- 800 E Hopkins Ave Unit A1
- 835 E Hyman Ave Unit D
- 0 Pitkin County Tdr Unit 185846
- 450 S Original St Unit 8
- 901 E Hyman Ave Unit 14
- 731 E Durant Ave Unit 21
- 434 E Main St Unit 102
- 550 S Spring St
- 550 S Spring St Unit F8-10
- 550 S Spring St Unit F8-9
- 550 S Spring St Unit F2-6
- 550 S Spring St Unit F11-1
- 550 S Spring St Unit F2-1
- 550 S Spring St Unit F10 1-10
- 501 Rio Grande Place Unit 204
- 555 E Durant Ave Unit 4E
- 935 E Hopkins Ave
- 415 E Dean St Unit 3 Week 8
- 415 E Dean St Unit 30 Week 9
- 708 E Hopkins Ave
- 632 E Hopkins 301 Aka 119 S Spring St
- 725 E Main St Unit 307
- 725 E Main St Unit 305
- 725 E Main St Unit 309
- 624 E Hopkins Ave
- 725 E Main St Unit ID1241249P
- 715 E Hopkins Ave
- 208 S Spring St Unit 1
- 629 E Main St Unit R2
- 627 E Hopkins Ave
- 704 E Hyman Ave Unit 704
- 706 E Hyman Ave Unit 706
- 708 E Hyman Ave
- 605 E Main St Unit 7
- 600 E Main St Unit 205
- 600 E Main St Unit 310
- 600 E Main St Unit 210
- 800 E Hopkins Ave Unit A4
- 800 E Hopkins Ave Unit B5
