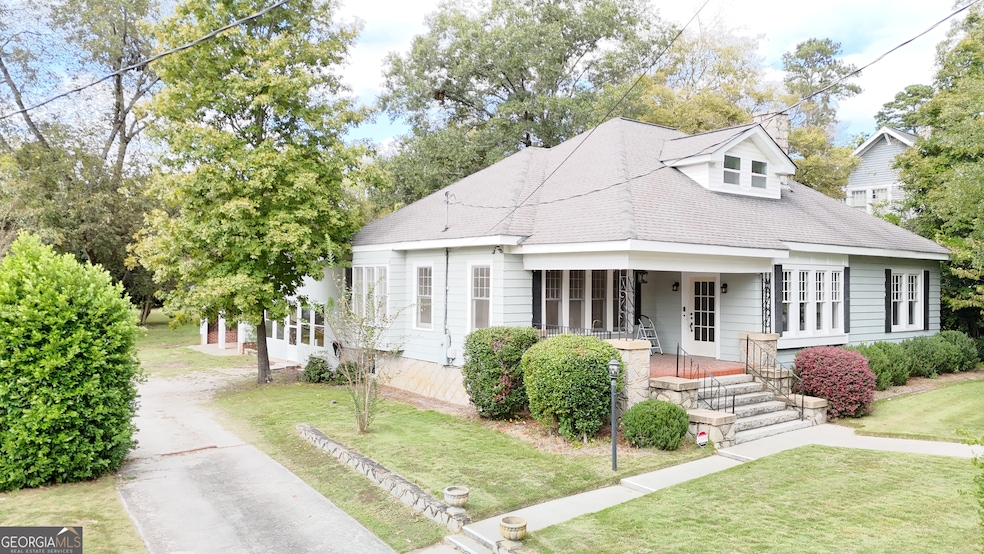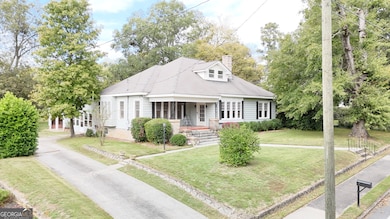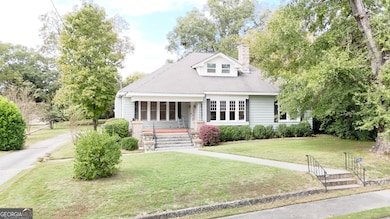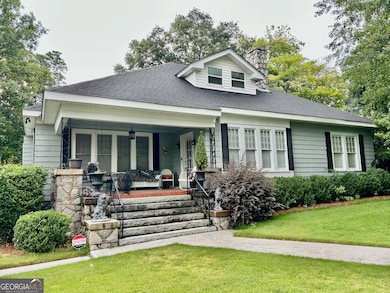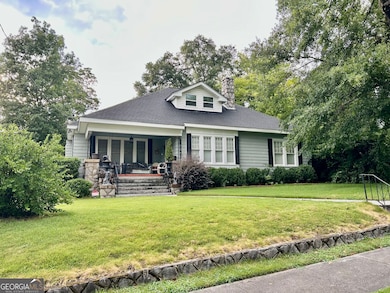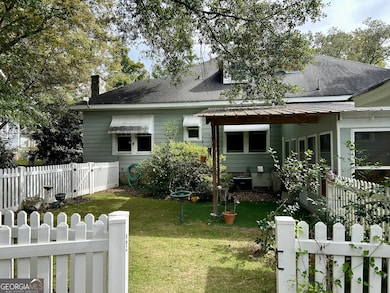120 S Tusten St Elberton, GA 30635
Estimated payment $1,840/month
Highlights
- RV or Boat Parking
- Wood Flooring
- 2 Fireplaces
- Colonial Architecture
- Main Floor Primary Bedroom
- Sun or Florida Room
About This Home
Location, Location, Location! Perfectly situated on one of the most sought-after streets in town, this is the one you've been waiting for! There's plenty of room for everyone in this charming six-bedroom home, just minutes from historic downtown Elberton. Inside, you'll love the freshly painted interior and the bright, welcoming feel throughout. Outside, a beautifully maintained yard and spacious backyard set the stage for outdoor fun and relaxation. Enjoy peaceful mornings or lively evenings on the inviting covered porches, perfect for entertaining or simply slowing down. The detached garage offers great space for hobbies, projects, and extra storage. Call today and make Tusten Street your new home! Recent appraisal in hand is $327,500
Home Details
Home Type
- Single Family
Est. Annual Taxes
- $1,859
Year Built
- Built in 1926
Lot Details
- 0.63 Acre Lot
- Level Lot
Home Design
- Colonial Architecture
- Composition Roof
- Aluminum Siding
- Concrete Siding
Interior Spaces
- 2,525 Sq Ft Home
- 2-Story Property
- Bookcases
- Ceiling Fan
- 2 Fireplaces
- Den
- Sun or Florida Room
- Crawl Space
Kitchen
- Oven or Range
- Dishwasher
- Stainless Steel Appliances
Flooring
- Wood
- Carpet
- Tile
Bedrooms and Bathrooms
- 6 Bedrooms | 3 Main Level Bedrooms
- Primary Bedroom on Main
Laundry
- Laundry Room
- Laundry in Kitchen
Parking
- Garage
- Parking Storage or Cabinetry
- Parking Accessed On Kitchen Level
- Side or Rear Entrance to Parking
- Guest Parking
- RV or Boat Parking
Location
- City Lot
Schools
- Elbert Co Primary/Elem Elementary School
- Elbert County Middle School
- Elbert County High School
Utilities
- Central Heating and Cooling System
- Cooling System Powered By Gas
- Heat Pump System
- Heating System Uses Natural Gas
- Electric Water Heater
- High Speed Internet
- Phone Available
- Cable TV Available
Community Details
- No Home Owners Association
Map
Home Values in the Area
Average Home Value in this Area
Tax History
| Year | Tax Paid | Tax Assessment Tax Assessment Total Assessment is a certain percentage of the fair market value that is determined by local assessors to be the total taxable value of land and additions on the property. | Land | Improvement |
|---|---|---|---|---|
| 2024 | $1,878 | $76,354 | $9,487 | $66,867 |
| 2023 | $1,878 | $76,354 | $9,487 | $66,867 |
| 2022 | $1,354 | $55,043 | $9,487 | $45,556 |
| 2021 | $1,567 | $55,043 | $9,487 | $45,556 |
| 2020 | $1,218 | $42,761 | $9,487 | $33,274 |
| 2019 | $1,218 | $42,761 | $9,487 | $33,274 |
| 2018 | $1,186 | $42,761 | $9,487 | $33,274 |
| 2017 | $1,192 | $39,949 | $9,487 | $30,462 |
| 2016 | $1,114 | $39,949 | $9,487 | $30,462 |
| 2015 | -- | $39,949 | $9,487 | $30,462 |
| 2014 | -- | $39,949 | $9,487 | $30,462 |
| 2013 | -- | $39,744 | $9,487 | $30,258 |
Property History
| Date | Event | Price | List to Sale | Price per Sq Ft | Prior Sale |
|---|---|---|---|---|---|
| 10/16/2025 10/16/25 | Price Changed | $319,000 | -1.8% | $126 / Sq Ft | |
| 10/10/2025 10/10/25 | For Sale | $325,000 | +62.5% | $129 / Sq Ft | |
| 07/01/2021 07/01/21 | Sold | $200,000 | +14.3% | $108 / Sq Ft | View Prior Sale |
| 06/01/2021 06/01/21 | Pending | -- | -- | -- | |
| 05/23/2021 05/23/21 | For Sale | $175,000 | -- | $94 / Sq Ft |
Purchase History
| Date | Type | Sale Price | Title Company |
|---|---|---|---|
| Warranty Deed | $200,000 | -- | |
| Deed | $120,000 | -- | |
| Quit Claim Deed | -- | -- | |
| Warranty Deed | $60,000 | -- | |
| Deed | $37,500 | -- | |
| Deed | $35,000 | -- | |
| Deed | $23,500 | -- |
Mortgage History
| Date | Status | Loan Amount | Loan Type |
|---|---|---|---|
| Previous Owner | $96,000 | New Conventional | |
| Previous Owner | $93,226 | No Value Available |
Source: Georgia MLS
MLS Number: 10623164
APN: E19-081
- 245 Edwards St
- 252 Edwards St
- 105 S Thomas St
- 135 Brookside Dr
- 968 Ext Elbert St
- 214 Campbell St
- 173 Brookside Dr
- 2790 Cedar Creek Rd
- 196 S Oliver St
- 181 Brookside Dr
- 62 Oak St
- 0 Oak Dr Unit 7643600
- 0 Oak Dr Unit 10598083
- 118 Oak Dr
- 89 College Ave
- 141 Wildwood Dr
- 415 Athenia St
- 136 Forest Ave
- 346 N Oliver St
- 844 Sherwood Dr
- 182 Moore Rd
- 73 E North Ave
- 71 E North Ave
- 69 E North Ave
- 403 Brown Rd
- 151 S Pointe Dr
- 411 Cade St
- 34 Depot St Unit 11
- 95 N Jackson St Unit 1
- 195 N Forest Ave
- 184 Pecan Dr
- 49 Paisley Place
- 115 Simpson St
- 2453 Memorial Rd
- 44 Bond St Unit A
- 359 Railroad St Unit F
- 359 Railroad St Unit D
- 359 Railroad St Unit B
- 958 Church St
- 204 Breanna Way
