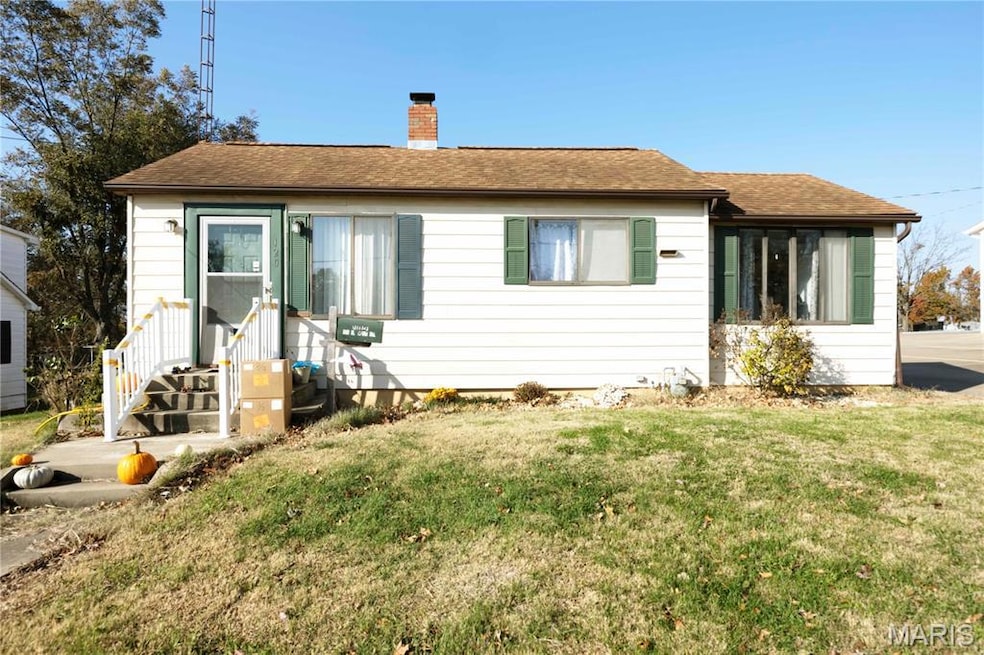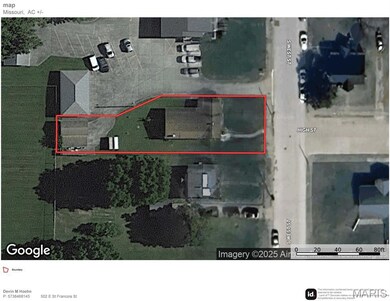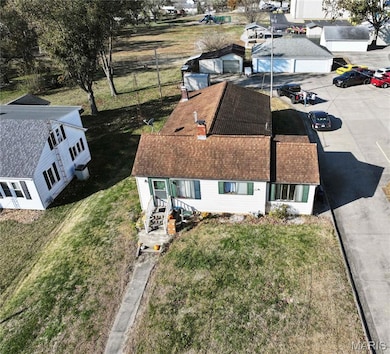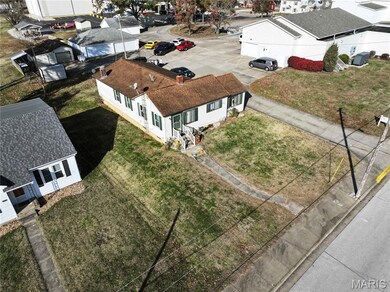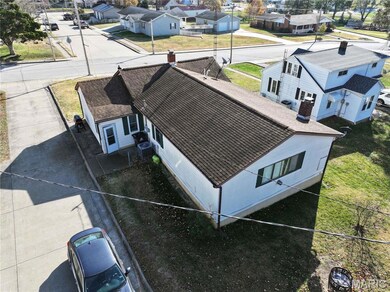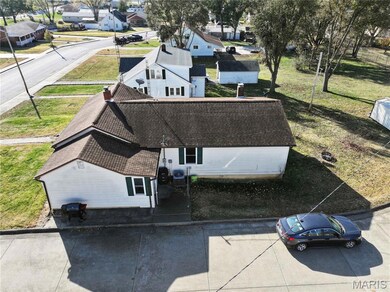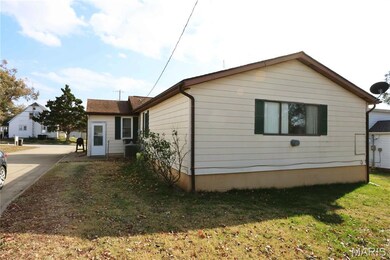120 S West St Perryville, MO 63775
Estimated payment $1,030/month
Highlights
- Ranch Style House
- 2 Car Detached Garage
- Ceiling Fan
- No HOA
- Central Air
- Wood Burning Fireplace
About This Home
Charming 3-Bed Home in the Heart of Perryville Welcome to this well-kept 3 bedroom, 1 full bath home located right in the center of town—just minutes from schools, grocery stores, restaurants, and all the conveniences Perryville has to offer. Sitting in a friendly, established neighborhood, this property is ideal for anyone seeking comfort and convenience. Inside, you’ll find a cozy living area highlighted by a large brick wood-burning fireplace (not used by the current owner), adding a warm, classic touch to the home. The layout offers practical living with three comfortable bedrooms and a full bath. Outside, the property features a detached 2-car garage, providing plenty of space for parking or storage. For those who enjoy a bit of hobby farming or fresh eggs at home, a chicken pen and rabbit hut are already in place and ready to use. Whether you're a first-time buyer, downsizing, or looking for an investment property, this home offers great value in a sought-after location.
Co-Listing Agent
Elise Roth
AgriBuck Properties License #2025048543
Home Details
Home Type
- Single Family
Est. Annual Taxes
- $988
Year Built
- Built in 1948
Lot Details
- 9,148 Sq Ft Lot
- Back and Front Yard
Parking
- 2 Car Detached Garage
- Garage Door Opener
- Shared Driveway
- Off-Street Parking
Home Design
- Ranch Style House
- Vinyl Siding
Interior Spaces
- 1,601 Sq Ft Home
- Ceiling Fan
- Wood Burning Fireplace
- Fireplace Features Masonry
- Family Room with Fireplace
- Unfinished Basement
Kitchen
- Free-Standing Electric Range
- Microwave
- Dishwasher
Bedrooms and Bathrooms
- 3 Bedrooms
- 1 Full Bathroom
Schools
- Perryville Elem. Elementary School
- Perry Co. Middle School
- Perryville Sr. High School
Utilities
- Central Air
- Heating System Uses Natural Gas
- Single-Phase Power
- Natural Gas Connected
- Cable TV Available
Community Details
- No Home Owners Association
Listing and Financial Details
- Assessor Parcel Number 10-4.0-019-003-004-012.00000
Map
Home Values in the Area
Average Home Value in this Area
Tax History
| Year | Tax Paid | Tax Assessment Tax Assessment Total Assessment is a certain percentage of the fair market value that is determined by local assessors to be the total taxable value of land and additions on the property. | Land | Improvement |
|---|---|---|---|---|
| 2024 | $988 | $19,017 | $2,741 | $16,276 |
| 2023 | $985 | $19,017 | $2,741 | $16,276 |
| 2022 | $944 | $18,208 | $2,284 | $15,924 |
| 2021 | $944 | $18,208 | $2,284 | $15,924 |
| 2020 | $870 | $16,628 | $2,066 | $14,562 |
| 2019 | $868 | $16,628 | $2,066 | $14,562 |
| 2018 | $769 | $15,668 | $2,066 | $13,602 |
| 2017 | $769 | $15,668 | $2,066 | $13,602 |
| 2016 | $769 | $15,175 | $2,066 | $13,109 |
| 2015 | -- | $15,175 | $2,066 | $13,109 |
| 2014 | -- | $15,066 | $2,056 | $13,010 |
Property History
| Date | Event | Price | List to Sale | Price per Sq Ft | Prior Sale |
|---|---|---|---|---|---|
| 11/14/2025 11/14/25 | For Sale | $179,900 | +81.7% | $112 / Sq Ft | |
| 09/13/2017 09/13/17 | Sold | -- | -- | -- | View Prior Sale |
| 09/12/2017 09/12/17 | Pending | -- | -- | -- | |
| 07/07/2017 07/07/17 | Price Changed | $99,000 | -4.7% | $62 / Sq Ft | |
| 05/09/2017 05/09/17 | For Sale | $103,900 | -- | $65 / Sq Ft |
Purchase History
| Date | Type | Sale Price | Title Company |
|---|---|---|---|
| Warranty Deed | $103,500 | Other | |
| Grant Deed | $117,712 | -- | |
| Deed | -- | -- |
Mortgage History
| Date | Status | Loan Amount | Loan Type |
|---|---|---|---|
| Open | $82,800 | Construction | |
| Previous Owner | $94,090 | New Conventional |
Source: MARIS MLS
MLS Number: MIS25076649
APN: 10-4.0-019-003-004-012.00000
- 118 W Saint Joseph St
- 23/25/27 W Saint Joseph St
- 310 S Walnut St
- 7c Deerpath Dr
- 223 Magnolia St
- 601 S Shelby St
- 221 N Walnut St
- 333 Lynnie St
- 306 Cleo St
- 1004 Edgemont Blvd
- 0 N Highway 51
- 704 S Kingshighway St
- 818 Trade Winds Dr
- 1002 Allens Landing Rd
- 1209 Drury Ln
- 1001 Harry Ave
- 0 Dorothy Dr Unit MAR24057583
- 1006 Ridge Dr
- 0 Mission St
- 19 Sycamore Rd
