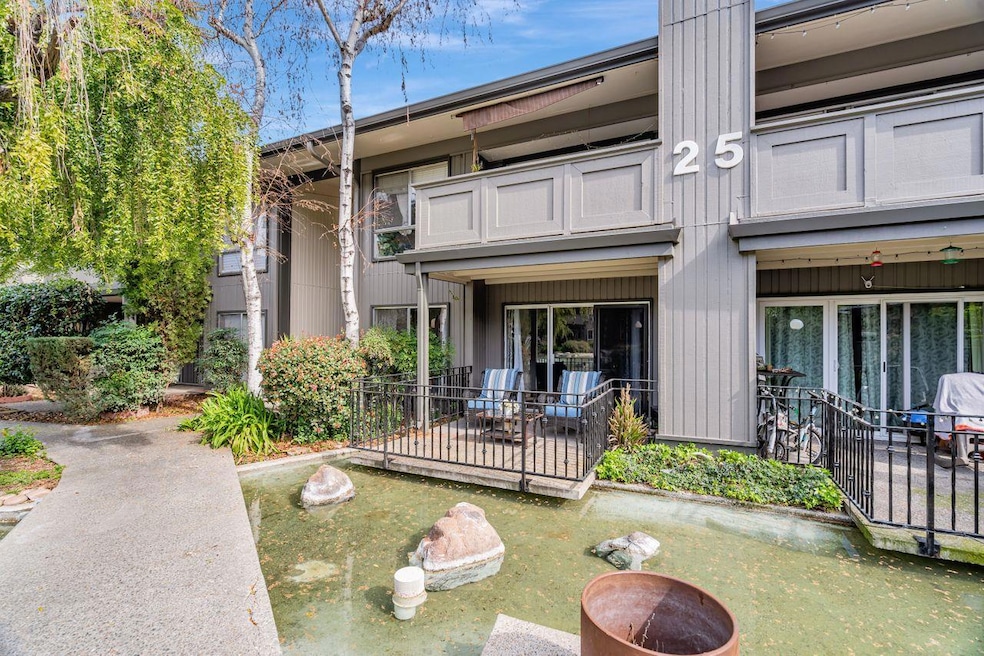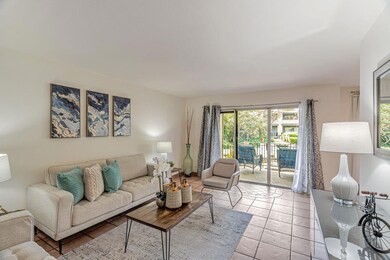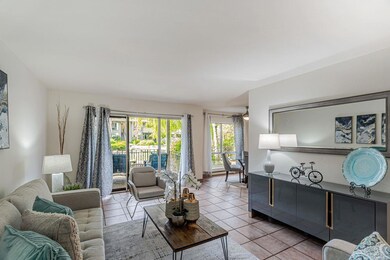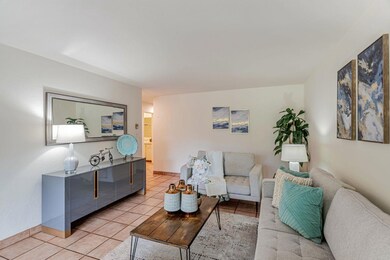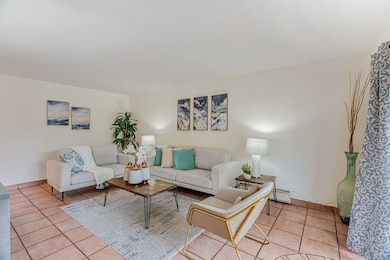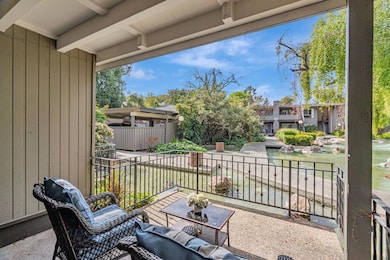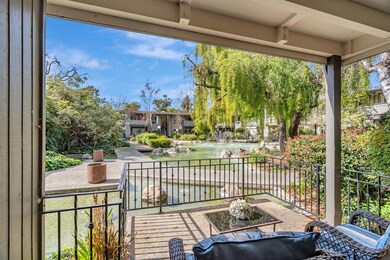
120 Saratoga Ave Unit 103 Santa Clara, CA 95051
Pruneridge NeighborhoodHighlights
- Water Views
- Fitness Center
- Clubhouse
- Del Mar High School Rated A-
- Private Pool
- Wood Flooring
About This Home
As of May 2025Rarely available ground-floor condo with a private yard offers a serene retreat and house-like feel, with picturesque views of the peaceful water fountain garden from your front deck - a true paradise in Silicon Valley. Located in Building 25, this charming 2-bed/2-bath features an open, functional layout with hardwood floors and mirrored closet doors. Each bedroom has a private bath & patio, with one sliding door opening to the back patio for relaxation/entertainment, while the 2nd leads to the enclosed front deck overlooking peaceful ponds & waterways - perfect for unwinding or hosting guests. Recent updates include fresh interior paint & new appliances. Residents enjoy resort-style amenities, including 2 pools/gym/spa/sauna/clubhouse/billiards. Nestled in the picturesque Vista Del Lago Community in Santa Clara, this home is surrounded by natural beauty, tranquil ponds & lush landscaping, while offering seamless commuting to top tech hubs like Apple, NVIDIA & major highways. With easy access to Cupertino, San Jose & Campbell, this home is perfectly situated for work & play, offering a blend of comfort, convenience & tranquility. Whether you're a 1st-time buyer/retiree, or investor, this peaceful retreat could be your perfect match with the potential to qualify for a $15K grant!
Property Details
Home Type
- Condominium
Est. Annual Taxes
- $4,365
Year Built
- Built in 1969
Lot Details
- Back and Front Yard Fenced
- Grass Covered Lot
HOA Fees
- $592 Monthly HOA Fees
Parking
- 1 Carport Space
Property Views
- Water
- Garden
- Park or Greenbelt
Home Design
- Slab Foundation
- Shingle Roof
- Composition Roof
Interior Spaces
- 1,028 Sq Ft Home
- 1-Story Property
- Ceiling Fan
- Family or Dining Combination
Kitchen
- Open to Family Room
- Electric Oven
- Electric Cooktop
- Range Hood
- Dishwasher
- Disposal
Flooring
- Wood
- Tile
Bedrooms and Bathrooms
- 2 Bedrooms
- Bathroom on Main Level
- 2 Full Bathrooms
- Bathtub with Shower
- Bathtub Includes Tile Surround
- Walk-in Shower
Outdoor Features
- Private Pool
- Balcony
- Shed
Utilities
- Forced Air Heating System
- Vented Exhaust Fan
Listing and Financial Details
- Assessor Parcel Number 294-53-024
Community Details
Overview
- Association fees include common area electricity, common area gas, exterior painting, insurance - common area, landscaping / gardening, maintenance - common area, management fee, pool spa or tennis, reserves, roof, water / sewer
- Vista Del Lago Association
- Built by Vista Del Lago
- Greenbelt
Amenities
- Sauna
- Clubhouse
- Laundry Facilities
Recreation
- Community Playground
- Fitness Center
- Exercise Course
- Community Pool
Pet Policy
- Pets Allowed
Ownership History
Purchase Details
Home Financials for this Owner
Home Financials are based on the most recent Mortgage that was taken out on this home.Purchase Details
Purchase Details
Purchase Details
Home Financials for this Owner
Home Financials are based on the most recent Mortgage that was taken out on this home.Purchase Details
Home Financials for this Owner
Home Financials are based on the most recent Mortgage that was taken out on this home.Purchase Details
Home Financials for this Owner
Home Financials are based on the most recent Mortgage that was taken out on this home.Similar Homes in the area
Home Values in the Area
Average Home Value in this Area
Purchase History
| Date | Type | Sale Price | Title Company |
|---|---|---|---|
| Grant Deed | $655,000 | Orange Coast Title | |
| Interfamily Deed Transfer | -- | None Available | |
| Grant Deed | $280,000 | First American Title Company | |
| Grant Deed | $435,000 | Alliance Title Company | |
| Grant Deed | $225,000 | Old Republic Title Company | |
| Grant Deed | $102,000 | Stewart Title |
Mortgage History
| Date | Status | Loan Amount | Loan Type |
|---|---|---|---|
| Open | $200,000 | New Conventional | |
| Previous Owner | $43,500 | Stand Alone Second | |
| Previous Owner | $348,000 | Balloon | |
| Previous Owner | $22,500 | Credit Line Revolving | |
| Previous Owner | $86,700 | No Value Available |
Property History
| Date | Event | Price | Change | Sq Ft Price |
|---|---|---|---|---|
| 05/29/2025 05/29/25 | Sold | $655,000 | -3.7% | $637 / Sq Ft |
| 02/26/2025 02/26/25 | Pending | -- | -- | -- |
| 02/19/2025 02/19/25 | For Sale | $680,000 | 0.0% | $661 / Sq Ft |
| 05/16/2024 05/16/24 | Rented | $2,680 | 0.0% | -- |
| 05/14/2024 05/14/24 | Under Contract | -- | -- | -- |
| 05/09/2024 05/09/24 | For Rent | $2,680 | -- | -- |
Tax History Compared to Growth
Tax History
| Year | Tax Paid | Tax Assessment Tax Assessment Total Assessment is a certain percentage of the fair market value that is determined by local assessors to be the total taxable value of land and additions on the property. | Land | Improvement |
|---|---|---|---|---|
| 2025 | $4,365 | $360,554 | $180,277 | $180,277 |
| 2024 | $4,365 | $353,486 | $176,743 | $176,743 |
| 2023 | $4,365 | $346,556 | $173,278 | $173,278 |
| 2022 | $4,304 | $339,762 | $169,881 | $169,881 |
| 2021 | $4,244 | $333,100 | $166,550 | $166,550 |
| 2020 | $4,165 | $329,686 | $164,843 | $164,843 |
| 2019 | $4,117 | $323,222 | $161,611 | $161,611 |
| 2018 | $4,028 | $316,886 | $158,443 | $158,443 |
| 2017 | $3,980 | $310,674 | $155,337 | $155,337 |
| 2016 | $3,744 | $304,584 | $152,292 | $152,292 |
| 2015 | $3,694 | $300,010 | $150,005 | $150,005 |
| 2014 | $3,532 | $294,134 | $147,067 | $147,067 |
Agents Affiliated with this Home
-
Helen He

Seller's Agent in 2025
Helen He
Coldwell Banker Realty
(408) 996-1100
4 in this area
75 Total Sales
-
L
Buyer's Agent in 2024
Lingyan Jin
Intero Real Estate Services
Map
Source: MLSListings
MLS Number: ML81993994
APN: 294-53-024
- 55 Saratoga Ave
- 121 Buckingham Dr Unit 25
- 151 Buckingham Dr Unit 252
- 2565 Estella Dr
- 2688 Gamblin Dr
- 2779 Mauricia Ave Unit A
- 223 Kiely Blvd Unit A
- 105 Harold Ave
- 2831 Malabar Ave
- 513 Kiely Blvd
- 2496 Golf Links Cir
- 2481 Rebecca Lynn Way
- 323 Cypress Ave
- 2441 Rebecca Lynn Way
- 2421 Rebecca Lynn Way
- 3050 Mauricia Ave
- 2437 Michele Jean Way
- 378 Woodhams Rd
- 3516 Olsen Dr
- 100 N Henry Ave
