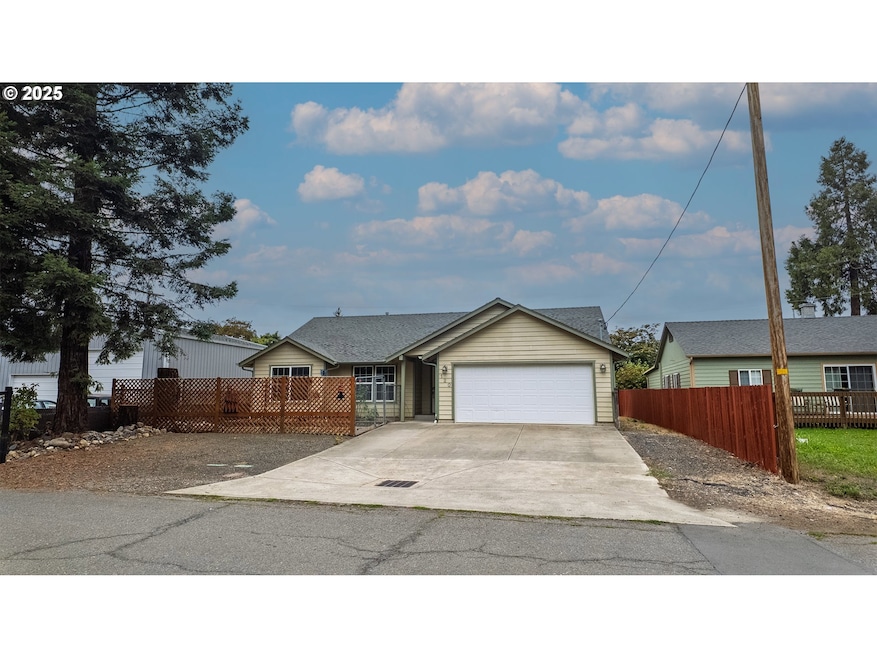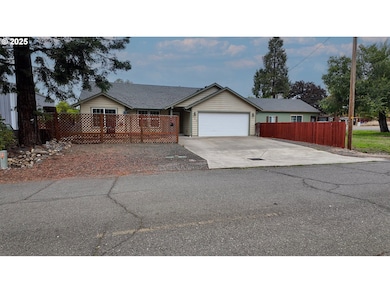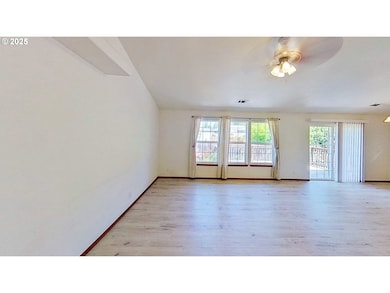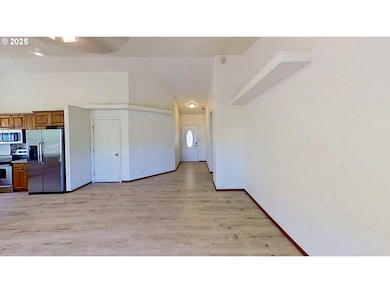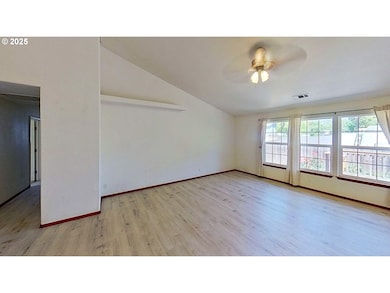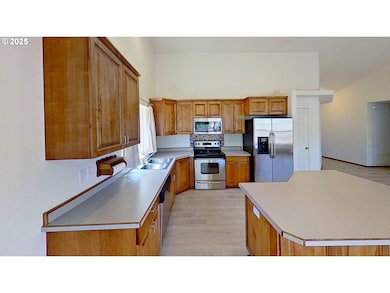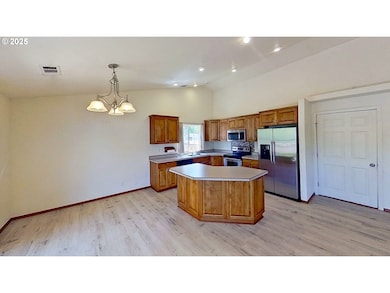120 SE Edwards Ave Winston, OR 97496
Estimated payment $1,955/month
Highlights
- RV Access or Parking
- Contemporary Architecture
- Private Yard
- Deck
- Vaulted Ceiling
- No HOA
About This Home
Welcome to this 3-bedroom, 2-bath single-level custom home. Thoughtfully designed with comfort and functionality in mind, this 1,421 sq ft residence offers a spacious open-concept layout, vaulted ceilings, and abundant natural light throughout. The kitchen features wood cabinetry, stainless steel appliances, and a breakfast bar perfect for casual meals or entertaining guests. The primary suite is privately situated and includes an ensuite bath, while two additional bedrooms provide flexibility for guests, a home office, or growing household needs. Step outside to enjoy your fully fenced backyard and a sunny deck ideal for BBQs, gardening, or relaxing with your favorite book. Enjoy the added bonus of being just a few blocks away from Riverbend Park and Winston Middle School. Schedule your private tour today
Listing Agent
Oregon Life Homes Brokerage Phone: 234-855-7039 License #201238870 Listed on: 07/17/2025

Home Details
Home Type
- Single Family
Est. Annual Taxes
- $2,852
Year Built
- Built in 2005
Lot Details
- 5,227 Sq Ft Lot
- Fenced
- Level Lot
- Private Yard
Parking
- 2 Car Attached Garage
- Driveway
- RV Access or Parking
Home Design
- Contemporary Architecture
- Composition Roof
- Plywood Siding Panel T1-11
- Concrete Perimeter Foundation
Interior Spaces
- 1,421 Sq Ft Home
- 1-Story Property
- Vaulted Ceiling
- Ceiling Fan
- Vinyl Clad Windows
- Family Room
- Living Room
- Dining Room
- Laminate Flooring
- Crawl Space
- Laundry Room
Kitchen
- Free-Standing Range
- Microwave
- Dishwasher
- Disposal
Bedrooms and Bathrooms
- 3 Bedrooms
- 2 Full Bathrooms
Outdoor Features
- Deck
Schools
- Brockway Elementary School
- Winston Middle School
- Douglas High School
Utilities
- Cooling Available
- Forced Air Heating System
- Heat Pump System
- Electric Water Heater
- Fiber Optics Available
Community Details
- No Home Owners Association
Listing and Financial Details
- Assessor Parcel Number R126938
Map
Home Values in the Area
Average Home Value in this Area
Tax History
| Year | Tax Paid | Tax Assessment Tax Assessment Total Assessment is a certain percentage of the fair market value that is determined by local assessors to be the total taxable value of land and additions on the property. | Land | Improvement |
|---|---|---|---|---|
| 2025 | $2,935 | $176,591 | -- | -- |
| 2024 | $2,852 | $171,448 | -- | -- |
| 2023 | $2,771 | $166,455 | $0 | $0 |
| 2022 | $2,689 | $161,607 | $0 | $0 |
| 2021 | $2,616 | $156,900 | $0 | $0 |
| 2020 | $2,541 | $152,331 | $0 | $0 |
| 2019 | $2,480 | $147,895 | $0 | $0 |
| 2018 | $2,414 | $143,588 | $0 | $0 |
| 2017 | $2,351 | $139,406 | $0 | $0 |
| 2016 | $2,288 | $135,346 | $0 | $0 |
| 2015 | $2,232 | $131,404 | $0 | $0 |
| 2014 | $2,180 | $127,577 | $0 | $0 |
| 2013 | -- | $123,862 | $0 | $0 |
Property History
| Date | Event | Price | List to Sale | Price per Sq Ft |
|---|---|---|---|---|
| 09/26/2025 09/26/25 | Price Changed | $325,000 | -7.1% | $229 / Sq Ft |
| 07/17/2025 07/17/25 | For Sale | $350,000 | -- | $246 / Sq Ft |
Purchase History
| Date | Type | Sale Price | Title Company |
|---|---|---|---|
| Interfamily Deed Transfer | -- | None Available | |
| Warranty Deed | $173,000 | Amerititle Inc |
Mortgage History
| Date | Status | Loan Amount | Loan Type |
|---|---|---|---|
| Open | $188,641 | FHA | |
| Closed | $34,600 | Stand Alone Second | |
| Closed | $138,400 | Stand Alone First |
Source: Regional Multiple Listing Service (RMLS)
MLS Number: 290510884
APN: R126938
- 0 SE Gregory Dr
- 110 SE Darrell Ave
- 90 SE Darrell Ave
- 350 SE Park St
- 271 SE Robinson St
- 0 SW Main St
- 68 NW Rose St
- 380 Sunnyside Dr
- 90 NE Darrell Ave
- 301 NW Midway St
- 173 NE Main St
- 10 SE Kegler Ave
- 350 View Point Terrace
- 180 Twin Oaks Loop
- 700 SE Tokay St
- 231 NE Darrell Ave
- 308 NW Civil Bend Ave
- 241 Twin Oaks Loop
- 80 NW Lost Ln
- 631 SE Rose Ridge Dr
