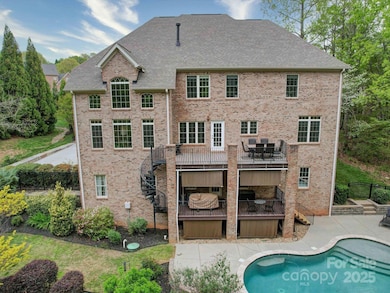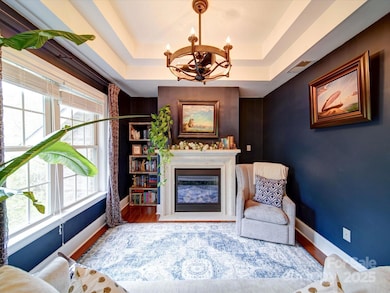120 Shadow Ridge Ct Statesville, NC 28677
Estimated payment $5,487/month
Highlights
- Water Views
- Heated In Ground Pool
- Deck
- Access To Lake
- Fireplace in Primary Bedroom
- Private Lot
About This Home
Step into The Highlands at Lake Norman, where everyday living feels like a getaway. This 4-bedroom, 5-bath, 4,800+ sq ft home sits on a private .66-acre lot with a deeded boat slip just a short walk away. The heart of the home is the chef’s kitchen—granite counters, dual ovens, stainless appliances, and a prep sink make entertaining effortless. Wide plank hardwoods, a main-level office, and dual fireplaces in the family room and primary suite add warmth and character. Upstairs, you’ll find a serene primary retreat with a sitting area, dual walk-in closets, and an ensuite built for relaxation, plus a convenient laundry room and spacious secondary bedrooms. The finished basement is an entertainer’s haven—complete with a full bar, keg fridge, dishwasher, ice maker, TV, built-in surround sound, and flexible space perfect for a home theater. Updates include a new roof (2024), Trex decking (2023), fresh paint, and a new pool motor. Outside, enjoy two back decks, a heated pool, and a plunge pool for resort-style living. A custom drop zone off the 3-car, 2-story garage adds everyday function to the luxury. Just minutes from Lake Norman State Park, this home offers the best of both worlds—traditional comfort paired with modern, resort-inspired amenities.
Listing Agent
Madison & Company Realty Brokerage Email: Beth@MadisonCoRealtyNC.com License #296764 Listed on: 04/14/2025
Open House Schedule
-
Saturday, September 20, 202512:00 to 2:00 pm9/20/2025 12:00:00 PM +00:009/20/2025 2:00:00 PM +00:00Add to Calendar
-
Sunday, September 21, 20252:00 to 4:00 pm9/21/2025 2:00:00 PM +00:009/21/2025 4:00:00 PM +00:00Add to Calendar
Home Details
Home Type
- Single Family
Est. Annual Taxes
- $4,700
Year Built
- Built in 2007
Lot Details
- Cul-De-Sac
- Fenced
- Private Lot
- Property is zoned R20
HOA Fees
- $78 Monthly HOA Fees
Parking
- 3 Car Attached Garage
Home Design
- Four Sided Brick Exterior Elevation
Interior Spaces
- 2-Story Property
- Sound System
- Built-In Features
- Propane Fireplace
- Insulated Windows
- Mud Room
- Entrance Foyer
- Great Room with Fireplace
- Water Views
- Home Security System
- Laundry Room
Kitchen
- Double Oven
- Electric Range
- Dishwasher
- Kitchen Island
Flooring
- Wood
- Vinyl
Bedrooms and Bathrooms
- 4 Bedrooms
- Fireplace in Primary Bedroom
- Walk-In Closet
- 5 Full Bathrooms
Finished Basement
- Walk-Out Basement
- Basement Storage
Pool
- Heated In Ground Pool
- Fence Around Pool
Outdoor Features
- Access To Lake
- Deck
- Front Porch
Schools
- Troutman Elementary And Middle School
- South Iredell High School
Utilities
- Central Air
- Heat Pump System
- Propane
Community Details
- Highlands At Lake Norman Association, Phone Number (704) 508-1303
- Highlands At Lake Norman Subdivision
- Mandatory home owners association
Listing and Financial Details
- Assessor Parcel Number 4710-74-6731.000
Map
Home Values in the Area
Average Home Value in this Area
Tax History
| Year | Tax Paid | Tax Assessment Tax Assessment Total Assessment is a certain percentage of the fair market value that is determined by local assessors to be the total taxable value of land and additions on the property. | Land | Improvement |
|---|---|---|---|---|
| 2024 | $4,700 | $773,280 | $81,250 | $692,030 |
| 2023 | $4,700 | $773,280 | $81,250 | $692,030 |
| 2022 | $3,236 | $498,220 | $62,500 | $435,720 |
| 2021 | $3,182 | $498,220 | $62,500 | $435,720 |
| 2020 | $3,182 | $498,220 | $62,500 | $435,720 |
| 2019 | $3,058 | $498,220 | $62,500 | $435,720 |
| 2018 | $2,806 | $460,990 | $50,000 | $410,990 |
| 2017 | $2,181 | $356,340 | $50,000 | $306,340 |
| 2016 | $2,181 | $356,340 | $50,000 | $306,340 |
| 2015 | $2,217 | $336,760 | $50,000 | $286,760 |
| 2014 | -- | $352,150 | $50,000 | $302,150 |
Property History
| Date | Event | Price | Change | Sq Ft Price |
|---|---|---|---|---|
| 08/20/2025 08/20/25 | Price Changed | $950,000 | -4.5% | $197 / Sq Ft |
| 07/25/2025 07/25/25 | Price Changed | $995,000 | -5.2% | $206 / Sq Ft |
| 06/25/2025 06/25/25 | Price Changed | $1,050,000 | -8.7% | $217 / Sq Ft |
| 05/15/2025 05/15/25 | Price Changed | $1,150,000 | -8.0% | $238 / Sq Ft |
| 04/14/2025 04/14/25 | For Sale | $1,250,000 | -- | $259 / Sq Ft |
Purchase History
| Date | Type | Sale Price | Title Company |
|---|---|---|---|
| Warranty Deed | $749,000 | None Available | |
| Warranty Deed | $749,000 | Law Simon | |
| Warranty Deed | $578,000 | None Available | |
| Interfamily Deed Transfer | $80,000 | None Available |
Mortgage History
| Date | Status | Loan Amount | Loan Type |
|---|---|---|---|
| Open | $749,000 | New Conventional | |
| Closed | $749,000 | New Conventional | |
| Previous Owner | $100,000 | Credit Line Revolving | |
| Previous Owner | $253,000 | New Conventional | |
| Previous Owner | $100,000 | Credit Line Revolving | |
| Previous Owner | $392,000 | New Conventional | |
| Previous Owner | $24,000 | Credit Line Revolving | |
| Previous Owner | $45,000 | Credit Line Revolving | |
| Previous Owner | $417,000 | Unknown | |
| Previous Owner | $382,500 | Construction |
Source: Canopy MLS (Canopy Realtor® Association)
MLS Number: 4237672
APN: 4710-74-6731.000
- 137 E Tattersall Dr
- 281 Windemere Isle Rd
- 116 Island Ridge Dr
- 296 Windemere Isle Rd
- 241 Spring Shore Rd
- 138 Island View Rd
- 0000 Spring Shore Rd
- 147 Spring Shore Rd
- 142 Mimosa Rd
- 8452 Marina Ln Unit 66
- 8444 Marina Ln Unit 65
- 1122 Astoria Pkwy
- 8436 Marina Ln Unit 64
- 8424 Marina Ln
- 555 Laurel Cove Rd
- 1090 N Saunders Dr
- 1336 Astoria Pkwy
- 1395 Roundstone Rd
- 463 Laurel Cove Rd
- Madison Plan at Harbor Watch
- 555 Laurel Cove Rd Unit ID1293782P
- 1304 Mollys Backbone Rd
- 8047 Plymouth Dr
- 787 Morrison Farm Rd
- 207 Susannah St
- 154 Fox Hunt Dr
- 1124 Eulalia Ln
- 135 Jacobs Hl Place
- 9598 Riviera Dr
- 179 Tanner Lp
- 376 Talley St
- 110 Port Bow Dr
- 154 Ruffin Loop
- 191 Tackle Box Dr
- 124 Tackle Box Dr
- 194 Tackle Box Dr
- 177 Goodman Rd Unit A
- 132 Nathall Trail
- 130 Nathall Trail
- 153 Brook Creek Dr







