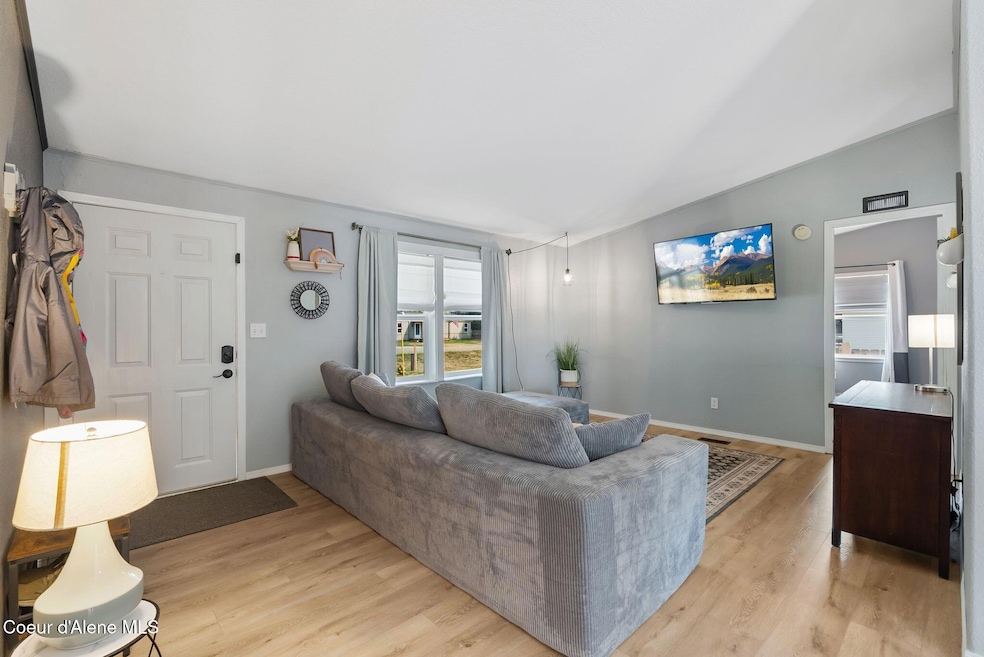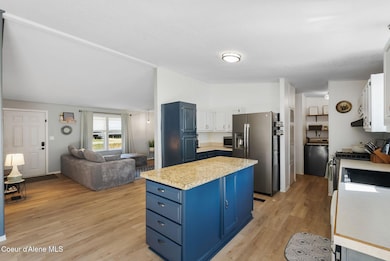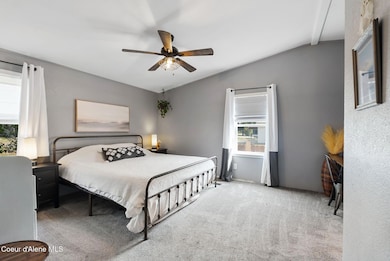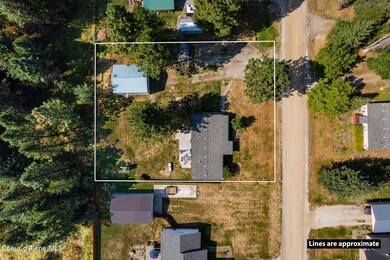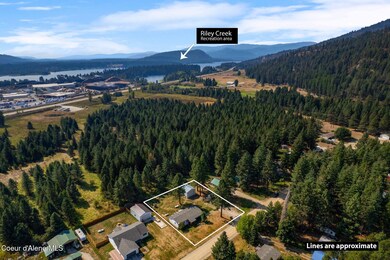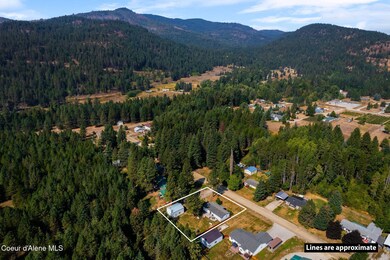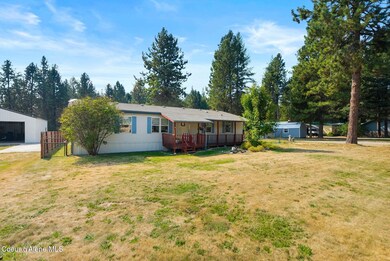120 Shelby Rd Laclede, ID 83841
Estimated payment $2,318/month
Highlights
- RV or Boat Parking
- Deck
- No HOA
- Mountain View
- Lawn
- Covered Patio or Porch
About This Home
Beautifully Updated 4-Bedroom Home in the Heart of North Idaho - Laclede, ID Nestled in the charming community of Laclede, Idaho—perfectly positioned between Sandpoint and Priest River—this fully updated 4-bedroom, 2-bath home offers the ideal blend of comfort, functionality, and North Idaho living. Set on a spacious 0.41-acre lot, the property features a fully fenced backyard perfect for pets, kids, or entertaining guests. Enjoy cozy evenings around the built-in fire pit, or take in the beauty of the surrounding mountains just minutes from your door. The home itself has been thoughtfully renovated from top to bottom, offering modern finishes and a warm, inviting feel throughout. The floor plan provides plenty of space for both daily living and hosting, with generous bedrooms and updated bathrooms that add both style and comfort. For those needing space for hobbies, storage, or a home-based business, you'll love the large detached shop, additional storage shed, and ample parking for vehicles, trailers, or recreational toys. Outdoor enthusiasts will appreciate the home's proximity to the Riley Creek Recreation Area, Riley Creek Blueberry Farm, and endless access to nearby trails and mountains. Whether you're looking for a peaceful primary residence or a North Idaho getaway, this property delivers the best of both worlds. Don't miss your chance to own a move-in ready home in one of North Idaho's most scenic and centrally located communities!
Property Details
Home Type
- Manufactured Home
Est. Annual Taxes
- $772
Year Built
- Built in 1999 | Remodeled in 20202025
Lot Details
- 0.41 Acre Lot
- No Common Walls
- Back Yard Fenced
- Level Lot
- Lawn
Property Views
- Mountain
- Neighborhood
Home Design
- Concrete Foundation
- Slab Foundation
- Shingle Roof
- Composition Roof
- Vinyl Siding
Interior Spaces
- 1,512 Sq Ft Home
- Fireplace
- Laminate Flooring
Kitchen
- Gas Oven or Range
- Freezer
- Dishwasher
- Kitchen Island
Bedrooms and Bathrooms
- 4 Main Level Bedrooms
- 2 Bathrooms
Laundry
- Electric Dryer
- Washer
Parking
- No Garage
- RV or Boat Parking
Outdoor Features
- Deck
- Covered Patio or Porch
- Fire Pit
Mobile Home
- Manufactured Home
Utilities
- Forced Air Heating System
- Pellet Stove burns compressed wood to generate heat
- Heating System Uses Propane
- Propane
- Septic System
Community Details
- No Home Owners Association
- Shelby Acres Subdivision
Listing and Financial Details
- Assessor Parcel Number RP005520000160A
Map
Home Values in the Area
Average Home Value in this Area
Property History
| Date | Event | Price | List to Sale | Price per Sq Ft |
|---|---|---|---|---|
| 10/23/2025 10/23/25 | Price Changed | $426,995 | -1.6% | $282 / Sq Ft |
| 10/06/2025 10/06/25 | Price Changed | $433,995 | -1.1% | $287 / Sq Ft |
| 09/15/2025 09/15/25 | For Sale | $439,000 | -- | $290 / Sq Ft |
Source: Coeur d'Alene Multiple Listing Service
MLS Number: 25-9431
- 467 Manley Creek Rd
- 14981 U S 2
- 71 River Run Dr
- 125 Tracker Way
- 55 S Thistle Down Ln Unit A
- 55 S Thistle Down Ln
- Lot 1 Riverbend Ridge
- NNA (Lot2) Swift Way Rd
- 66 Sawyer Ave
- 184 Willow Bay Rd
- 42 Seneacquoteen Dr
- NKA Price Ave
- L2 Blk9 (Lot 81) Price Ave
- NNA Christensen Ave
- 88 Elton Ave
- 65 Graham Ave
- NKA Jewel Lake Rd
- 4 Graham Ave
- NNA Deeter Dr (Lot2)
- L 13 BLK 5 Dr
- 238 Sherman St
- 2025 Highway 2
- 301 Iberian Way Unit 223
- 1222 Scotchman Loop
- 760 Bluebell Place
- 50 Carnelian Ave Unit 103
- 100 N Spokane Ave
- 427 W Willow St
- 401 N Spokane Ave
- 564 N Triangle Dr
- 550 Larkspur St
- 598 Lupine St
- 42 Lopseed Ln
- 1600 W 7th St
- 1701 W 7th St
- 5923 Massachusetts St
- 3441 N Kootenai Rd
- 86 Marie Victoria Ct
- 7032 W Heritage St
