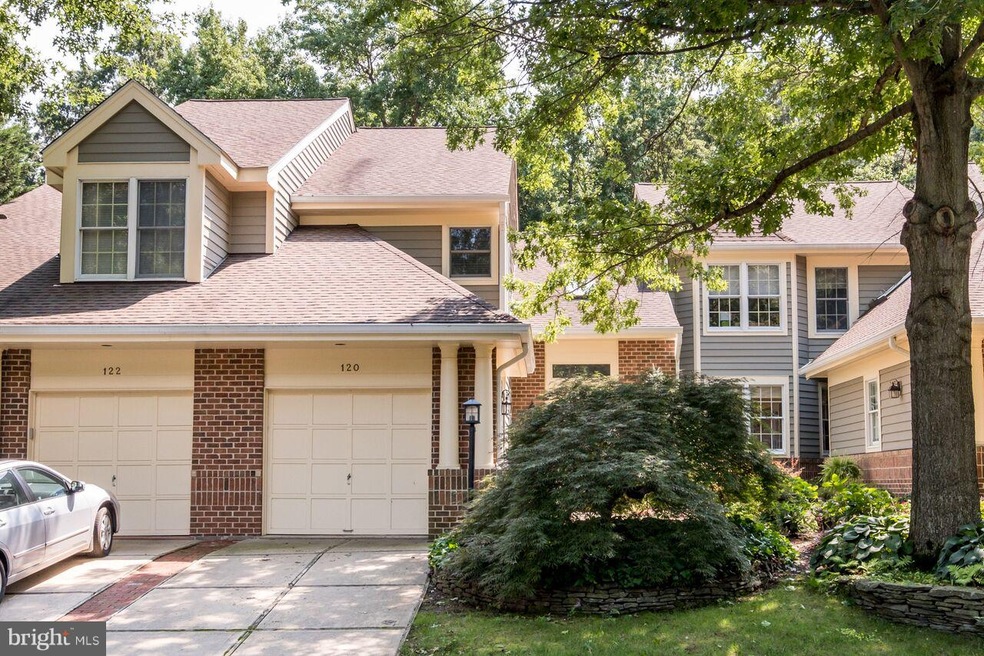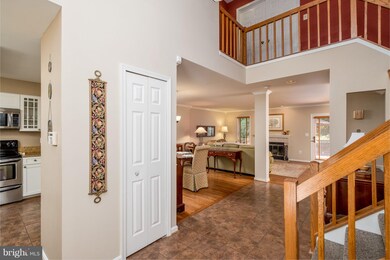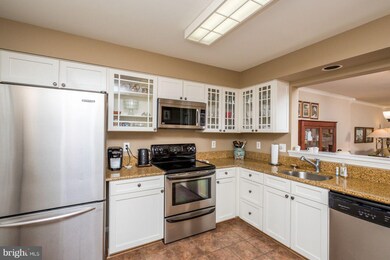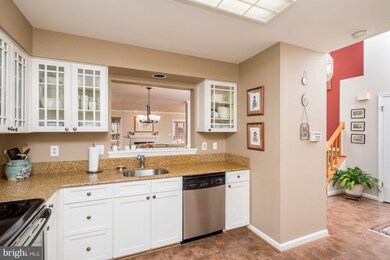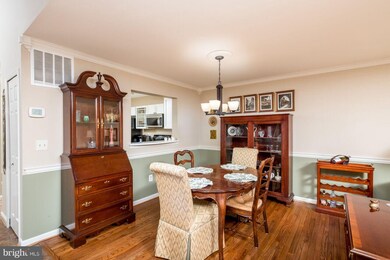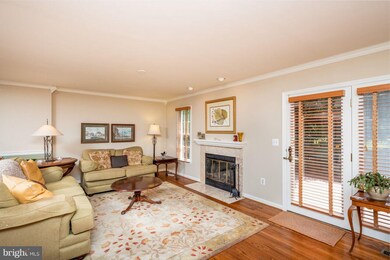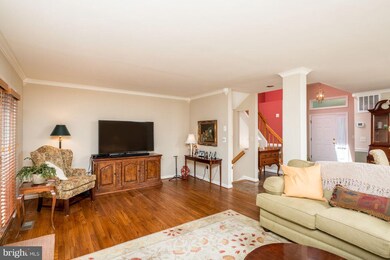
120 Spring Place Way Annapolis, MD 21401
Parole NeighborhoodHighlights
- Home fronts navigable water
- View of Trees or Woods
- Traditional Architecture
- Canoe or Kayak Water Access
- Lake Privileges
- Wood Flooring
About This Home
As of February 2019The minute you turn onto Riva Trace Pkwy, you'll know you have found the perfect, welcoming home. This townhome has two spacious en-suite bedrooms on the upper level--one with walk-in closet and upgraded bathroom with supershower, the other bedroom isroomy and private. The main level features a large living room with warm cozy fireplace, which opens to a double- sized deck overlooking virgin forest. The dining area has a marble top pass- through to the kitchen which has its own eating area, stainless steel appliances and granite countertops. A half bath and garage complete the main level. On the lower level you'll find a large family room with full bath (could serve as a 3rd bedroom) and wet bar, laundry room and lots of storage. Riva Trace is much sought after for its convenience to to commuting routes, shopping , and neighborhood amenities. Move in ready.
Last Agent to Sell the Property
Coldwell Banker Realty License #100290 Listed on: 12/05/2018

Townhouse Details
Home Type
- Townhome
Est. Annual Taxes
- $4,015
Year Built
- Built in 1990
Lot Details
- 2,850 Sq Ft Lot
- Home fronts navigable water
- Creek or Stream
HOA Fees
- $150 Monthly HOA Fees
Parking
- Driveway
Home Design
- Traditional Architecture
- Frame Construction
Interior Spaces
- Property has 3 Levels
- Bar
- Chair Railings
- 1 Fireplace
- Window Screens
- Family Room
- Living Room
- Dining Room
- Wood Flooring
- Views of Woods
- Basement Fills Entire Space Under The House
Kitchen
- Eat-In Kitchen
- Electric Oven or Range
- Built-In Microwave
- Dishwasher
- Stainless Steel Appliances
- Upgraded Countertops
- Disposal
Bedrooms and Bathrooms
- 2 Bedrooms
- En-Suite Primary Bedroom
- Walk-in Shower
Laundry
- Electric Dryer
- Washer
Home Security
Outdoor Features
- Canoe or Kayak Water Access
- Lake Privileges
Schools
- Mills - Parole Elementary School
- Bates Middle School
- Annapolis High School
Utilities
- Central Air
- Humidifier
- Heat Pump System
- Vented Exhaust Fan
Listing and Financial Details
- Tax Lot 34
- Assessor Parcel Number 020265590061938
Community Details
Overview
- Association fees include common area maintenance, management, reserve funds
- Riva Trace Council; Spring Race Property Owners HOA, Phone Number (443) 796-7188
- Riva Trace Subdivision
- Property Manager
Amenities
- Picnic Area
- Common Area
Recreation
- Tennis Courts
- Community Basketball Court
- Community Playground
- Jogging Path
Security
- Storm Doors
Ownership History
Purchase Details
Home Financials for this Owner
Home Financials are based on the most recent Mortgage that was taken out on this home.Purchase Details
Home Financials for this Owner
Home Financials are based on the most recent Mortgage that was taken out on this home.Purchase Details
Purchase Details
Purchase Details
Home Financials for this Owner
Home Financials are based on the most recent Mortgage that was taken out on this home.Similar Homes in Annapolis, MD
Home Values in the Area
Average Home Value in this Area
Purchase History
| Date | Type | Sale Price | Title Company |
|---|---|---|---|
| Deed | $380,000 | Indeed Abstract | |
| Deed | $397,000 | Chancellor Title Svcs Inc | |
| Deed | $232,500 | -- | |
| Deed | $195,000 | -- | |
| Deed | $189,000 | -- |
Mortgage History
| Date | Status | Loan Amount | Loan Type |
|---|---|---|---|
| Open | $282,500 | New Conventional | |
| Closed | $280,000 | New Conventional | |
| Previous Owner | $316,000 | New Conventional | |
| Previous Owner | $226,540 | New Conventional | |
| Previous Owner | $235,500 | Stand Alone Second | |
| Previous Owner | $150,000 | Stand Alone Refi Refinance Of Original Loan | |
| Previous Owner | $50,000 | Credit Line Revolving | |
| Previous Owner | $179,550 | No Value Available | |
| Closed | -- | No Value Available |
Property History
| Date | Event | Price | Change | Sq Ft Price |
|---|---|---|---|---|
| 02/22/2019 02/22/19 | Sold | $380,000 | -2.6% | $181 / Sq Ft |
| 01/28/2019 01/28/19 | Pending | -- | -- | -- |
| 12/05/2018 12/05/18 | For Sale | $390,000 | -1.8% | $186 / Sq Ft |
| 12/01/2015 12/01/15 | Sold | $397,000 | -0.5% | $267 / Sq Ft |
| 10/13/2015 10/13/15 | Pending | -- | -- | -- |
| 09/21/2015 09/21/15 | For Sale | $399,000 | -- | $268 / Sq Ft |
Tax History Compared to Growth
Tax History
| Year | Tax Paid | Tax Assessment Tax Assessment Total Assessment is a certain percentage of the fair market value that is determined by local assessors to be the total taxable value of land and additions on the property. | Land | Improvement |
|---|---|---|---|---|
| 2024 | $4,940 | $410,633 | $0 | $0 |
| 2023 | $4,747 | $396,500 | $185,000 | $211,500 |
| 2022 | $4,410 | $385,933 | $0 | $0 |
| 2021 | $8,599 | $375,367 | $0 | $0 |
| 2020 | $4,150 | $364,800 | $170,000 | $194,800 |
| 2019 | $4,153 | $364,800 | $170,000 | $194,800 |
| 2018 | $3,699 | $364,800 | $170,000 | $194,800 |
| 2017 | $3,982 | $376,600 | $0 | $0 |
| 2016 | -- | $355,367 | $0 | $0 |
| 2015 | -- | $334,133 | $0 | $0 |
| 2014 | -- | $312,900 | $0 | $0 |
Agents Affiliated with this Home
-
M
Seller's Agent in 2019
Miriam Stem
Coldwell Banker (NRT-Southeast-MidAtlantic)
10 in this area
20 Total Sales
-

Buyer's Agent in 2019
Sarah Myer
Long & Foster
(443) 871-7643
3 in this area
28 Total Sales
-

Seller's Agent in 2015
Patricia Paul
Coldwell Banker (NRT-Southeast-MidAtlantic)
(410) 703-2999
3 in this area
22 Total Sales
-

Seller Co-Listing Agent in 2015
Barbara Morris
Coldwell Banker (NRT-Southeast-MidAtlantic)
(410) 212-3525
3 in this area
12 Total Sales
-

Buyer's Agent in 2015
Michael Hamby
Long & Foster
(443) 226-4901
2 in this area
11 Total Sales
Map
Source: Bright MLS
MLS Number: MDAA235888
APN: 02-655-90061938
- 219 Bowen Ct
- 229 Bowen Ct
- 2709 Summerview Way Unit 303
- 2707 Summerview Way Unit 7201
- 221 Spring Race Ct
- 2801 Riva Rd
- 244 Ebb Point Ln
- 2942 Winters Chase Way
- 301 Unity Ln
- 2802 Apple Cinnamon Place
- 356 Broadview Ln
- 371 Carriage Park Way
- 2735 Cabernet Ln
- 2714 Cabernet Ln
- 165 Woodside Trail
- 2908 Southwater Point Dr
- 3015 Friends Rd
- 2977 Southaven Dr
- 534 Post Oak Rd
- 2942 Southaven Dr
