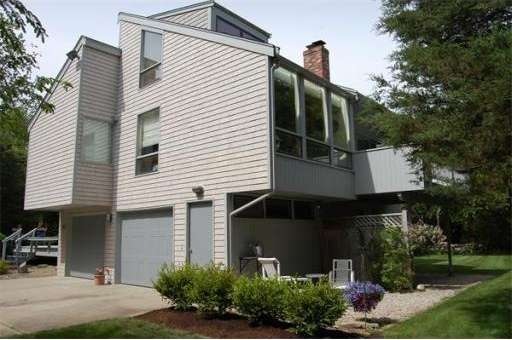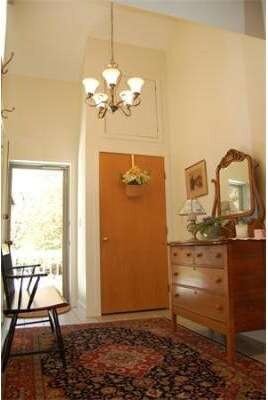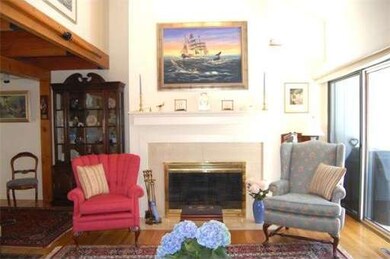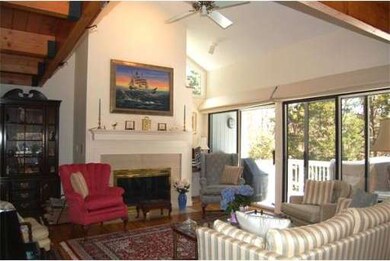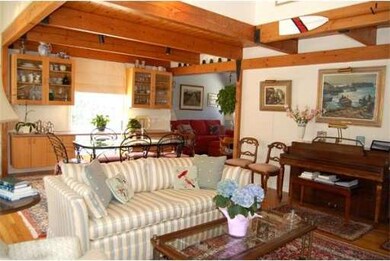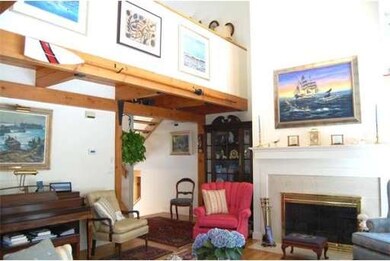
120 Star of The Sea Dr South Dartmouth, MA 02748
Wilburtie Corner NeighborhoodAbout This Home
As of August 2024Impressive custom built contemporary w/innovative designs, many extras include cathedral ceilings, solarium, custom built-ins, fireplace, hardwood flooring, decks off the living room & master bedroom.Finished lower level would make an ideal guest suite.Large private sundeck for summer entertaining overlooking lushly landscaped grounds w/stonewalls, perennial flower gardens, mature trees & bushes w/ 9 zone irrigation system.Open and airy rooms are warm & inviting & radiate stylish living.
Last Agent to Sell the Property
Patti Conway
Anne Whiting Real Estate License #451500575 Listed on: 05/01/2013
Last Buyer's Agent
Kevin Blake
Anne Whiting Real Estate License #451500251
Home Details
Home Type
Single Family
Est. Annual Taxes
$7,834
Year Built
1987
Lot Details
0
Listing Details
- Special Features: None
- Property Sub Type: Detached
- Year Built: 1987
Interior Features
- Has Basement: Yes
- Fireplaces: 1
- Primary Bathroom: Yes
- Number of Rooms: 8
- Amenities: Shopping, Walk/Jog Trails, Conservation Area, Marina
- Electric: Circuit Breakers
- Flooring: Wood, Tile
- Insulation: Full
- Interior Amenities: Central Vacuum, Security System, Cable Available, Wetbar
- Basement: Full, Finished, Interior Access
- Bedroom 2: First Floor
- Bedroom 3: First Floor
- Bathroom #1: Basement
- Bathroom #2: First Floor
- Bathroom #3: Third Floor
- Kitchen: Second Floor
- Living Room: Second Floor
- Master Bedroom: Third Floor
- Master Bedroom Description: Ceiling - Cathedral, Ceiling Fan(s), Closet, Balcony / Deck, Slider
- Dining Room: Second Floor
- Family Room: Second Floor
Exterior Features
- Construction: Frame
- Exterior: Shingles, Wood
- Exterior Features: Porch, Deck, Patio, Balcony, Professional Landscaping, Sprinkler System, Outdoor Shower, Stone Wall
- Foundation: Poured Concrete
Garage/Parking
- Garage Parking: Attached, Under, Garage Door Opener, Storage, Side Entry
- Garage Spaces: 2
- Parking: Off-Street, Stone/Gravel
- Parking Spaces: 6
Utilities
- Hot Water: Oil
Condo/Co-op/Association
- HOA: Yes
Ownership History
Purchase Details
Purchase Details
Purchase Details
Home Financials for this Owner
Home Financials are based on the most recent Mortgage that was taken out on this home.Similar Homes in South Dartmouth, MA
Home Values in the Area
Average Home Value in this Area
Purchase History
| Date | Type | Sale Price | Title Company |
|---|---|---|---|
| Quit Claim Deed | -- | None Available | |
| Quit Claim Deed | -- | None Available | |
| Deed | -- | -- | |
| Not Resolvable | $570,000 | -- | |
| Deed | -- | -- |
Mortgage History
| Date | Status | Loan Amount | Loan Type |
|---|---|---|---|
| Open | $642,500 | Purchase Money Mortgage | |
| Closed | $642,500 | Purchase Money Mortgage | |
| Previous Owner | $152,000 | No Value Available | |
| Previous Owner | $155,000 | No Value Available | |
| Previous Owner | $115,000 | No Value Available |
Property History
| Date | Event | Price | Change | Sq Ft Price |
|---|---|---|---|---|
| 08/02/2024 08/02/24 | Sold | $992,750 | -0.2% | $331 / Sq Ft |
| 06/12/2024 06/12/24 | Pending | -- | -- | -- |
| 06/05/2024 06/05/24 | For Sale | $995,000 | +74.6% | $332 / Sq Ft |
| 09/09/2013 09/09/13 | Sold | $570,000 | -4.2% | $190 / Sq Ft |
| 07/15/2013 07/15/13 | Pending | -- | -- | -- |
| 05/01/2013 05/01/13 | For Sale | $595,000 | -- | $198 / Sq Ft |
Tax History Compared to Growth
Tax History
| Year | Tax Paid | Tax Assessment Tax Assessment Total Assessment is a certain percentage of the fair market value that is determined by local assessors to be the total taxable value of land and additions on the property. | Land | Improvement |
|---|---|---|---|---|
| 2025 | $7,834 | $909,900 | $443,000 | $466,900 |
| 2024 | $7,752 | $892,100 | $443,000 | $449,100 |
| 2023 | $7,381 | $804,900 | $393,800 | $411,100 |
| 2022 | $7,217 | $729,000 | $393,800 | $335,200 |
| 2021 | $6,707 | $647,400 | $344,000 | $303,400 |
| 2020 | $6,929 | $667,500 | $378,300 | $289,200 |
| 2019 | $6,546 | $629,400 | $361,100 | $268,300 |
| 2018 | $6,480 | $635,900 | $361,100 | $274,800 |
| 2017 | $6,208 | $619,600 | $347,600 | $272,000 |
| 2016 | $6,101 | $600,500 | $325,100 | $275,400 |
| 2015 | $5,860 | $577,900 | $299,100 | $278,800 |
| 2014 | $5,573 | $545,800 | $273,500 | $272,300 |
Agents Affiliated with this Home
-
L
Seller's Agent in 2024
Lisa Jedrey
Milbury and Company
-
R
Buyer's Agent in 2024
Renee Welchman
Compass
-
P
Seller's Agent in 2013
Patti Conway
Anne Whiting Real Estate
-
K
Buyer's Agent in 2013
Kevin Blake
Anne Whiting Real Estate
Map
Source: MLS Property Information Network (MLS PIN)
MLS Number: 71517946
APN: DART-000126-000152-000001
- 75 Country Way Unit 75
- 30 Country Way Unit 30
- 676 Elm St
- 30 Lucy St
- Lot 2 Jason Dr
- Lot 1 Jason Dr
- 631 Elm St
- 83 Shipyard Ln
- 6 Jacob Dr
- 9 Arrowhead Ln
- 212 Rockland St
- 208 Rockland St
- 1 Masthead Ln
- 78 Emerald Dr
- 16 Gulf Hill Dr
- 129 Rockland St
- 824 Tucker Rd
- 0 Gulf Rd Unit 73396416
- 10 Westview Dr
- 14 Westview Dr
