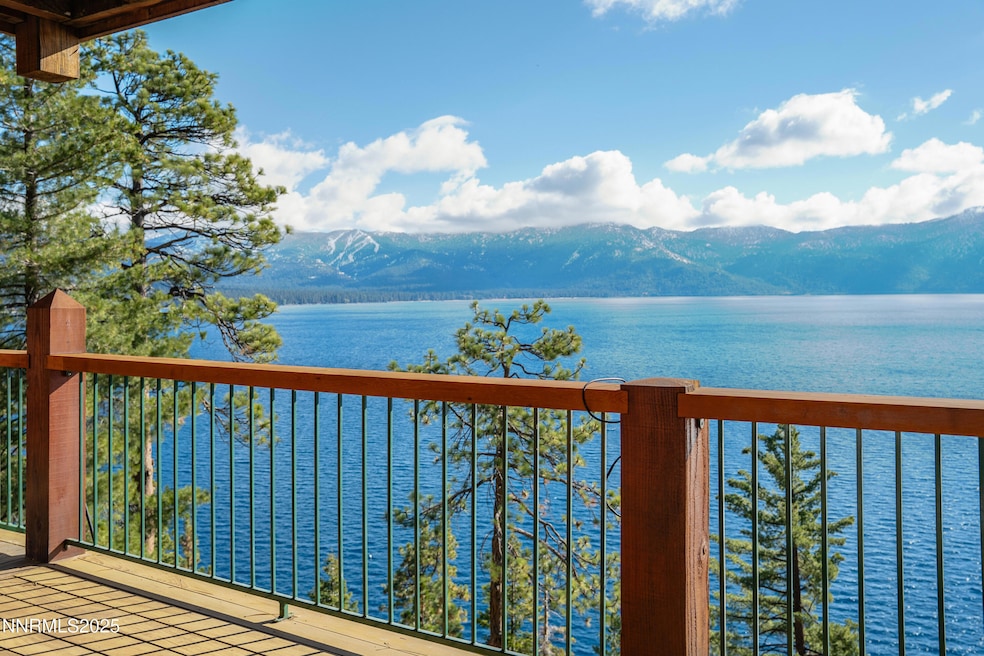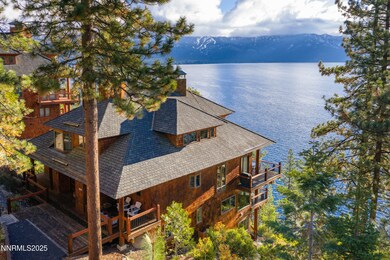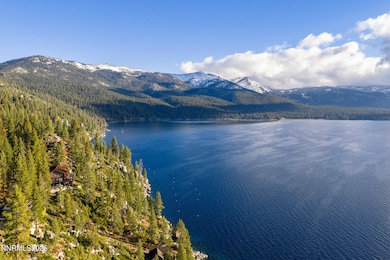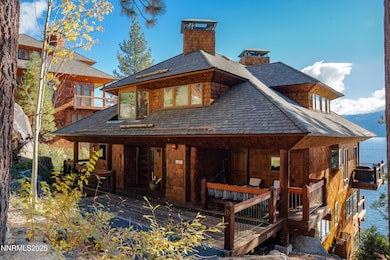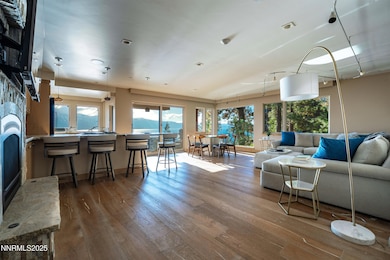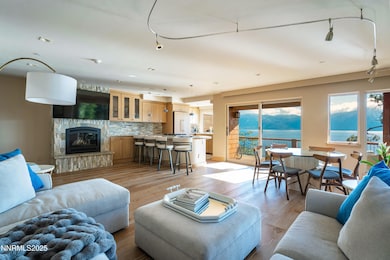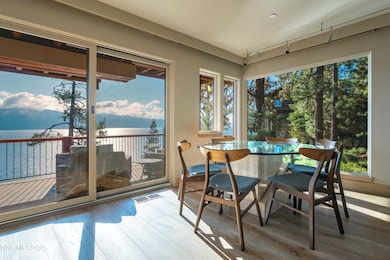120 State Route 28 Unit 6 Crystal Bay, NV 89402
Estimated payment $28,841/month
Highlights
- Popular Property
- Beach Front
- Beach
- Incline High School Rated A-
- Views of Ski Resort
- Pier
About This Home
With panoramic lake views that sweep across Tahoe's brilliant shores, this meticulously reimagined residence at Stillwater Cove captures the essence of luxury, privacy, and effortless sophistication. Set within one of the lake's most exclusive gated communities, the home combines a comprehensive redesign and reconstruction with timeless architectural integrity-executed to exacting standards with custom cabinetry, artisan finishes, tailored detailing, and architectural lighting that elevate every space. Inside, natural light pours through expansive windows framing panoramic east-facing lake views-the kind that glow with morning light and the rose-gold alpenglow that lights up the mountains at dusk. The open-concept great room centers on a dramatic stone fireplace and boasts a direct lake view, complemented by wide-plank oak flooring and artful craftsmanship. The chef's kitchen, fitted with premium appliances and custom millwork, also enjoys a front-row lake view and flows seamlessly into the dining area and spacious lakeview deck-perfect for quiet mornings or elegant lakeside entertaining. The primary suite shares those panoramic lake views and features a stone fireplace, spa-inspired bath, walk-in closet, and private deck overlooking the lake, while the guest suite includes its own serene spa bath and thoughtful separation for privacy. Every design element-from the cabinetry and finishes to the custom lighting plan-reflects refined Tahoe sophistication. Set within a modern redwood-style mountain lodge on the southern edge of the property, the residence enjoys a unique sense of seclusion-one of only four homes in the building and just forty-seven in the entire community. The result feels intimate and bespoke, more private enclave than condominium. Stillwater's common areas are artfully curated with natural elements-towering pines, sculpted granite boulders, and native wildflowers-creating a sense of serene seclusion and the unmistakable feeling of being truly "in Tahoe." Residents of Stillwater Cove enjoy an unrivaled amenity package: a private marina, sandy beach, lakefront pool, tennis courts, fitness center, and on-site restaurant-a lifestyle without parallel on Lake Tahoe. The home also includes air conditioning, upgraded heating and cooling systems, in-unit laundry, garage parking, a private dog run, and a golf cart that conveys with ownership. Concierge and property management services make ownership effortless, whether as a full-time residence or lock-and-leave retreat. Set on the Nevada side of Lake Tahoe, residents benefit from favorable tax advantages and proximity to Incline Village's dining, golf, and year-round recreation, plus world-class skiing just minutes away. Stillwater Cove #6 - a masterfully crafted lake view retreat where design integrity meets Tahoe's effortless elegance.
Listing Agent
Sierra Sotheby's Intl. Realty License #BS.143467 Listed on: 10/21/2025

Townhouse Details
Home Type
- Townhome
Est. Annual Taxes
- $9,166
Year Built
- Built in 1980
Lot Details
- Beach Front
- Split Lakefront
- Property fronts a private road
- End Unit
- 1 Common Wall
- Dog Run
- Partially Fenced Property
- Landscaped
- Lot Sloped Down
- Wooded Lot
HOA Fees
- $2,200 Monthly HOA Fees
Parking
- 2 Car Garage
- Parking Available
- Common or Shared Parking
- Additional Parking
- Parking Garage Space
Property Views
- Ski Resort
- Woods
- Mountain
Home Design
- Raised Foundation
- Composition Roof
- Wood Siding
- Shake Siding
- Stick Built Home
Interior Spaces
- 1,726 Sq Ft Home
- 2-Story Property
- Furnished
- Ceiling Fan
- Gas Log Fireplace
- Double Pane Windows
- Drapes & Rods
- Blinds
- Entrance Foyer
- Family Room with Fireplace
- 2 Fireplaces
- Great Room
- Family or Dining Combination
- Security Gate
Kitchen
- Breakfast Area or Nook
- Breakfast Bar
- Built-In Oven
- Gas Cooktop
- Dishwasher
- Disposal
Flooring
- Wood
- Carpet
- Tile
- Slate Flooring
- Luxury Vinyl Tile
Bedrooms and Bathrooms
- 2 Bedrooms
- Primary Bedroom on Main
- Fireplace in Primary Bedroom
- Walk-In Closet
- Dual Sinks
- Primary Bathroom includes a Walk-In Shower
Laundry
- Laundry in Bathroom
- Dryer
- Washer
Pool
- Heated In Ground Pool
- In Ground Spa
- Outdoor Pool
- Fence Around Pool
- Pool Equipment or Cover
Outdoor Features
- Pier
- Deep Water Access
- Property is near a marina
- Property is near a lake
- Lake, Pond or Stream
- Balcony
- Covered Deck
- Outdoor Storage
Location
- Property is near a forest
Schools
- Incline Elementary School
- Incline Village Middle School
- Incline Village High School
Utilities
- Forced Air Heating and Cooling System
- Gas Water Heater
- Internet Available
- Phone Available
Listing and Financial Details
- Assessor Parcel Number 12327205
Community Details
Overview
- Association fees include electricity, insurance, ground maintenance, maintenance structure, security, snow removal, trash
- $250,500 HOA Transfer Fee
- $1,362 Other Monthly Fees
- Stillwater Cove Condominiums Association, Phone Number (775) 588-4503
- Crystal Bay Cdp Community
- Stillwater Cove Subdivision
- On-Site Maintenance
- Maintained Community
- The community has rules related to covenants, conditions, and restrictions
Amenities
- Common Area
- Clubhouse
Recreation
- Pier or Dock
- Boating
- Beach
- Tennis Courts
- Fitness Center
- Community Pool
- Community Spa
- Snow Removal
Building Details
- Security
Security
- Security Service
- Resident Manager or Management On Site
- Fenced around community
- Gated Community
- Fire and Smoke Detector
Map
Home Values in the Area
Average Home Value in this Area
Tax History
| Year | Tax Paid | Tax Assessment Tax Assessment Total Assessment is a certain percentage of the fair market value that is determined by local assessors to be the total taxable value of land and additions on the property. | Land | Improvement |
|---|---|---|---|---|
| 2025 | $9,166 | $665,899 | $547,435 | $118,464 |
| 2024 | $9,166 | $598,534 | $476,035 | $122,499 |
| 2023 | $8,349 | $584,025 | $476,035 | $107,990 |
| 2022 | $8,149 | $512,262 | $413,945 | $98,317 |
| 2021 | $7,229 | $457,231 | $359,940 | $97,291 |
| 2020 | $7,250 | $442,654 | $346,080 | $96,574 |
| 2019 | $7,423 | $389,466 | $295,785 | $93,681 |
| 2018 | $6,662 | $334,358 | $259,455 | $74,903 |
| 2017 | $6,476 | $322,428 | $248,710 | $73,718 |
| 2016 | $6,342 | $204,255 | $130,900 | $73,355 |
| 2015 | $1,325 | $186,719 | $124,670 | $62,049 |
| 2014 | $5,167 | $156,375 | $115,430 | $40,945 |
| 2013 | -- | $128,732 | $88,795 | $39,937 |
Property History
| Date | Event | Price | List to Sale | Price per Sq Ft |
|---|---|---|---|---|
| 10/20/2025 10/20/25 | For Sale | $4,900,000 | -- | $2,839 / Sq Ft |
Purchase History
| Date | Type | Sale Price | Title Company |
|---|---|---|---|
| Bargain Sale Deed | $3,575,000 | Stewart Title | |
| Bargain Sale Deed | $3,500,000 | Ticor Title | |
| Bargain Sale Deed | $7,100,000 | Ticor Title Incline Village | |
| Interfamily Deed Transfer | -- | None Available | |
| Bargain Sale Deed | $1,200,000 | Capital Title Co Of Nevada | |
| Bargain Sale Deed | $975,000 | First American Title Iv | |
| Interfamily Deed Transfer | -- | Inter County Title Co | |
| Interfamily Deed Transfer | -- | Inter County Title Co | |
| Interfamily Deed Transfer | -- | -- |
Mortgage History
| Date | Status | Loan Amount | Loan Type |
|---|---|---|---|
| Open | $1,775,000 | Seller Take Back | |
| Previous Owner | $295,000 | Unknown |
Source: Northern Nevada Regional MLS
MLS Number: 250057302
APN: 123-272-05
- 120 State Route 28 Unit 3
- 260 Northlake Cir
- 240 State Route 28 Blvd
- 20 Calaneva Dr
- 20 Cal Neva Dr
- 280 Wassou Rd
- 300 State Route 28
- 300 Nevada 28
- 24 Somers Loop
- 9837 Yacht St
- 355 Tuscarora Rd
- 9699 N Lake Blvd
- 400 Wassou Rd
- 444 Gonowabie Rd
- 77 Speedboat Ave
- 460 Gonowabie Rd
- 9820 Brockway Springs Dr
- 271 Park Ln
- 424 State Route 28 Blvd
- 9720 Brockway Springs Dr
- 475 Lakeshore Blvd Unit 10
- 451 Brassie Ave
- 568 Dale Dr Unit 2nd and 3rd Floor
- 807 Alder Ave Unit 38
- 872 Tanager St Unit 872 Tanager
- 893 Donna Dr
- 807 Jeffrey Ct
- 120 Country Club Dr Unit 2
- 908 Harold Dr Unit 23
- 929 Harold Dr
- 445 Country Club Dr
- 1074 War Bonnet Way Unit 1
- 959 Fairview Blvd
- 1329 Thurgau Ct
- 13321 Snowshoe Thompson Cir
- 604 Ej Brickell
- 715 W Lake Blvd Unit The TREE HOUSE
- 7748 Blue Gulch Rd
- 300 Palisades Cir
- 10283 White Fir Rd Unit ID1251993P
