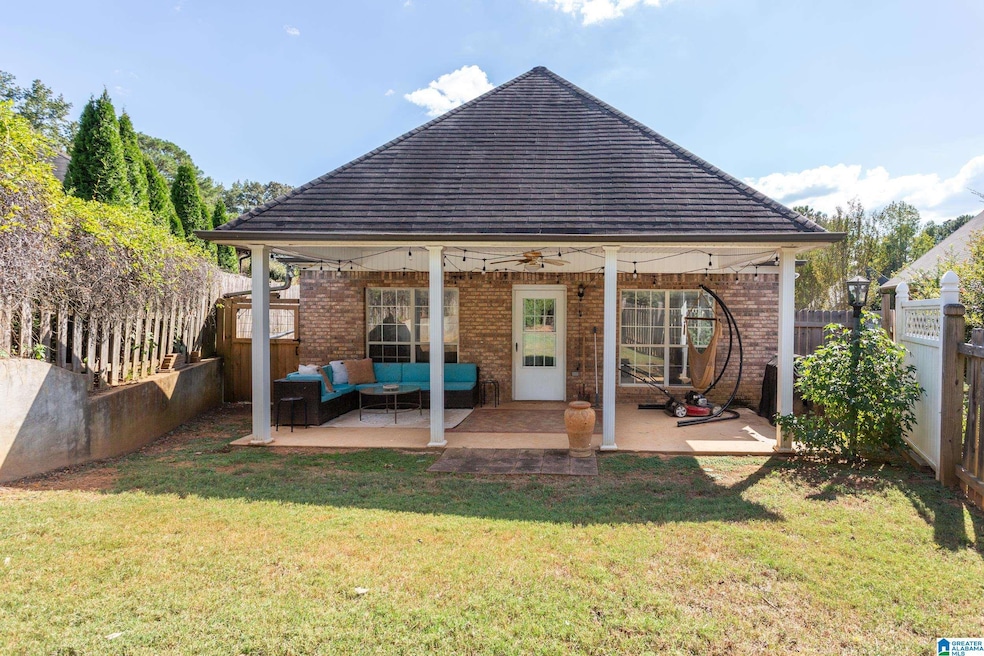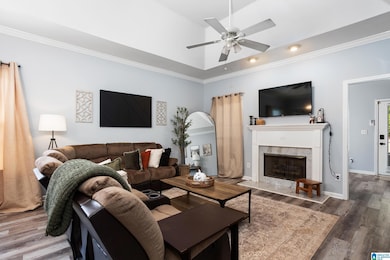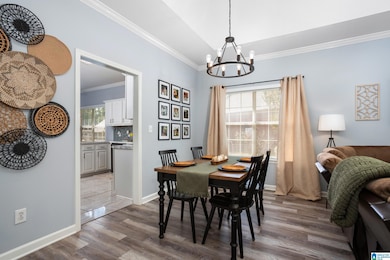120 Steeplechase Ct Pell City, AL 35128
Estimated payment $1,247/month
Total Views
2,383
2
Beds
2
Baths
1,574
Sq Ft
$143
Price per Sq Ft
Highlights
- Attic
- Covered Patio or Porch
- Attached Garage
- No HOA
- Fenced Yard
- Bay Window
About This Home
This charming brick garden home in the Steeplechase subdivision is a must-see! It offers 2 bedrooms, 2 full bathrooms, a fenced in back yard, and a very spacious sunroom/study with fresh updates and timeless appeal. Plus, the covered back patio is the perfect place to sit outside and enjoy your morning coffee! The flooring was replaced within the last 3 years. This well-maintained home offers move-in ready comfort. Call today to schedule a showing!
Home Details
Home Type
- Single Family
Est. Annual Taxes
- $744
Year Built
- Built in 1999
Lot Details
- 4,356 Sq Ft Lot
- Fenced Yard
Parking
- Attached Garage
- On-Street Parking
Home Design
- Brick Exterior Construction
- Slab Foundation
Interior Spaces
- ENERGY STAR Qualified Ceiling Fan
- Self Contained Fireplace Unit Or Insert
- Gas Fireplace
- Window Treatments
- Bay Window
- Living Room with Fireplace
- Laminate Countertops
- Attic
Bedrooms and Bathrooms
- 2 Bedrooms
- 2 Full Bathrooms
Laundry
- Laundry on main level
- Washer and Electric Dryer Hookup
Schools
- Kennedy W M Elementary School
- Duran Middle School
- Pell City High School
Additional Features
- Covered Patio or Porch
- Gas Water Heater
Community Details
- No Home Owners Association
- $25 Other Monthly Fees
Map
Create a Home Valuation Report for This Property
The Home Valuation Report is an in-depth analysis detailing your home's value as well as a comparison with similar homes in the area
Home Values in the Area
Average Home Value in this Area
Tax History
| Year | Tax Paid | Tax Assessment Tax Assessment Total Assessment is a certain percentage of the fair market value that is determined by local assessors to be the total taxable value of land and additions on the property. | Land | Improvement |
|---|---|---|---|---|
| 2024 | $744 | $36,280 | $4,360 | $31,920 |
| 2023 | $744 | $36,280 | $4,360 | $31,920 |
| 2022 | $0 | $14,187 | $2,080 | $12,107 |
| 2021 | $0 | $14,187 | $2,080 | $12,107 |
| 2020 | $0 | $12,608 | $2,080 | $10,528 |
| 2019 | $0 | $12,608 | $2,080 | $10,528 |
| 2018 | -- | $11,600 | $0 | $0 |
| 2017 | -- | $11,600 | $0 | $0 |
| 2016 | -- | $11,600 | $0 | $0 |
| 2015 | -- | $11,600 | $0 | $0 |
| 2014 | -- | $11,980 | $0 | $0 |
Source: Public Records
Property History
| Date | Event | Price | List to Sale | Price per Sq Ft | Prior Sale |
|---|---|---|---|---|---|
| 10/03/2025 10/03/25 | For Sale | $225,000 | +18.5% | $143 / Sq Ft | |
| 09/14/2022 09/14/22 | Sold | $189,900 | 0.0% | $121 / Sq Ft | View Prior Sale |
| 07/15/2022 07/15/22 | Price Changed | $189,900 | -4.6% | $121 / Sq Ft | |
| 07/07/2022 07/07/22 | For Sale | $199,000 | -- | $126 / Sq Ft |
Source: Greater Alabama MLS
Purchase History
| Date | Type | Sale Price | Title Company |
|---|---|---|---|
| Warranty Deed | -- | -- | |
| Warranty Deed | $120,000 | None Available |
Source: Public Records
Mortgage History
| Date | Status | Loan Amount | Loan Type |
|---|---|---|---|
| Open | $186,459 | FHA | |
| Previous Owner | $90,000 | New Conventional |
Source: Public Records
Source: Greater Alabama MLS
MLS Number: 21433172
APN: 29-03-05-0-005-024.000
Nearby Homes
- 431 Avondale Ln
- 128 Pacific St
- 469 Avondale Ln
- 74 Pacific St
- 500 Avondale Ln
- 254 Avondale Ln
- 120 Sera Trace
- 301 Shelby Dr
- 569 Avondale Ln
- 60 Sumter Way
- Flannery Plan at Sumter Landing
- Mattie Plan at Sumter Landing
- Coleman Plan at Sumter Landing
- Everly A Plan at Sumter Landing
- Knox Plan at Sumter Landing
- Carolina Plan at Sumter Landing
- Cahaba Plan at Sumter Landing
- Wildwood Plan at Sumter Landing
- 4308 Cogswell Ave
- 814 Meadow View
- 140 Camellia Ln
- 2100 Maple Village Ct
- 1305 Harrison Cir
- 3120 6th Ave N
- 1103 23rd St N
- 331 Woodland Trail
- 568 Fox Run Cir
- 8038 Hagood St
- 8046 Hagood St
- 6483 Rainbow Row
- 8059 Hagood St
- 6477 Rainbow Row
- 7069 Broad St
- 6380 Rainbow Row
- 300 Riverhouse Loop
- 170 Tiffany Ln
- 122 Tucker Dr
- 475 River Forest Ln Unit 4450
- 76 Orchid Ln
- 141 Orchid Ln







