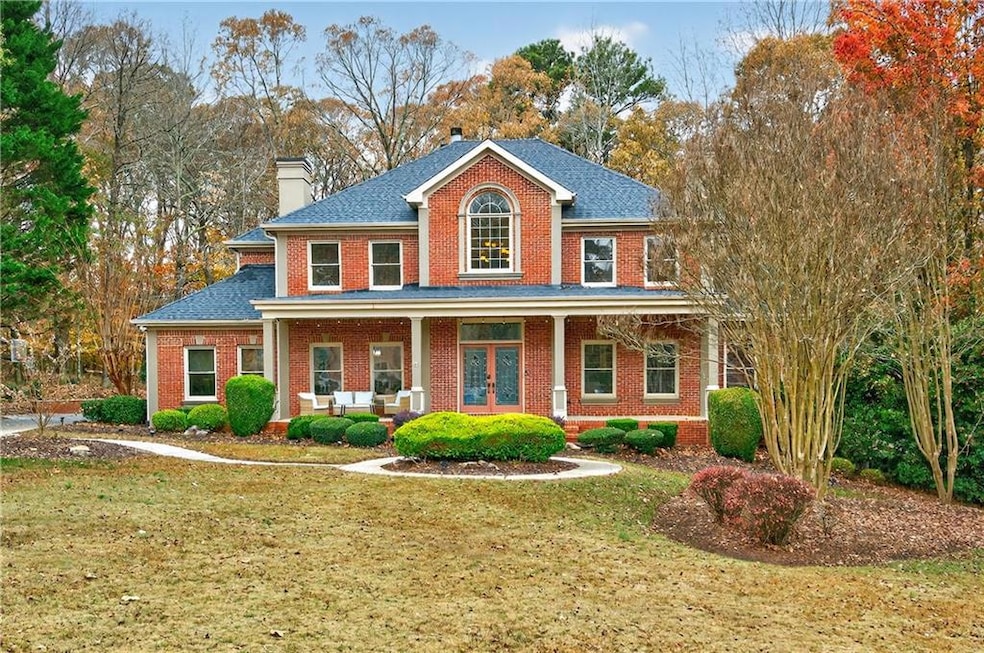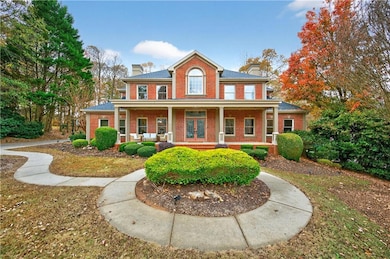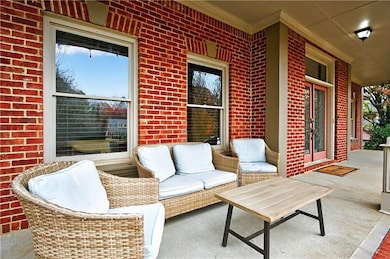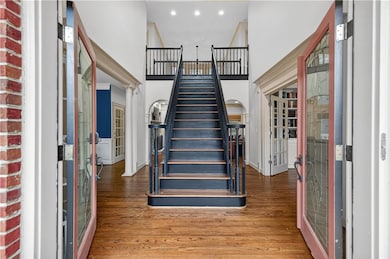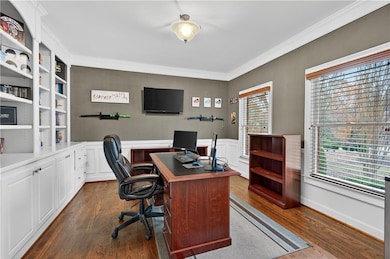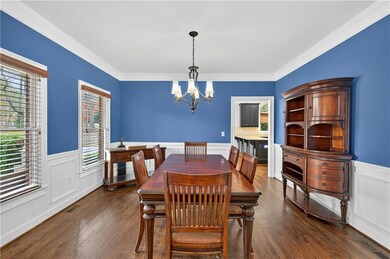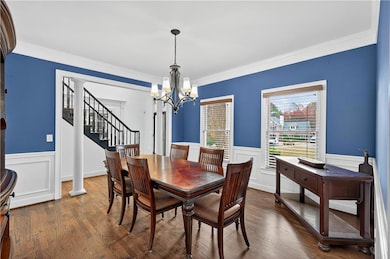Welcome to this beautiful three-sided brick hidden gem, perfectly situated on one level acre lot among other luxurious in the Stonehedge subdivision. This six-bedroom, five and half bath home with a fully finished terrace level is truly an entertainer’s dream! Great opportunity for you to add a little “TLC” and your personal vision and make it your dream home.
The welcoming front porch leads to the ornate double glass doors, which open into a two-story foyer accented by extensive decorative moulding and hardwood floors throughout the main level. There is a private study featuring French doors and a full wall of custom built-in bookcases. The formal dining room flows seamlessly into a spacious eat-in kitchen, complete with expansive cabinetry, large island, breakfast area, and mudroom leading to the garage. Adjacent to the kitchen, the keeping room shares a stunning double-sided stone fireplace with the two-story great room, creating a warm and inviting space filled with natural light.
The main-level primary suite boasts tray ceilings, plantation shutters, dual vanities, whirlpool tub, separate shower, and private water closet. Upstairs, you’ll find four good-sized bedrooms and two shared bathrooms.
The finished terrace level is an entertainer’s delight—complete with a wet bar, media room, music room, exercise area, bathroom and ample space for recreation and relaxation. A private bedroom with ensuite bath and large closet offers comfort and privacy for guests.
Enjoy outdoor living on the large deck overlooking a private backyard, or relax on the front porch. This home combines elegance, functionality, and space for every lifestyle need. Neighborhood amenities include a pool and tennis court.
4 year old roof and 2 HVAC replaced in 2024. Living at Stone Orchard Court means you’re just minutes from Alpharetta and Milton’s s best destinations, including Avalon, Halcyon, Ameris Bank Amphitheatre, parks, greenways, shopping and dining.

