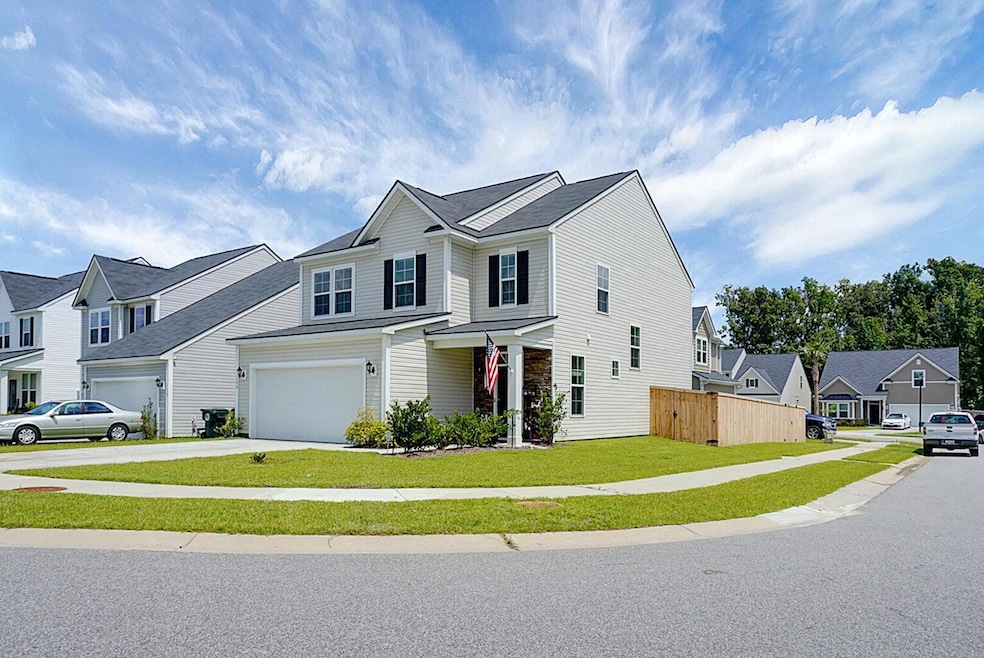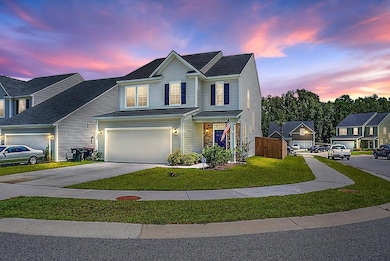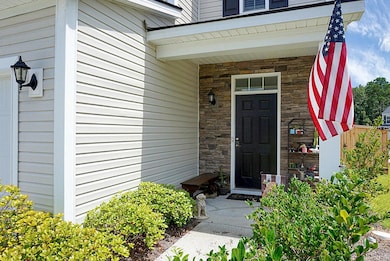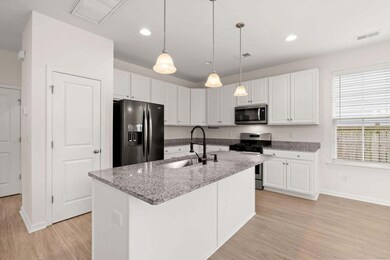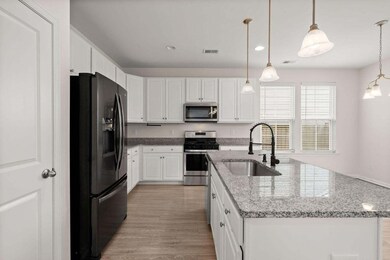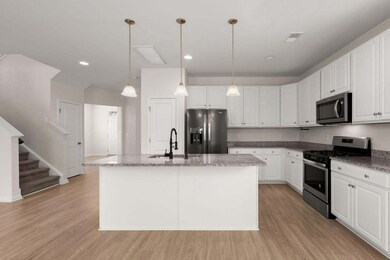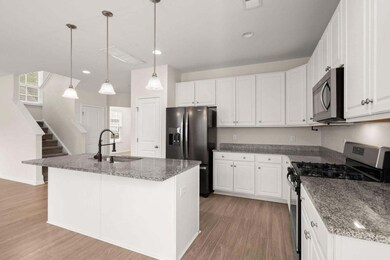120 Sugeree Dr Moncks Corner, SC 29461
Highlights
- Loft
- Walk-In Closet
- Utility Room with Study Area
- High Ceiling
- Laundry Room
- Central Air
About This Home
This beautiful 3-bedroom, 2.5-bath Moncks Corner retreat on a desirable corner lot offers the perfect blend of comfort, style, and functionality.The heart of the home is the stunning kitchen, complete with granite countertops, a gas range, and ample cabinetry--perfect for cooking, hosting, and gathering.Upstairs, unwind in the generous primary suite featuring a double-vanity en-suite with granite counters and a large walk-in closet. Two additional rooms share a well-appointed full bathroom, and a spacious loft/bonus room is ideal for a home office, playroom, or whatever suits your needs. Enjoy year-round outdoor living on the screened porch, overlooking the private fully fenced backyard. A 2-car garage adds even more convenience and storage.
Home Details
Home Type
- Single Family
Est. Annual Taxes
- $2,178
Year Built
- Built in 2019
Lot Details
- Wood Fence
Parking
- 2 Car Garage
- Off-Street Parking
Interior Spaces
- 1,860 Sq Ft Home
- 2-Story Property
- Smooth Ceilings
- High Ceiling
- Ceiling Fan
- Window Treatments
- Family Room
- Loft
- Utility Room with Study Area
- Laundry Room
Kitchen
- Gas Range
- Microwave
- Dishwasher
Flooring
- Carpet
- Laminate
Bedrooms and Bathrooms
- 3 Bedrooms
- Walk-In Closet
Schools
- Whitesville Elementary School
- Berkeley Middle School
- Berkeley High School
Utilities
- Central Air
- No Heating
Listing and Financial Details
- Property Available on 11/21/25
- 12 Month Lease Term
Community Details
Overview
- Riverstone Subdivision
Pet Policy
- Pets allowed on a case-by-case basis
Map
Source: CHS Regional MLS
MLS Number: 25030460
APN: 181-05-01-035
- 121 Sugeree Dr
- 492 Colchester Ct
- 503 Townsford Ln
- 510 Townsford Ln
- Cosmos Plan at Halstead
- 494 Colchester Ct
- Nebula Plan at Halstead
- 475 Colchester Ct
- 481 Colchester Ct
- 512 Townsford Ln
- Pulsar Plan at Halstead
- 477 Colchester Ct
- 511 Townsford Ln
- Galaxy Plan at Halstead
- 473 Colchester Ct
- 905 Wicksford Place
- 135 Jacob Piland Rd
- 116 Stoney Creek Way
- 115 Stoney Creek Way
- 0 State Road S-8-357
- 145 Stoney Creek Way
- 577 English Oak Cir
- 535 Pleasant
- 619 English Oak Cir
- 626 English Oak Cir
- 1226 State Rd S-8-806 Unit A
- 405 Crystal Oaks Ln
- 1237 State Rd S-8-806
- 328 Blue Haw Dr
- 1130 Moss Grove Dr
- 235 Emerald Isle Dr
- 1000 Golden Aspen Dr
- 405 White Bluff Ct
- 417 Joy Dr
- 138 Kimberton Ave
- 609 Trotters Ln
- 411 Grove End Rd
- 481 Trotters Ln
- 220 Foxbank Plantation Blvd
- 609 Trotters Ln Unit y
