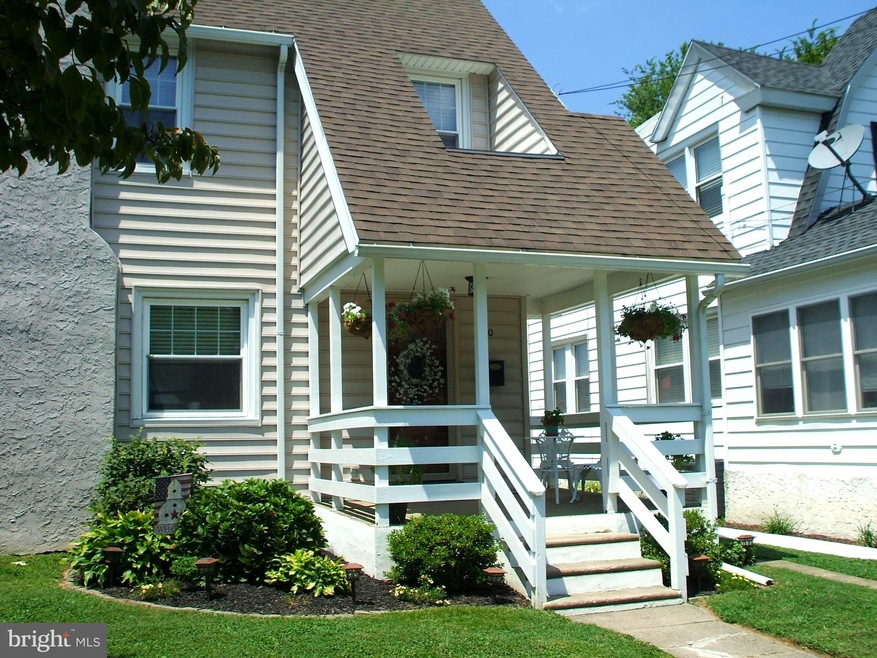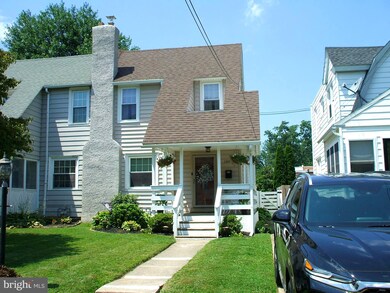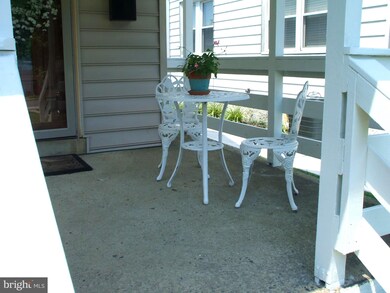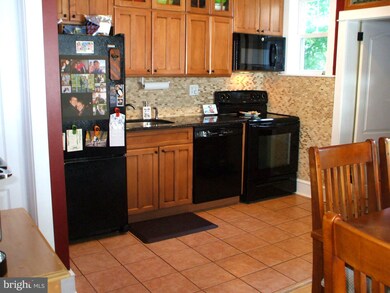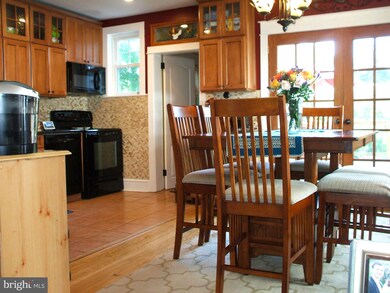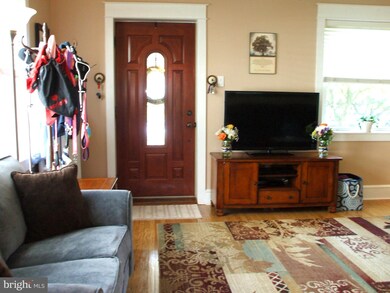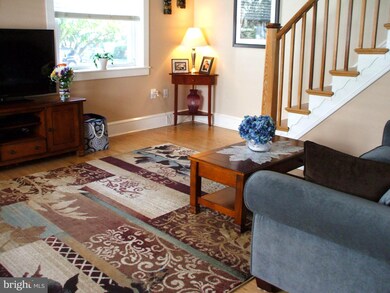
Highlights
- Colonial Architecture
- Deck
- Porch
- Rose Tree Elementary School Rated A
- No HOA
- Living Room
About This Home
As of September 20193 Bedroom 1&1/2 Bath Twin In Move In Condition and Within Walking Distance To Downtown Media! Enter the Home through the covered front porch and take notice of the newer storm door and beautiful wood entry door. Inside you'll find the open floor plan with your generous sized Living Room-refinished Hardwood Floors, the Dining Area with the newer French Door to your Private Backyard Deck, your Recently Remodeled Kitchen plus a conveniently located main floor Powder Room. Kitchen with floor to ceiling Cabinets, Granite Counters, Tile Backsplash, Smooth Top Range with built in Microwave, Dishwasher and easy clean Ceramic Tile Floor. Upstairs are three bedrooms and the Remodeled Ceramic Tile Hall Bathroom. Main Bedroom has Double Closets with Mirrored Doors and all Bedrooms have Ceiling Fans and Newer Carpets. There is a Full Basement with Laundry and plenty of room to handle your storage needs. Other Upgrades Include the newer Backyard Deck-Ideal For Entertaining Guests, H/Wtr/Htr new in 2017,High Velocity Central Air-2nd Floor just as cool as your 1st floor, Pex Water Lines, Efficient Gas Boiler, Replacement Windows, Flat Roof New in 2017, Vinyl Siding and Fresh Paint! Conveniently located close to Downtown Media where you can enjoy the many fine Restaurants, Wednesday Night Dining Under The Stars, Super Sundays, Trader Joe's, The State Street Shops and Media Boro Playgrounds. Very close to Public Transportation, Major Highways and part of the Highly Acclaimed Rose Tree Media School District !
Last Agent to Sell the Property
Long & Foster Real Estate, Inc. License #RS207523L Listed on: 07/31/2019

Townhouse Details
Home Type
- Townhome
Est. Annual Taxes
- $3,280
Year Built
- Built in 1929
Lot Details
- 3,659 Sq Ft Lot
- Lot Dimensions are 25.00 x 150.00
Home Design
- Semi-Detached or Twin Home
- Colonial Architecture
- Aluminum Siding
- Vinyl Siding
Interior Spaces
- 1,080 Sq Ft Home
- Property has 2 Levels
- Living Room
- Dining Room
- Basement Fills Entire Space Under The House
Bedrooms and Bathrooms
- 3 Bedrooms
Parking
- Driveway
- On-Street Parking
Outdoor Features
- Deck
- Shed
- Porch
Schools
- Springton Lake Middle School
- Penncrest High School
Utilities
- Central Air
- Hot Water Heating System
Listing and Financial Details
- Tax Lot 083-000
- Assessor Parcel Number 35-00-02193-00
Community Details
Overview
- No Home Owners Association
- Five Points Subdivision
Pet Policy
- Dogs and Cats Allowed
Ownership History
Purchase Details
Home Financials for this Owner
Home Financials are based on the most recent Mortgage that was taken out on this home.Purchase Details
Home Financials for this Owner
Home Financials are based on the most recent Mortgage that was taken out on this home.Purchase Details
Home Financials for this Owner
Home Financials are based on the most recent Mortgage that was taken out on this home.Purchase Details
Similar Homes in Media, PA
Home Values in the Area
Average Home Value in this Area
Purchase History
| Date | Type | Sale Price | Title Company |
|---|---|---|---|
| Deed | $300,000 | Dv Abstract Llc | |
| Deed | $250,000 | None Available | |
| Deed | $234,000 | None Available | |
| Deed | $160,000 | None Available |
Mortgage History
| Date | Status | Loan Amount | Loan Type |
|---|---|---|---|
| Open | $288,200 | New Conventional | |
| Previous Owner | $291,000 | New Conventional | |
| Previous Owner | $250,000 | New Conventional | |
| Previous Owner | $222,300 | Stand Alone First |
Property History
| Date | Event | Price | Change | Sq Ft Price |
|---|---|---|---|---|
| 09/27/2019 09/27/19 | Sold | $300,000 | 0.0% | $278 / Sq Ft |
| 08/02/2019 08/02/19 | Pending | -- | -- | -- |
| 07/31/2019 07/31/19 | For Sale | $300,000 | +20.0% | $278 / Sq Ft |
| 08/28/2014 08/28/14 | Sold | $250,000 | 0.0% | $231 / Sq Ft |
| 07/05/2014 07/05/14 | Pending | -- | -- | -- |
| 06/08/2014 06/08/14 | For Sale | $250,000 | -- | $231 / Sq Ft |
Tax History Compared to Growth
Tax History
| Year | Tax Paid | Tax Assessment Tax Assessment Total Assessment is a certain percentage of the fair market value that is determined by local assessors to be the total taxable value of land and additions on the property. | Land | Improvement |
|---|---|---|---|---|
| 2024 | $5,293 | $255,440 | $76,460 | $178,980 |
| 2023 | $5,108 | $255,440 | $76,460 | $178,980 |
| 2022 | $4,961 | $255,440 | $76,460 | $178,980 |
| 2021 | $8,215 | $255,440 | $76,460 | $178,980 |
| 2020 | $3,340 | $92,890 | $37,930 | $54,960 |
| 2019 | $3,280 | $92,890 | $37,930 | $54,960 |
| 2018 | $3,229 | $92,890 | $0 | $0 |
| 2017 | $3,156 | $92,890 | $0 | $0 |
| 2016 | $510 | $92,890 | $0 | $0 |
| 2015 | $510 | $92,890 | $0 | $0 |
| 2014 | $510 | $92,890 | $0 | $0 |
Agents Affiliated with this Home
-

Seller's Agent in 2019
Bob Mayrides
Long & Foster
(610) 580-3434
63 Total Sales
-

Buyer's Agent in 2019
Aida Caruso
Realty Mark Associates-Newark
(484) 485-0478
65 Total Sales
-

Seller's Agent in 2014
Sue Olshefski
BHHS Fox & Roach
(484) 557-2137
5 in this area
43 Total Sales
Map
Source: Bright MLS
MLS Number: PADE497322
APN: 35-00-02193-00
- 20 State Rd
- 48 Greenhill Rd
- 236 Valley View Rd
- 12 Dora Dr
- 0 3rd St
- 856 N Providence Rd
- 25 Oakmont Place Unit 25
- 410 Sandy Bank Rd
- 39 Oakmont Place
- 154 Kennedy Dr
- 178 Kennedy Dr
- 863 Whistle Ln
- 726 Switchman Rd
- 706 Hoopes Ln
- 1200 First Ave
- 114 Woodview Ln
- 6 Preston Rd
- 38 Preston Rd
- 105 Winter St
- 32 W Seventh St
